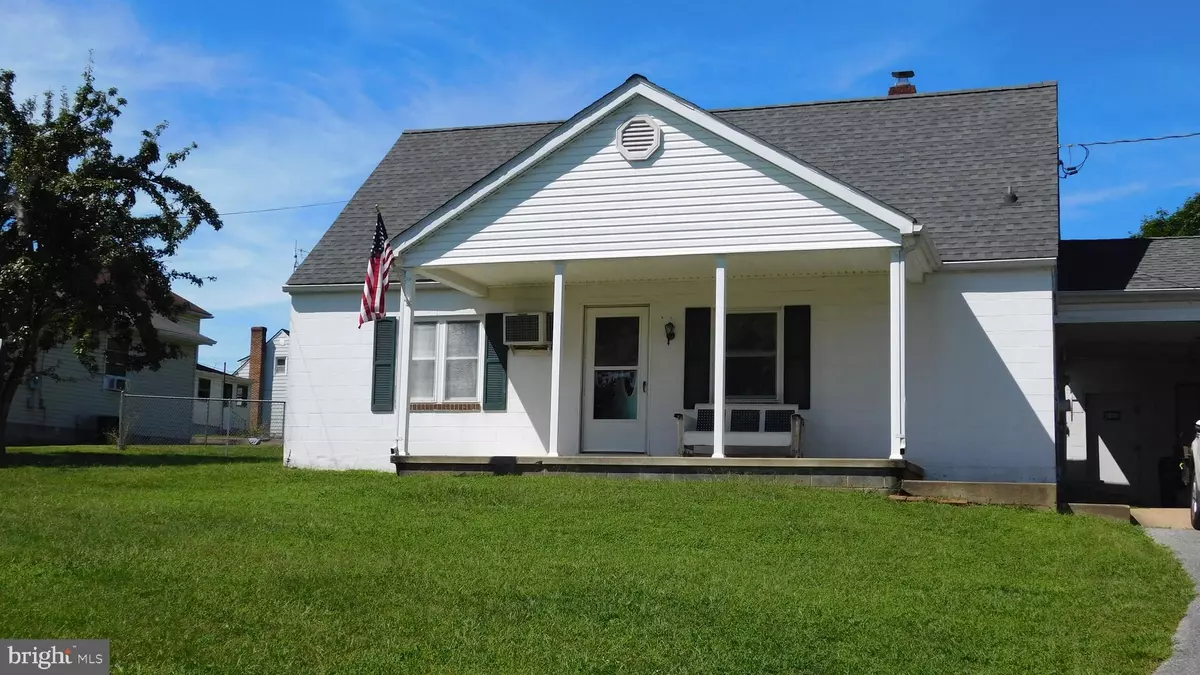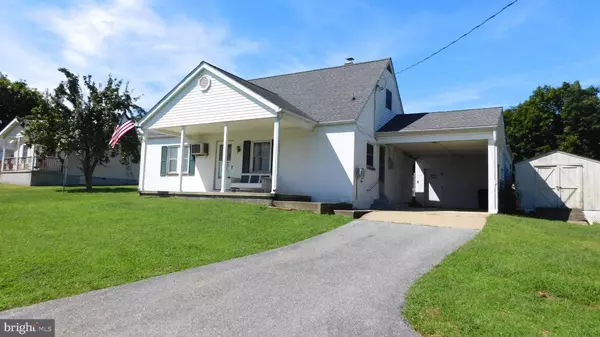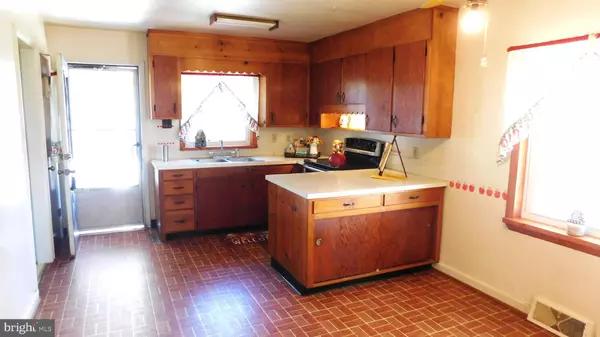$192,500
$195,000
1.3%For more information regarding the value of a property, please contact us for a free consultation.
497 EAST BURKE ST Martinsburg, WV 25401
3 Beds
1 Bath
1,080 SqFt
Key Details
Sold Price $192,500
Property Type Single Family Home
Sub Type Detached
Listing Status Sold
Purchase Type For Sale
Square Footage 1,080 sqft
Price per Sqft $178
Subdivision None Available
MLS Listing ID WVBE2011806
Sold Date 10/24/22
Style Cape Cod
Bedrooms 3
Full Baths 1
HOA Y/N N
Abv Grd Liv Area 1,080
Originating Board BRIGHT
Year Built 1958
Annual Tax Amount $751
Tax Year 2021
Lot Size 0.420 Acres
Acres 0.42
Property Description
Buyer loss funding which is YOUR Gain! This home is MOVE IN Ready!
Lovely and Quaint with Original touches from the 1980's this Cape Cod home awaits YOU!
Built Sold with Concrete Block and Plaster Walls not found in today's Building structures.
This 3 Bedroom with 1 Full bath home still offers the Original Hardwood floors, Authentic Kitchen cabinets and Large Open Rooms. New Windows, New Electric and a New Roof all add to the Quality and Value of this home. The Seller has completed the Front Porch and Paved the Private Driveway, thus allowing for Extra Parking & Front Porch sitting. Yard is almost .50 Acre and Fully fenced in, with a Back Alley Entrance which could allow for Yet another Large driveway.
Just a Perfect home for the 1st time homebuyer or Someone looking to downsize.
Call listing agent with more details.
Location
State WV
County Berkeley
Zoning RESIDENTIAL
Rooms
Other Rooms Living Room, Bedroom 2, Bedroom 3, Kitchen, Bedroom 1, Mud Room
Main Level Bedrooms 1
Interior
Interior Features Ceiling Fan(s), Combination Kitchen/Dining, Entry Level Bedroom, Family Room Off Kitchen, Kitchen - Table Space
Hot Water Electric
Heating Forced Air
Cooling Ceiling Fan(s), Window Unit(s)
Flooring Hardwood
Equipment Dryer, Exhaust Fan, Microwave, Oven/Range - Electric, Refrigerator, Washer
Fireplace N
Window Features Energy Efficient
Appliance Dryer, Exhaust Fan, Microwave, Oven/Range - Electric, Refrigerator, Washer
Heat Source Oil
Exterior
Exterior Feature Porch(es)
Garage Spaces 4.0
Fence Fully, Rear
Utilities Available Electric Available
Water Access N
Roof Type Asphalt
Accessibility None
Porch Porch(es)
Total Parking Spaces 4
Garage N
Building
Lot Description Private, Rear Yard
Story 2
Foundation Slab
Sewer Private Sewer
Water Public
Architectural Style Cape Cod
Level or Stories 2
Additional Building Above Grade
Structure Type Plaster Walls
New Construction N
Schools
School District Berkeley County Schools
Others
Pets Allowed Y
Senior Community No
Tax ID NO TAX RECORD
Ownership Fee Simple
SqFt Source Estimated
Special Listing Condition Standard
Pets Allowed No Pet Restrictions
Read Less
Want to know what your home might be worth? Contact us for a FREE valuation!

Our team is ready to help you sell your home for the highest possible price ASAP

Bought with Avis Drummond • Samson Properties





