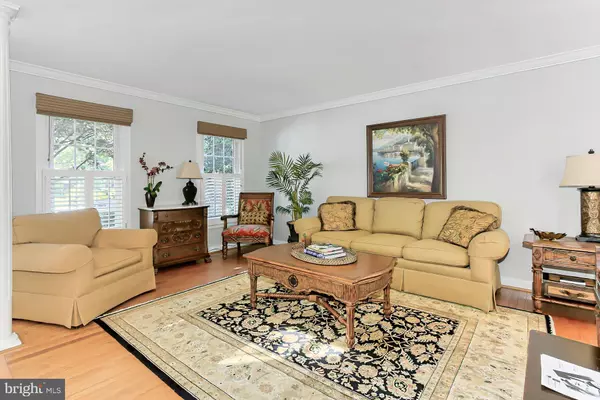$740,000
$769,000
3.8%For more information regarding the value of a property, please contact us for a free consultation.
20805 WATERBEACH PL Sterling, VA 20165
5 Beds
4 Baths
3,471 SqFt
Key Details
Sold Price $740,000
Property Type Single Family Home
Sub Type Detached
Listing Status Sold
Purchase Type For Sale
Square Footage 3,471 sqft
Price per Sqft $213
Subdivision Lowes Island
MLS Listing ID VALO2030110
Sold Date 10/17/22
Style Colonial
Bedrooms 5
Full Baths 2
Half Baths 2
HOA Fees $88/qua
HOA Y/N Y
Abv Grd Liv Area 2,542
Originating Board BRIGHT
Year Built 1993
Annual Tax Amount $6,629
Tax Year 2022
Lot Size 6,098 Sqft
Acres 0.14
Property Description
SOUGHT AFTER LOWES ISLAND COMMUNITY: BEAUTIFUL HOME & FANTASTIC OPPORTUNITY!!!! ***NEW STAINLESS STEEL KITCHEN APPLIANCES INSTALLED. *** Prepare to fall in love with this fabulous property featuring 5 bedrooms, 2 full/2 half baths on a quiet CUL-DE-SAC lot. Upon entering, beautiful hardwood floors greet you and are found throughout most of the main level of this freshly painted home and include additional accents of crown molding and plantation shutters. The gourmet kitchen overlooks the warm and inviting family room complete with a cozy gas fireplace. Step out onto the charming screened porch connecting to an EXPANSIVE deck backing to tall shady trees - the perfect place to relax and entertain guests. The wonderful attributes of this home continue to delight as you head upstairs to the bedroom level, featuring 4 bedrooms, including a large primary bedroom suite, complete with 2 walk-in closets and a spacious full bath. Just WAIT until you step downstairs to the customized finished basement with a SPECTACULAR THEATER, complete with top of the line theater equipment. Family and friends will be sure to spend countless hours enjoying this ENTERTAINMENT JEWEL! But wait, there's MORE as the lower level also features a custom 500 BOTTLE, temperature controlled, WINE CELLAR!!! Other lower level features include a wet bar, a fifth bedroom and large 1/2 bath, Lutron lighting system, plenty of storage and even a CEDAR closet! Walk out onto the brick patio and walkway connecting to a perfect spot already pre-wired for a hot tub!! Recent updates include a new roof (2022), new siding with trim wrapping (2022), new gutters (2022), fresh paint (2022), kitchen appliances (Brand New), carpet (2017). THIS HOME IS A MUST SEE in a wonderful community with fantastic amenities and all the shopping and dining conveniences.
Location
State VA
County Loudoun
Zoning PDH4
Rooms
Other Rooms Living Room, Dining Room, Primary Bedroom, Bedroom 2, Bedroom 3, Bedroom 4, Bedroom 5, Kitchen, Family Room, Foyer, Other, Media Room, Bathroom 2, Primary Bathroom, Half Bath
Basement Fully Finished, Outside Entrance, Walkout Level
Interior
Interior Features Bar, Breakfast Area, Carpet, Dining Area, Family Room Off Kitchen, Formal/Separate Dining Room, Kitchen - Island, Pantry, Primary Bedroom - Bay Front, Primary Bath(s), Recessed Lighting, Wine Storage, Wood Floors, Built-Ins, Cedar Closet(s), Ceiling Fan(s), Kitchen - Eat-In, Kitchen - Table Space, Soaking Tub, Sprinkler System, Walk-in Closet(s)
Hot Water Natural Gas
Heating Forced Air
Cooling Central A/C
Fireplaces Number 1
Equipment Built-In Microwave, Dishwasher, Disposal, Dryer, Exhaust Fan, Humidifier, Icemaker, Refrigerator, Stove, Washer, Water Heater
Fireplace Y
Appliance Built-In Microwave, Dishwasher, Disposal, Dryer, Exhaust Fan, Humidifier, Icemaker, Refrigerator, Stove, Washer, Water Heater
Heat Source Natural Gas
Exterior
Exterior Feature Deck(s), Patio(s), Screened
Garage Garage - Front Entry
Garage Spaces 2.0
Fence Rear
Amenities Available Basketball Courts, Bike Trail, Club House, Common Grounds, Exercise Room, Jog/Walk Path, Pool - Outdoor, Tennis Courts, Tot Lots/Playground
Waterfront N
Water Access N
Accessibility None
Porch Deck(s), Patio(s), Screened
Parking Type Attached Garage, Driveway, On Street
Attached Garage 2
Total Parking Spaces 2
Garage Y
Building
Lot Description Front Yard, No Thru Street, Cul-de-sac, Rear Yard
Story 3
Foundation Slab
Sewer Public Sewer
Water Public
Architectural Style Colonial
Level or Stories 3
Additional Building Above Grade, Below Grade
New Construction N
Schools
Elementary Schools Lowes Island
Middle Schools Seneca Ridge
High Schools Dominion
School District Loudoun County Public Schools
Others
HOA Fee Include Common Area Maintenance,Management,Pool(s),Recreation Facility
Senior Community No
Tax ID 006103712000
Ownership Fee Simple
SqFt Source Assessor
Acceptable Financing Cash, Conventional, FHA, VA
Listing Terms Cash, Conventional, FHA, VA
Financing Cash,Conventional,FHA,VA
Special Listing Condition Standard
Read Less
Want to know what your home might be worth? Contact us for a FREE valuation!

Our team is ready to help you sell your home for the highest possible price ASAP

Bought with Sasha A Shahna • Samson Properties






