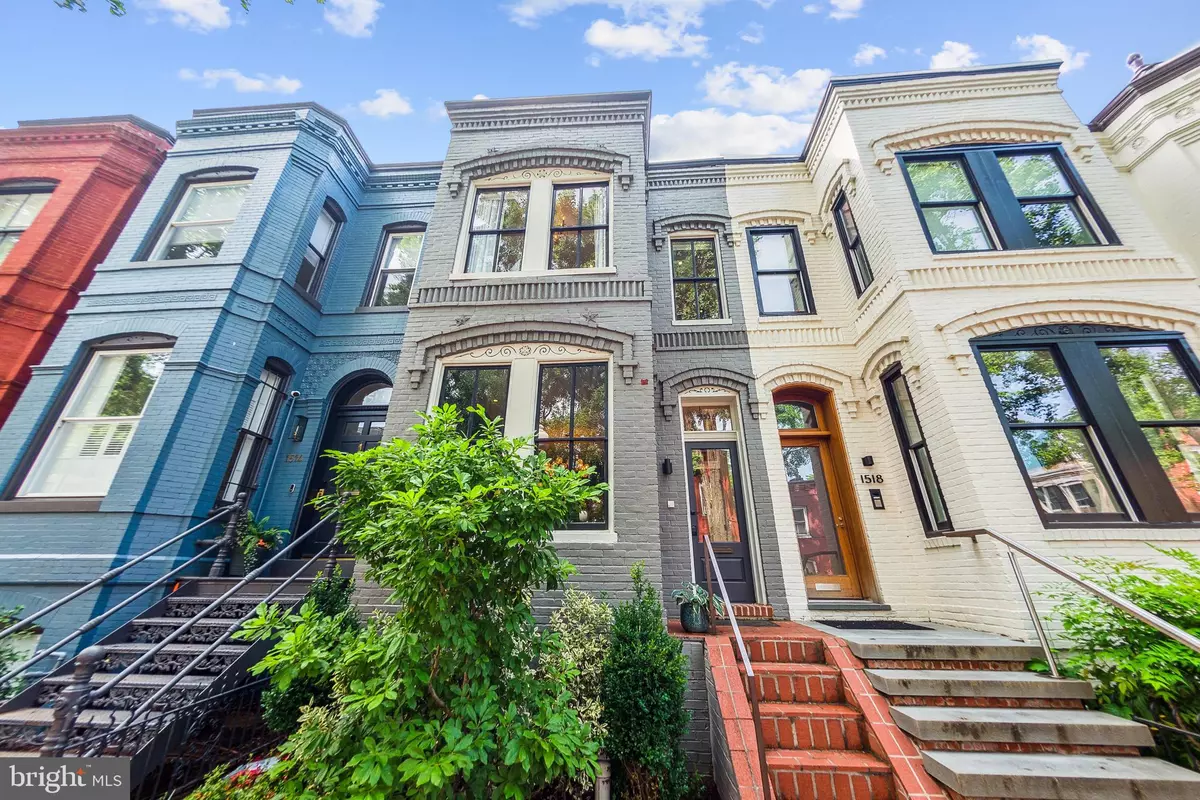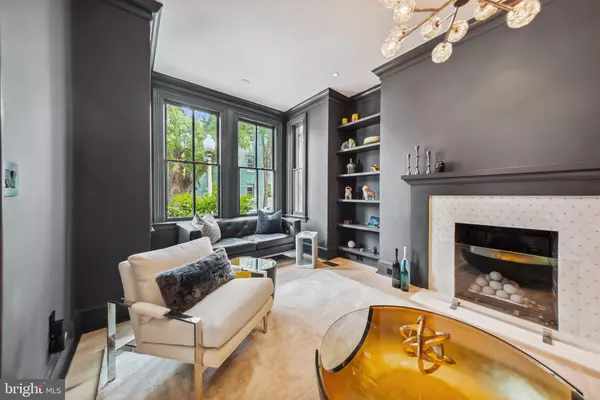$2,385,000
$2,495,000
4.4%For more information regarding the value of a property, please contact us for a free consultation.
1516 KINGMAN PL NW Washington, DC 20005
3 Beds
4 Baths
3,105 SqFt
Key Details
Sold Price $2,385,000
Property Type Townhouse
Sub Type Interior Row/Townhouse
Listing Status Sold
Purchase Type For Sale
Square Footage 3,105 sqft
Price per Sqft $768
Subdivision Logan Circle
MLS Listing ID DCDC2054510
Sold Date 09/28/22
Style Federal,Contemporary
Bedrooms 3
Full Baths 3
Half Baths 1
HOA Y/N N
Abv Grd Liv Area 3,105
Originating Board BRIGHT
Year Built 1915
Annual Tax Amount $13,875
Tax Year 2021
Lot Size 1,584 Sqft
Acres 0.04
Property Description
Just listed and by appointment only. Stunning, modern luxury in Logan Circle! This 3 bedroom 3.5 bath is perfectly situated on Kingman Place, a tree-lined street 1/2 block from 14th Street, Whole Foods, Le Diplomate, Starbucks and just around the corner from the Circle, you couldn't ask for a more premier location. This is truly a one-of-a-kind house, it's a classic Federal that was originally built over 100 years ago. In 2015 it was completely demolished (except for it's historic front facade) then re-imagined and re-built from the ground up. It's been stylishly updated again in 2020. The home features an expansive open floorpan, with spacious rooms, 10ft ceilings, custom millwork and paneling, a huge chef's kitchen with Italian cabinetry, a 15 ft island that seats 6, and a fully movable, glass and steel Nanawall which seamlessly joins the indoor space to the large outdoor deck complete with a live green wall of plants. Upstairs, The owner's suite has skylights, a huge closet and separate dressing room, and a luxurious bath with heated floor, there is also a coffee bar and a floor to ceiling privacy door separating the suite from the rest of the house. An additional large bedroom and bath complete the second floor. The lower level has a third bedroom and offers the flexibility to be used as a private guest suite, casual TV room, home office or den. This level is complete with, a full bath with tub, laundry, utility room, tons of storage, including a wall of extra closets. Upgraded features include: white oak plank flooring throughout, gas fireplace, updated baths with imported tile and Toto Washlet toilets, Restoration Hardware fixtures, a copper outdoor shower with privacy enclosure, a new laundry room, upgraded electrical, extensive landscape lighting and various outdoor plantings, kept alive by an automatic Rain Bird drip system. Secured parking out back. Fabulous…come and check it out!
Location
State DC
County Washington
Zoning RES
Direction East
Rooms
Other Rooms Living Room, Primary Bedroom, Bedroom 2, Bedroom 3, Kitchen, Family Room, Den, Bathroom 2, Bathroom 3, Primary Bathroom
Basement Fully Finished, Heated, Improved, Sump Pump, Windows
Interior
Interior Features Additional Stairway, Combination Dining/Living, Combination Kitchen/Dining, Combination Kitchen/Living, Dining Area, Kitchen - Gourmet, Recessed Lighting, Skylight(s), Upgraded Countertops, Walk-in Closet(s), Window Treatments, Wood Floors, Breakfast Area, Built-Ins, Double/Dual Staircase, Family Room Off Kitchen, Kitchen - Island, Kitchen - Table Space, Pantry
Hot Water Electric
Heating Energy Star Heating System, Forced Air
Cooling Central A/C
Flooring Wood, Tile/Brick
Fireplaces Number 1
Fireplaces Type Brick, Gas/Propane, Insert, Mantel(s), Other
Equipment Built-In Microwave, Cooktop, Dishwasher, Disposal, Dryer, Exhaust Fan, Refrigerator, Washer - Front Loading, Cooktop - Down Draft, Dryer - Front Loading, Dual Flush Toilets, Oven - Single, Water Heater - High-Efficiency
Fireplace Y
Window Features Replacement,Skylights,Wood Frame
Appliance Built-In Microwave, Cooktop, Dishwasher, Disposal, Dryer, Exhaust Fan, Refrigerator, Washer - Front Loading, Cooktop - Down Draft, Dryer - Front Loading, Dual Flush Toilets, Oven - Single, Water Heater - High-Efficiency
Heat Source Electric
Laundry Basement
Exterior
Exterior Feature Deck(s), Enclosed, Patio(s)
Garage Spaces 2.0
Fence Fully, Decorative, Masonry/Stone, Privacy, Rear, Wood
Water Access N
View City
Roof Type Flat,Other
Accessibility None
Porch Deck(s), Enclosed, Patio(s)
Total Parking Spaces 2
Garage N
Building
Lot Description Front Yard, Landscaping, Open, Private, Rear Yard, Vegetation Planting
Story 3
Foundation Other
Sewer Public Sewer
Water Public
Architectural Style Federal, Contemporary
Level or Stories 3
Additional Building Above Grade
Structure Type 9'+ Ceilings,Dry Wall,High,Mod Walls,Paneled Walls,2 Story Ceilings
New Construction N
Schools
School District District Of Columbia Public Schools
Others
Pets Allowed Y
Senior Community No
Tax ID 0241//0096
Ownership Fee Simple
SqFt Source Assessor
Security Features Carbon Monoxide Detector(s),Smoke Detector
Acceptable Financing Conventional, Cash
Horse Property N
Listing Terms Conventional, Cash
Financing Conventional,Cash
Special Listing Condition Standard
Pets Allowed No Pet Restrictions
Read Less
Want to know what your home might be worth? Contact us for a FREE valuation!

Our team is ready to help you sell your home for the highest possible price ASAP

Bought with Olivia Merlino • RLAH @properties





