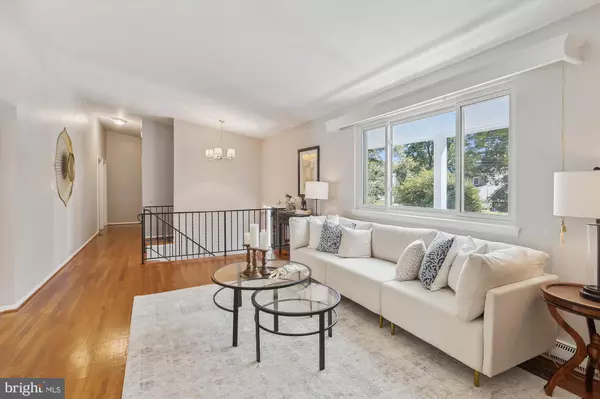$675,000
$675,000
For more information regarding the value of a property, please contact us for a free consultation.
5226 MONROE DR Springfield, VA 22151
4 Beds
3 Baths
2,443 SqFt
Key Details
Sold Price $675,000
Property Type Single Family Home
Sub Type Detached
Listing Status Sold
Purchase Type For Sale
Square Footage 2,443 sqft
Price per Sqft $276
Subdivision Clearfield
MLS Listing ID VAFX2090424
Sold Date 09/21/22
Style Split Foyer
Bedrooms 4
Full Baths 2
Half Baths 1
HOA Y/N N
Abv Grd Liv Area 1,352
Originating Board BRIGHT
Year Built 1964
Annual Tax Amount $6,747
Tax Year 2022
Lot Size 0.565 Acres
Acres 0.56
Property Description
WOW! Come see this stately, move-in ready home inside the Beltway! Once inside, you will be greeted with the spaciousness of the home's large rooms and soaring cathedral ceilings. This two-level home boasts over 2400 total sqft and 4 bedrooms/ 2.5 baths. It also has a gourmet kitchen with granite countertops, stainless steel appliances, and walk-in pantry. The lower level has a massive family room, large utility room and a fourth bedroom which could also serve as a hobby room or office. The home sits on over half an acre of land and has a stunning level backyard, complete with a playset and ample room for entertainment and relaxation. There is plenty of parking in the oversized driveway. Recent updates to the home include new exterior and interior paint, refinished hardwoods and a new asphalt driveway. Minutes to Thomas Jefferson High School, I-495, I-395 and I-95, nearby parks, and shopping! Don't miss the opportunity to see this great home!
Location
State VA
County Fairfax
Zoning 120
Rooms
Other Rooms Living Room, Dining Room, Primary Bedroom, Bedroom 2, Bedroom 3, Bedroom 4, Kitchen, Family Room, Foyer, Breakfast Room, Laundry, Storage Room, Utility Room
Basement Connecting Stairway, Sump Pump, Daylight, Partial, Fully Finished, Heated, Windows
Interior
Interior Features Breakfast Area, Kitchen - Table Space, Dining Area, Kitchen - Gourmet, Window Treatments, Wood Floors, Upgraded Countertops, Floor Plan - Open
Hot Water Electric, Instant Hot Water
Heating Forced Air, Baseboard - Electric
Cooling Central A/C
Fireplaces Number 1
Fireplaces Type Mantel(s), Screen
Equipment Dishwasher, Disposal, Dryer, Instant Hot Water, Oven/Range - Electric, Refrigerator, Washer, Range Hood
Fireplace Y
Window Features Double Pane,Storm
Appliance Dishwasher, Disposal, Dryer, Instant Hot Water, Oven/Range - Electric, Refrigerator, Washer, Range Hood
Heat Source Electric
Laundry Lower Floor
Exterior
Exterior Feature Deck(s), Patio(s), Porch(es)
Garage Spaces 4.0
Fence Partially, Wood
Waterfront N
Water Access N
Roof Type Shingle
Street Surface Access - On Grade,Paved,Black Top
Accessibility None
Porch Deck(s), Patio(s), Porch(es)
Road Frontage Public
Parking Type Off Street, Driveway
Total Parking Spaces 4
Garage N
Building
Lot Description Backs to Trees, Landscaping, Premium, Partly Wooded, Trees/Wooded
Story 2
Foundation Brick/Mortar
Sewer Public Sewer
Water Public
Architectural Style Split Foyer
Level or Stories 2
Additional Building Above Grade, Below Grade
Structure Type Cathedral Ceilings,Dry Wall
New Construction N
Schools
Elementary Schools Bren Mar Park
Middle Schools Holmes
High Schools Edison
School District Fairfax County Public Schools
Others
Senior Community No
Tax ID 0714 06 0005A
Ownership Fee Simple
SqFt Source Assessor
Acceptable Financing Cash, Conventional, FHA, VA
Listing Terms Cash, Conventional, FHA, VA
Financing Cash,Conventional,FHA,VA
Special Listing Condition Standard
Read Less
Want to know what your home might be worth? Contact us for a FREE valuation!

Our team is ready to help you sell your home for the highest possible price ASAP

Bought with JOE L LOZANO Jr. • Samson Properties






