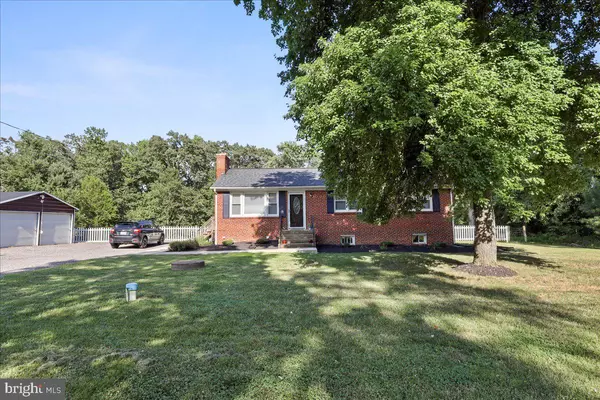$440,000
$435,000
1.1%For more information regarding the value of a property, please contact us for a free consultation.
16402 BADEN NAYLOR RD Brandywine, MD 20613
4 Beds
3 Baths
2,200 SqFt
Key Details
Sold Price $440,000
Property Type Single Family Home
Sub Type Detached
Listing Status Sold
Purchase Type For Sale
Square Footage 2,200 sqft
Price per Sqft $200
Subdivision Brandywine
MLS Listing ID MDPG2052902
Sold Date 09/16/22
Style Ranch/Rambler
Bedrooms 4
Full Baths 3
HOA Y/N N
Abv Grd Liv Area 1,100
Originating Board BRIGHT
Year Built 1962
Annual Tax Amount $3,903
Tax Year 2021
Lot Size 2.990 Acres
Acres 2.99
Property Description
Welcome home! This beautiful 4 bedroom 3 FULL bath gem is nestled on 3 acres in Brandywine. With 1.5 acres cleared it leaves plenty of room for expansion or you can leave it as is and get all the privacy you want! Home was fully remodeled in 2020. Equipped with beautiful hardwood floors, stainless steel appliances, updated roof, updated HVAC and updated septic tank all the work has been done for you! Get some rest in one of the super spacious bedrooms, cozy up in the bright open living area or head downstairs to your fully finished basement to just hang out or entertain guests! Plenty of parking with a detached 2 car garage and a drive way big enough to fit all of your friends and family! Within 5 miles of shopping, dining and entertainment this home won't last long! Offer Deadline Sunday 8/13/22 7pm
Location
State MD
County Prince Georges
Zoning AG
Rooms
Basement Fully Finished
Main Level Bedrooms 2
Interior
Hot Water Electric
Heating Forced Air
Cooling Central A/C
Flooring Carpet, Hardwood, Tile/Brick
Fireplaces Number 1
Fireplace Y
Heat Source Electric
Exterior
Parking Features Oversized, Garage - Front Entry
Garage Spaces 2.0
Water Access N
Roof Type Shingle
Accessibility 32\"+ wide Doors, 36\"+ wide Halls
Total Parking Spaces 2
Garage Y
Building
Story 2
Foundation Brick/Mortar
Sewer Community Septic Tank, Private Septic Tank
Water Public
Architectural Style Ranch/Rambler
Level or Stories 2
Additional Building Above Grade, Below Grade
Structure Type Dry Wall
New Construction N
Schools
School District Prince George'S County Public Schools
Others
Pets Allowed Y
Senior Community No
Tax ID 17040250332
Ownership Fee Simple
SqFt Source Assessor
Acceptable Financing Cash, Conventional, FHA, VA
Horse Property N
Listing Terms Cash, Conventional, FHA, VA
Financing Cash,Conventional,FHA,VA
Special Listing Condition Standard
Pets Allowed No Pet Restrictions
Read Less
Want to know what your home might be worth? Contact us for a FREE valuation!

Our team is ready to help you sell your home for the highest possible price ASAP

Bought with Danielle L Biegner • RE/MAX One





