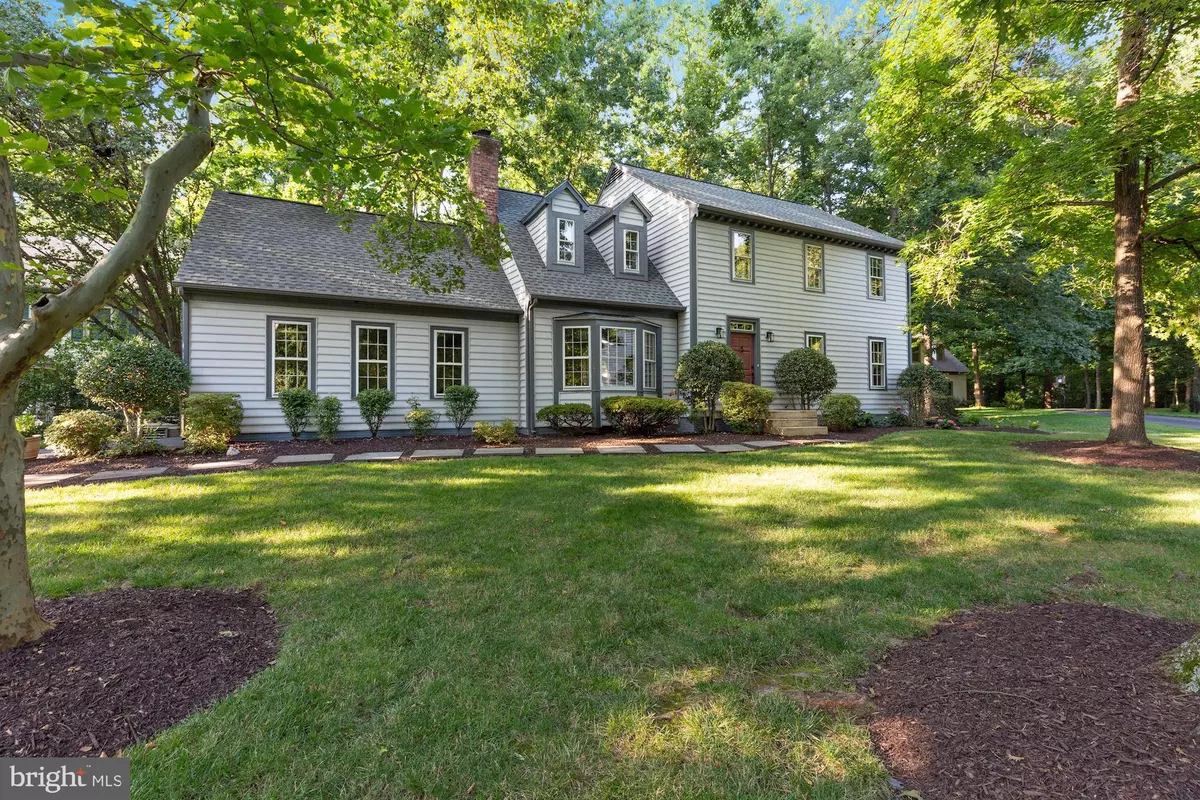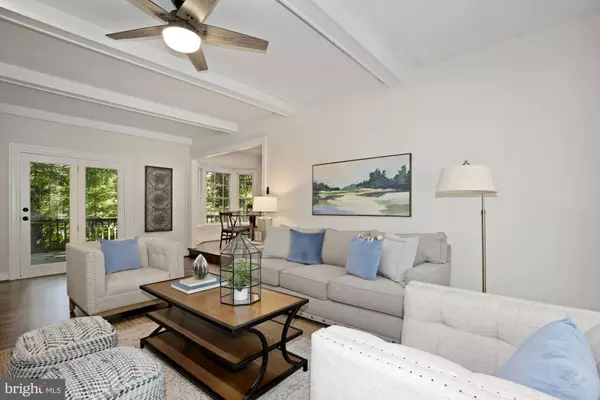$849,000
$849,000
For more information regarding the value of a property, please contact us for a free consultation.
6405 SPRING LAKE DR Burke, VA 22015
4 Beds
4 Baths
2,794 SqFt
Key Details
Sold Price $849,000
Property Type Single Family Home
Sub Type Detached
Listing Status Sold
Purchase Type For Sale
Square Footage 2,794 sqft
Price per Sqft $303
Subdivision Spring Lake Woods
MLS Listing ID VAFX2082442
Sold Date 09/02/22
Style Colonial
Bedrooms 4
Full Baths 3
Half Baths 1
HOA Y/N N
Abv Grd Liv Area 2,206
Originating Board BRIGHT
Year Built 1984
Annual Tax Amount $8,392
Tax Year 2021
Lot Size 0.372 Acres
Acres 0.37
Property Description
Nestled in the woods with mature trees and landscaping on a spacious .37 acre lot. Long driveway and side entry garage make this private retreat a hidden gem in the Burke community of Spring Lake Woods. Non-HOA community in an enclave of $1M plus homes! Classic colonial custom built home with newly refinished hardwoods on the main level! Gorgeous exposed beams, brick fireplace with wood-burning stove and newly updated kitchen! New carpet on the upper and lower levels, freshly painted bottom to top and new fixtures, fans, faucets hardware and more.
Versatile yet classic floorplan with spacious rooms and custom touches throughout. This beautiful home boasts bay windows, shadow-boxing and crown molding throughout the main level. Granite kitchen with newly updated cabinetry and stainless appliances. Eat-in kitchen with bay window shows off the wooded surrounds and steps down to an enormous, yet cozy, family room leading to the expansive deck. Wooden ceiling beams and raised-hearth brick wood stove with mantle make this the perfect place to unwind and spend time with family.
Upper level primary retreat features cathedral ceiling with exposed beams, dormer windows, walk in closet and fully renovated bathroom with skylight. 3 additional bedrooms are spacious and crisp with new paint, carpet, light fixtures and door hardware. Large, secondary bathroom is light and fresh with a skylight and newly updated vanity and fixtures.
Lower level features wainscoting, recessed lighting, walk-in cedar closet, newly renovated full bath and a bonus room. Large laundry area with built in shelving/cabinets and a laundry sink. Windows and siding freshly power washed, grounds have been landscaped, living space has been painted and updated and ready for new owners to write their next chapter! Just minutes to the renowned Burke Lake Park, VRE and major commuter routes.
Location
State VA
County Fairfax
Zoning 120
Rooms
Other Rooms Living Room, Dining Room, Primary Bedroom, Bedroom 2, Bedroom 3, Bedroom 4, Kitchen, Family Room, Breakfast Room, Laundry, Recreation Room, Bonus Room
Basement Partial, Partially Finished
Interior
Interior Features Ceiling Fan(s), Formal/Separate Dining Room, Kitchen - Table Space, Skylight(s), Walk-in Closet(s), Wood Floors, Stove - Wood, Upgraded Countertops, Crown Moldings, Recessed Lighting
Hot Water Electric
Heating Heat Pump(s)
Cooling Central A/C, Ceiling Fan(s), Zoned
Flooring Hardwood, Solid Hardwood, Ceramic Tile, Carpet
Fireplaces Number 1
Fireplaces Type Wood
Equipment Built-In Microwave, Dishwasher, Disposal, Oven/Range - Electric, Refrigerator, Stainless Steel Appliances, Washer, Dryer
Fireplace Y
Window Features Bay/Bow,Storm
Appliance Built-In Microwave, Dishwasher, Disposal, Oven/Range - Electric, Refrigerator, Stainless Steel Appliances, Washer, Dryer
Heat Source Electric
Laundry Lower Floor
Exterior
Exterior Feature Deck(s)
Garage Garage - Side Entry
Garage Spaces 2.0
Waterfront N
Water Access N
View Trees/Woods
Roof Type Architectural Shingle
Accessibility None
Porch Deck(s)
Parking Type Attached Garage, Driveway
Attached Garage 2
Total Parking Spaces 2
Garage Y
Building
Lot Description Backs to Trees, Landscaping, Partly Wooded, Private, Secluded, Trees/Wooded
Story 3
Foundation Permanent
Sewer Public Sewer
Water Public
Architectural Style Colonial
Level or Stories 3
Additional Building Above Grade, Below Grade
New Construction N
Schools
Elementary Schools Cherry Run
Middle Schools Lake Braddock Secondary School
High Schools Lake Braddock
School District Fairfax County Public Schools
Others
Pets Allowed Y
Senior Community No
Tax ID 0881 15 0009
Ownership Fee Simple
SqFt Source Assessor
Horse Property N
Special Listing Condition Standard
Pets Description No Pet Restrictions
Read Less
Want to know what your home might be worth? Contact us for a FREE valuation!

Our team is ready to help you sell your home for the highest possible price ASAP

Bought with Jesse W Price • CENTURY 21 New Millennium






