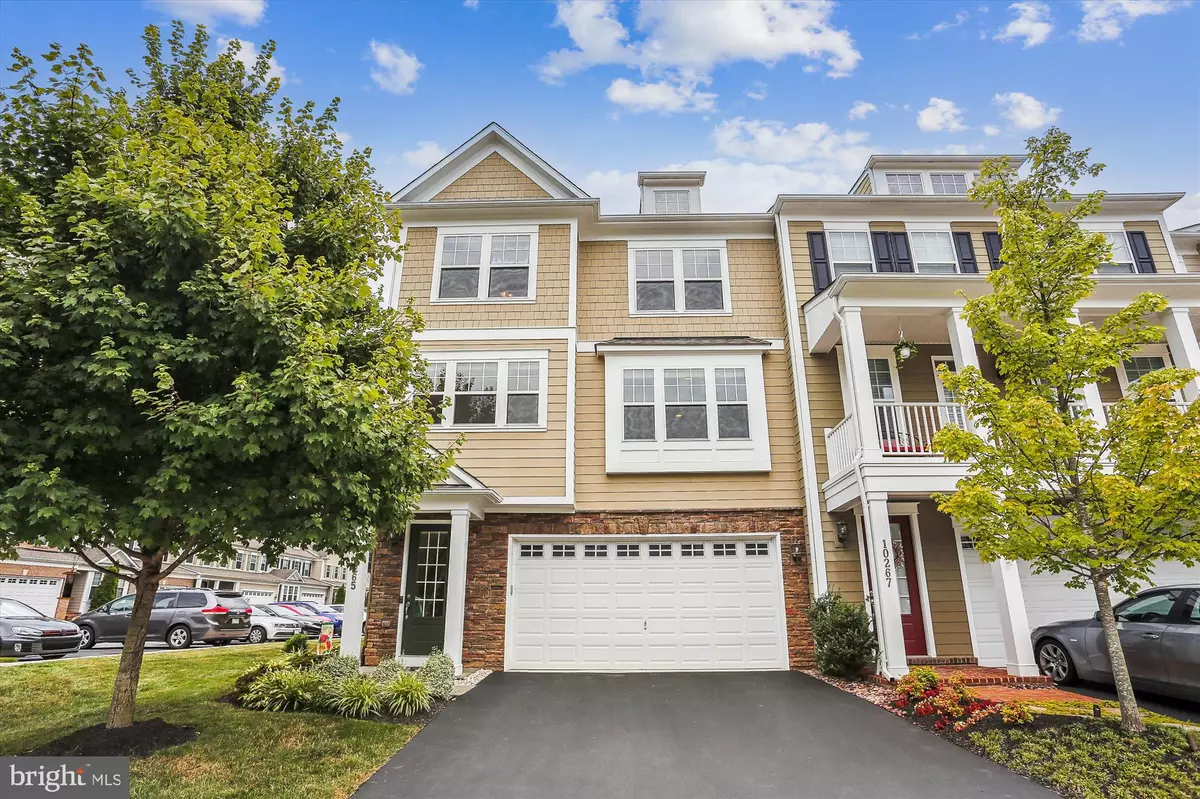$920,000
$910,000
1.1%For more information regarding the value of a property, please contact us for a free consultation.
10265 GREENSPIRE DR Oakton, VA 22124
3 Beds
4 Baths
2,632 SqFt
Key Details
Sold Price $920,000
Property Type Townhouse
Sub Type End of Row/Townhouse
Listing Status Sold
Purchase Type For Sale
Square Footage 2,632 sqft
Price per Sqft $349
Subdivision Oakton East
MLS Listing ID VAFX2085514
Sold Date 08/26/22
Style Craftsman
Bedrooms 3
Full Baths 2
Half Baths 2
HOA Fees $150/mo
HOA Y/N Y
Abv Grd Liv Area 2,200
Originating Board BRIGHT
Year Built 2013
Annual Tax Amount $9,863
Tax Year 2022
Lot Size 3,375 Sqft
Acres 0.08
Property Description
Welcome to a rarely available luxury end-unit townhome in the coveted Oakton East community!
The main level features, gleaming hardwood floors, a gourmet kitchen with a large island, generous amounts of cabinet space, and a walk-in pantry. Large dining area. The Great room includes a gas fireplace. Upgraded surround sound ceiling speakers throughout the main level.
From the kitchen area walk out to the deck, which has been upgraded with Trex flooring and railing and an electronic SunSetter awning. Gas hook-up for grilling!
This home offers three bedrooms, two full baths and two half baths. There is a two-car garage with an overhead storage rack. Custom window blinds throughout. An upstairs laundry room includes cabinets.
Large sized Primary bedroom includes two walk-in closets. Luxury owner's bath has an oversized shower with a rain head shower system. Two separate vanities with granite countertops.
Lower-level recreation room with half-bath. Walk out to the backyard. Property backs to trees.
This home has many upgrades. Move in ready!
Only 35 homes were built in this neighborhood. (Stanley Martin Blake model)
HOA fee covers grass cutting, trash and snow removal.
Oakton High School Pyramid
Convenient location! Close to shopping and parks, the Vienna Metro station, Oak Marr Recreation Center, and Providence Community Center. Welcome Home!
Location
State VA
County Fairfax
Zoning 150
Rooms
Other Rooms Dining Room, Primary Bedroom, Bedroom 2, Bedroom 3, Kitchen, Foyer, Great Room, Laundry, Recreation Room, Bathroom 1, Bathroom 2, Primary Bathroom
Basement Front Entrance, Fully Finished, Garage Access, Outside Entrance, Walkout Level, Windows
Interior
Interior Features Ceiling Fan(s), Combination Kitchen/Dining, Dining Area, Floor Plan - Open, Kitchen - Island, Pantry, Recessed Lighting, Walk-in Closet(s), Window Treatments, Wood Floors, Carpet, Family Room Off Kitchen, Stall Shower, Tub Shower, Other
Hot Water Natural Gas
Cooling Central A/C, Ceiling Fan(s)
Flooring Hardwood, Carpet, Tile/Brick
Fireplaces Number 1
Fireplaces Type Gas/Propane
Equipment Built-In Microwave, Cooktop, Dishwasher, Disposal, Dryer, Exhaust Fan, Humidifier, Icemaker, Oven - Double, Oven - Wall, Washer, Water Heater, Stainless Steel Appliances
Fireplace Y
Window Features Energy Efficient,Screens,Atrium
Appliance Built-In Microwave, Cooktop, Dishwasher, Disposal, Dryer, Exhaust Fan, Humidifier, Icemaker, Oven - Double, Oven - Wall, Washer, Water Heater, Stainless Steel Appliances
Heat Source Natural Gas
Laundry Upper Floor
Exterior
Exterior Feature Deck(s)
Garage Additional Storage Area, Garage - Front Entry, Garage Door Opener
Garage Spaces 2.0
Utilities Available Natural Gas Available
Amenities Available Common Grounds
Waterfront N
Water Access N
View Garden/Lawn, Trees/Woods
Accessibility None
Porch Deck(s)
Parking Type Attached Garage
Attached Garage 2
Total Parking Spaces 2
Garage Y
Building
Lot Description Backs to Trees, Corner, Front Yard, Landscaping, No Thru Street, Rear Yard, SideYard(s), Other, Premium
Story 3
Foundation Slab
Sewer Public Sewer
Water Public
Architectural Style Craftsman
Level or Stories 3
Additional Building Above Grade, Below Grade
Structure Type 9'+ Ceilings
New Construction N
Schools
Elementary Schools Oakton
Middle Schools Thoreau
High Schools Oakton
School District Fairfax County Public Schools
Others
Pets Allowed Y
HOA Fee Include Common Area Maintenance,Reserve Funds,Snow Removal,Trash
Senior Community No
Tax ID 0472 56 0028
Ownership Fee Simple
SqFt Source Assessor
Security Features Carbon Monoxide Detector(s),Smoke Detector
Acceptable Financing Cash, Conventional
Horse Property N
Listing Terms Cash, Conventional
Financing Cash,Conventional
Special Listing Condition Standard
Pets Description No Pet Restrictions
Read Less
Want to know what your home might be worth? Contact us for a FREE valuation!

Our team is ready to help you sell your home for the highest possible price ASAP

Bought with Junmei Tang • Samson Properties






