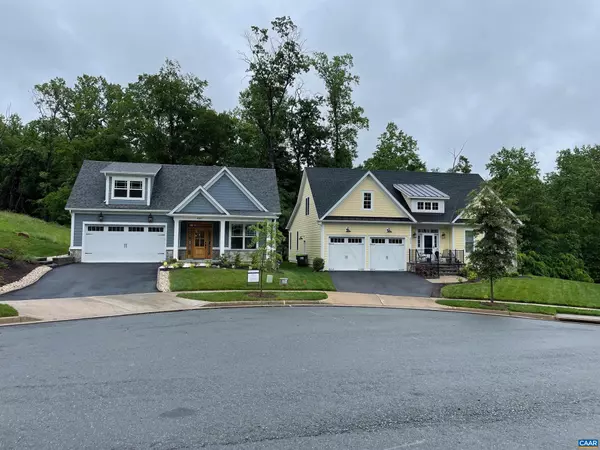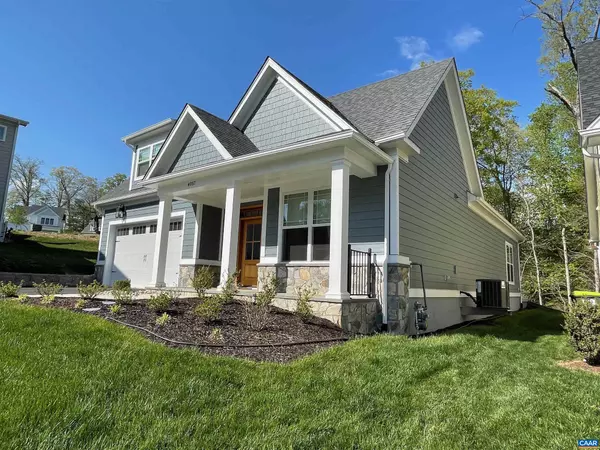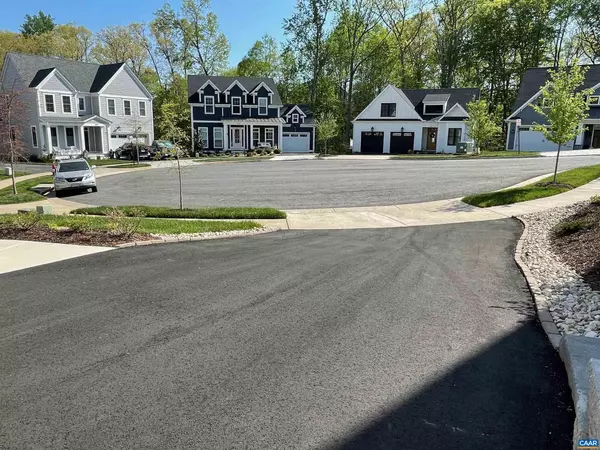$738,000
$742,500
0.6%For more information regarding the value of a property, please contact us for a free consultation.
4057 VARICK ST Charlottesville, VA 22901
3 Beds
3 Baths
2,591 SqFt
Key Details
Sold Price $738,000
Property Type Single Family Home
Sub Type Detached
Listing Status Sold
Purchase Type For Sale
Square Footage 2,591 sqft
Price per Sqft $284
Subdivision None Available
MLS Listing ID 630581
Sold Date 08/15/22
Style Craftsman
Bedrooms 3
Full Baths 3
Condo Fees $250
HOA Fees $70/qua
HOA Y/N Y
Abv Grd Liv Area 2,591
Originating Board CAAR
Year Built 2021
Annual Tax Amount $5,706
Tax Year 2022
Lot Size 6,534 Sqft
Acres 0.15
Property Description
Location, location, location. This exquisite house backs to a wooded common area in Dunlora Park, a new cul-de-sac community located minutes to Downtown, UVA and shopping. Designed for main level living, convenience and energy efficiency, this "better than new?, move-in ready, 2-story, detached home features professional landscaping, plentiful storage space, a 2-car finished garage, a large, open and bright living-dining-kitchen area, 3 bedrooms, 3 full baths and front covered and rear screened porches. Features and upgrades include quartz countertops and upgraded fixtures in the bathrooms, upgraded quartz countertops and appliances in the kitchen, a full bluestone covered front porch, 7" hardwood floors, a second full bathroom on the 1st floor, built-in living room cabinets/shelves with eyeball lights, Hunter Douglas blinds, LG washer/dryer, a NEMA 14-50R for EV charging, 2x6 framing studs, HardiePlank siding, upgraded attic and exterior insulation, upgraded Pella windows and sliding glass door, an upgraded 97% AFUE gas furnace, an advanced tankless hot water heater with wireless remotes, a whole house surge protector, Cat6 wiring, and a Smart Home thermostat, garage door, refrigerator, washer and dryer and LED lighting.,Painted Cabinets,Quartz Counter
Location
State VA
County Albemarle
Zoning R-1
Rooms
Other Rooms Dining Room, Primary Bedroom, Kitchen, Foyer, Great Room, Laundry, Primary Bathroom, Full Bath, Additional Bedroom
Main Level Bedrooms 2
Interior
Interior Features Walk-in Closet(s), Kitchen - Island, Pantry, Recessed Lighting, Entry Level Bedroom
Heating Forced Air
Cooling Energy Star Cooling System, Central A/C
Flooring Hardwood
Equipment Dryer, Washer, Dishwasher, Disposal, Oven/Range - Gas, Microwave, Refrigerator
Fireplace N
Window Features Insulated,Screens
Appliance Dryer, Washer, Dishwasher, Disposal, Oven/Range - Gas, Microwave, Refrigerator
Heat Source Natural Gas
Exterior
Exterior Feature Porch(es), Screened
Parking Features Oversized
View Trees/Woods, Garden/Lawn
Roof Type Architectural Shingle
Accessibility None
Porch Porch(es), Screened
Garage Y
Building
Lot Description Cul-de-sac
Story 2
Foundation Slab
Sewer Public Sewer
Water Public
Architectural Style Craftsman
Level or Stories 2
Additional Building Above Grade, Below Grade
Structure Type 9'+ Ceilings
New Construction N
Schools
Elementary Schools Agnor-Hurt
Middle Schools Burley
High Schools Albemarle
School District Albemarle County Public Schools
Others
Ownership Other
Special Listing Condition Standard
Read Less
Want to know what your home might be worth? Contact us for a FREE valuation!

Our team is ready to help you sell your home for the highest possible price ASAP

Bought with ERRIN SEARCY • STORY HOUSE REAL ESTATE





