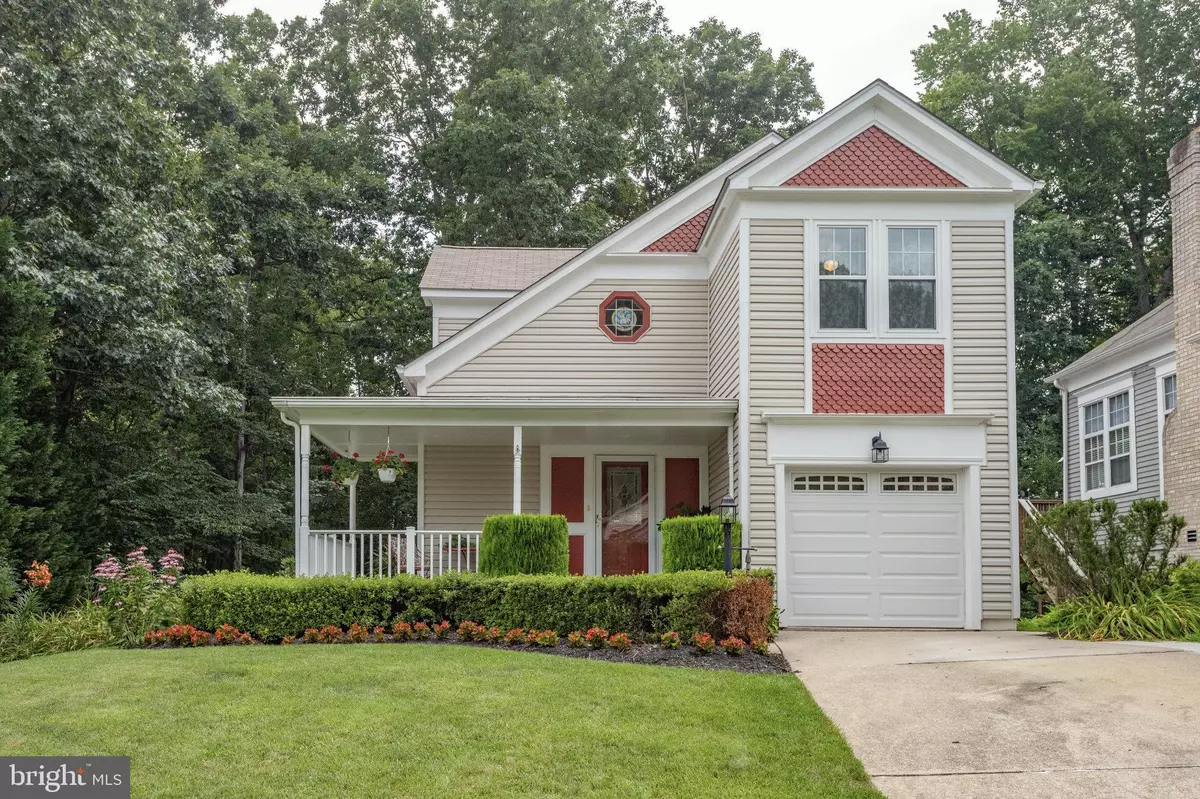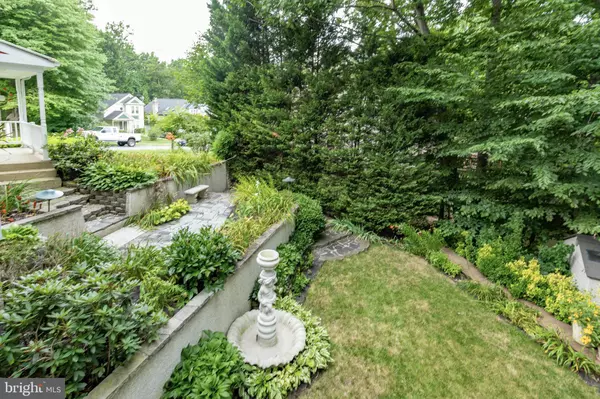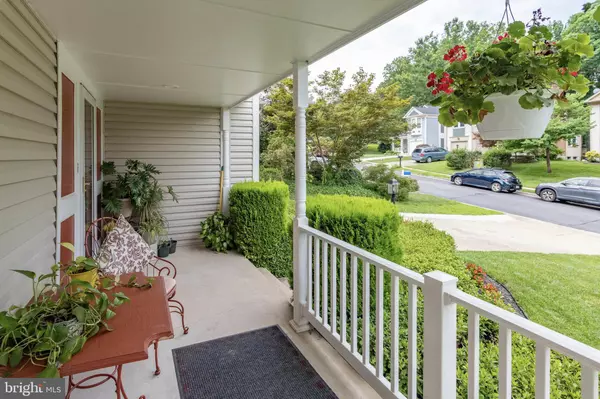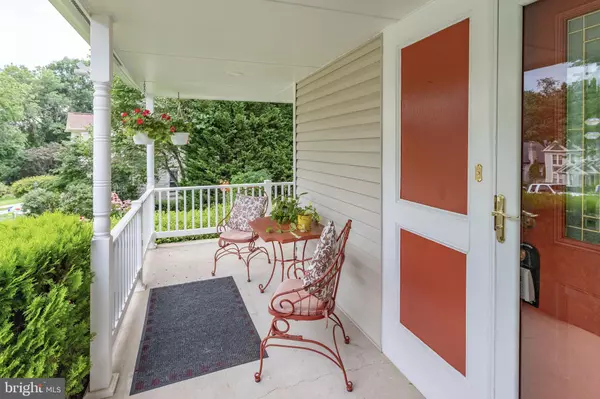$535,000
$535,000
For more information regarding the value of a property, please contact us for a free consultation.
11963 HOLLY VIEW DR Woodbridge, VA 22192
3 Beds
4 Baths
1,394 SqFt
Key Details
Sold Price $535,000
Property Type Single Family Home
Sub Type Detached
Listing Status Sold
Purchase Type For Sale
Square Footage 1,394 sqft
Price per Sqft $383
Subdivision Lake Ridge
MLS Listing ID VAPW2033666
Sold Date 08/19/22
Style Victorian
Bedrooms 3
Full Baths 3
Half Baths 1
HOA Fees $81/qua
HOA Y/N Y
Abv Grd Liv Area 1,394
Originating Board BRIGHT
Year Built 1983
Annual Tax Amount $4,480
Tax Year 2022
Lot Size 7,218 Sqft
Acres 0.17
Property Description
Spectacular home, updated and backs to trees on a very special cul-de sac lot! Immaculately maintained! Renovated and updated throughout! Hardwood floors on main level, updated kitchen with granite counters, double oven, open pass-thru to dining room - so much counter space! Two large pantry's and a stunning new picture window (screen rolls up and window opens outward) letting you enjoy nature to the fullest. Large laundry room on main level and half bath. Upstairs offers three large bedrooms, renovated bathrooms and plentiful closet space. Basement with all new flooring, NEW full bathroom and bedroom/office. So much space to enjoy indoors and out! Outside is an Outdoor oasis! A true landscapers dream, two tiered deck, and lower patio overlooks woods, yard is landscaped and terraced to perfection - enjoy color from spring through fall. A meditation garden to relax and rejuvenate in. This house has it all!
Location
State VA
County Prince William
Zoning RPC
Rooms
Other Rooms Living Room, Dining Room, Primary Bedroom, Bedroom 2, Kitchen, Family Room, Laundry, Office, Bathroom 1, Bathroom 3
Basement Fully Finished, Walkout Level
Interior
Interior Features Attic, Carpet, Ceiling Fan(s), Kitchen - Eat-In
Hot Water Electric
Heating Heat Pump(s)
Cooling Ceiling Fan(s), Central A/C
Flooring Hardwood, Luxury Vinyl Plank, Partially Carpeted, Ceramic Tile
Equipment Built-In Microwave, Dishwasher, Disposal, Exhaust Fan, Microwave, Oven - Double, Refrigerator, Water Heater, Dryer - Front Loading, Washer - Front Loading
Fireplace N
Window Features Skylights
Appliance Built-In Microwave, Dishwasher, Disposal, Exhaust Fan, Microwave, Oven - Double, Refrigerator, Water Heater, Dryer - Front Loading, Washer - Front Loading
Heat Source Electric
Laundry Main Floor
Exterior
Exterior Feature Deck(s), Patio(s), Terrace, Wrap Around
Parking Features Garage - Front Entry
Garage Spaces 3.0
Amenities Available Basketball Courts, Swimming Pool, Tennis Courts, Tot Lots/Playground, Boat Ramp, Pool - Outdoor
Water Access N
View Garden/Lawn, Trees/Woods
Accessibility None
Porch Deck(s), Patio(s), Terrace, Wrap Around
Attached Garage 1
Total Parking Spaces 3
Garage Y
Building
Lot Description Backs to Trees, Cul-de-sac, Front Yard, Landscaping, Premium
Story 3
Foundation Slab
Sewer Public Sewer
Water Public
Architectural Style Victorian
Level or Stories 3
Additional Building Above Grade, Below Grade
New Construction N
Schools
Elementary Schools Lake Ridge
Middle Schools Lake Ridge
High Schools Woodbridge
School District Prince William County Public Schools
Others
Pets Allowed Y
HOA Fee Include Management,Pool(s),Snow Removal,Trash,Road Maintenance,Recreation Facility
Senior Community No
Tax ID 8293-18-2289
Ownership Fee Simple
SqFt Source Assessor
Horse Property N
Special Listing Condition Standard
Pets Allowed Cats OK, Dogs OK
Read Less
Want to know what your home might be worth? Contact us for a FREE valuation!

Our team is ready to help you sell your home for the highest possible price ASAP

Bought with Alex Adomako-Acheampong • Samson Properties





