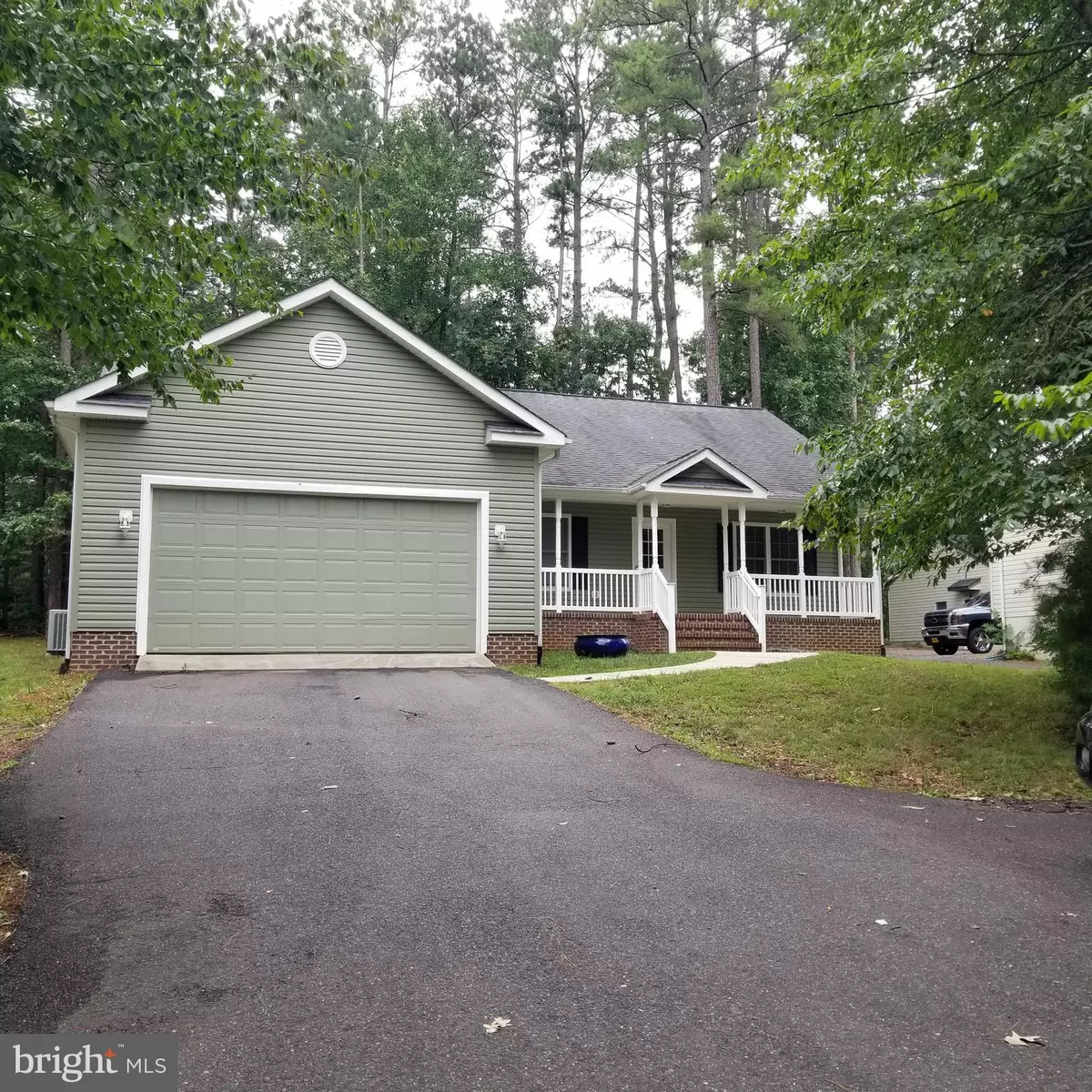$320,000
$353,000
9.3%For more information regarding the value of a property, please contact us for a free consultation.
511 LAKEVIEW PKWY Locust Grove, VA 22508
3 Beds
2 Baths
1,632 SqFt
Key Details
Sold Price $320,000
Property Type Single Family Home
Sub Type Detached
Listing Status Sold
Purchase Type For Sale
Square Footage 1,632 sqft
Price per Sqft $196
Subdivision Lake Of The Woods
MLS Listing ID VAOR2003118
Sold Date 08/18/22
Style Ranch/Rambler
Bedrooms 3
Full Baths 2
HOA Fees $153/ann
HOA Y/N Y
Abv Grd Liv Area 1,632
Originating Board BRIGHT
Year Built 2006
Annual Tax Amount $1,818
Tax Year 2022
Property Description
Welcome home to 511 Lakeview Parkway. This home has so much to offer a new family from setting on the front porch to relaxing on the back deck. Inside you have beautiful hardwood floors with a mantled gas fireplace in the great room. Open Kitchen with breakfast table area as well as a large kitchen counter. There are 3 bedrooms, and one has French doors leading to the back deck. There is an open foyer upon entering inside with a large formal dining area to your left. The home has 2 full baths, the master which has a large walk-in closet as well as the hall bath. A separate laundry room is located next to the kitchen. All this on one level with a two-car garage located close to the front gate, club house and main beach of the Lake. Come see and fall in love with 511 Lakeview Pkwy. Agents thank you for showing.
Location
State VA
County Orange
Zoning R3
Rooms
Other Rooms Living Room, Dining Room, Primary Bedroom, Bedroom 2, Kitchen, Foyer, Breakfast Room, Bedroom 1, Great Room, Laundry
Basement Other
Main Level Bedrooms 3
Interior
Interior Features Breakfast Area, Family Room Off Kitchen, Kitchen - Galley, Dining Area, Entry Level Bedroom, Primary Bath(s), Wood Floors, Floor Plan - Open
Hot Water Electric
Heating Heat Pump(s)
Cooling Central A/C
Fireplaces Number 1
Fireplaces Type Fireplace - Glass Doors, Heatilator, Mantel(s)
Equipment Washer/Dryer Hookups Only, Dishwasher, Disposal, Dryer, Exhaust Fan, Icemaker, Microwave, Oven - Self Cleaning, Refrigerator, Stove, Washer
Fireplace Y
Window Features Double Pane,Insulated,Screens
Appliance Washer/Dryer Hookups Only, Dishwasher, Disposal, Dryer, Exhaust Fan, Icemaker, Microwave, Oven - Self Cleaning, Refrigerator, Stove, Washer
Heat Source Electric
Exterior
Parking Features Garage Door Opener
Garage Spaces 2.0
Utilities Available Cable TV Available, Multiple Phone Lines
Amenities Available Basketball Courts, Beach, Bike Trail, Boat Ramp, Boat Dock/Slip, Common Grounds, Community Center, Exercise Room, Gated Community, Golf Club, Golf Course Membership Available, Horse Trails, Jog/Walk Path, Party Room, Pool Mem Avail, Pool - Outdoor, Putting Green, Riding/Stables, Security, Tennis Courts, Tot Lots/Playground, Water/Lake Privileges
Water Access N
Roof Type Fiberglass
Accessibility None
Attached Garage 2
Total Parking Spaces 2
Garage Y
Building
Story 1
Foundation Crawl Space
Sewer Public Sewer
Water Public
Architectural Style Ranch/Rambler
Level or Stories 1
Additional Building Above Grade, Below Grade
Structure Type 9'+ Ceilings,Dry Wall,Vaulted Ceilings
New Construction N
Schools
Elementary Schools Locust Grove
Middle Schools Locust Grove
High Schools Orange County
School District Orange County Public Schools
Others
Pets Allowed N
HOA Fee Include Road Maintenance,Snow Removal,Trash,Common Area Maintenance,Management,Pool(s),Security Gate
Senior Community No
Tax ID 012A0001103830
Ownership Fee Simple
SqFt Source Assessor
Security Features 24 hour security,Security Gate
Acceptable Financing Cash, Conventional, FHA, VA, VHDA
Listing Terms Cash, Conventional, FHA, VA, VHDA
Financing Cash,Conventional,FHA,VA,VHDA
Special Listing Condition Standard
Read Less
Want to know what your home might be worth? Contact us for a FREE valuation!

Our team is ready to help you sell your home for the highest possible price ASAP

Bought with Jorge Mauricio Amaya • RE Smart, LLC





