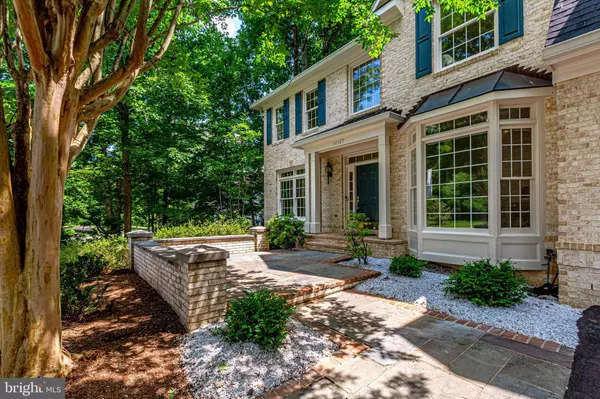$1,144,600
$1,200,000
4.6%For more information regarding the value of a property, please contact us for a free consultation.
10327 REGENCY STATION DR Fairfax Station, VA 22039
4 Beds
5 Baths
4,134 SqFt
Key Details
Sold Price $1,144,600
Property Type Single Family Home
Sub Type Detached
Listing Status Sold
Purchase Type For Sale
Square Footage 4,134 sqft
Price per Sqft $276
Subdivision Edgewater
MLS Listing ID VAFX2071190
Sold Date 07/29/22
Style Colonial
Bedrooms 4
Full Baths 4
Half Baths 1
HOA Fees $66/qua
HOA Y/N Y
Abv Grd Liv Area 4,134
Originating Board BRIGHT
Year Built 1997
Annual Tax Amount $12,435
Tax Year 2021
Lot Size 0.585 Acres
Acres 0.59
Property Description
Price improvement on this beautiful home, at the end of a long cul-de-sac in sought-after Fairfax Station. When you enter through the bright, welcoming two-story foyer you'll know that you've found something special!
The large, open kitchen, adjacent family room with cathedral ceiling and gas fireplace, and back deck are the perfect place to enjoy family time or entertain friends. The main floor of this showcase property also has an over-sized dining room, spacious formal living room, dedicated office with bay window, and a powder room. Two staircases bring you to the second floor, where you'll find the luxurious primary suite, with a double sink vanity, separate soaking tub and shower, and walk-in closets. Three additional bedrooms and two bathrooms round out the upper level. The fully finished basement offers ample space for recreation, home-based work, crafts, fitness equipment, and anything else you can dream up.
The dual zone HVAC, with Nest thermostats, was replaced in 2018. Other recent updates include:
fresh paint, inside and out in Spring 2022, hardwood floors refinished in 2022, asphalt driveway installed in 2020 and sealed in 2021, roof replaced in 2021, gutters updated in 2020, carpet installed in 2020. Most appliances (everything but the microwave) are less than five years old.
All this, 1.5 miles from the VRE station and within the Robinson school district make this home stand out from the rest. Come see it today!
Location
State VA
County Fairfax
Zoning 111
Rooms
Other Rooms Living Room, Dining Room, Primary Bedroom, Bedroom 2, Bedroom 3, Bedroom 4, Kitchen, Game Room, Family Room, Den, Study, Other
Basement Full
Interior
Interior Features Family Room Off Kitchen, Breakfast Area, Kitchen - Island, Kitchen - Table Space, Dining Area, Built-Ins, Window Treatments, Primary Bath(s), Wood Floors
Hot Water Natural Gas
Heating Forced Air
Cooling Central A/C
Flooring Hardwood, Carpet
Fireplaces Number 1
Fireplaces Type Gas/Propane
Equipment Cooktop - Down Draft, Dishwasher, Disposal, Dryer, Exhaust Fan, Humidifier, Icemaker, Microwave, Oven - Double, Oven/Range - Electric, Oven - Self Cleaning, Oven - Wall, Refrigerator, Washer
Fireplace Y
Window Features Bay/Bow,Casement,Double Hung,Double Pane,Screens
Appliance Cooktop - Down Draft, Dishwasher, Disposal, Dryer, Exhaust Fan, Humidifier, Icemaker, Microwave, Oven - Double, Oven/Range - Electric, Oven - Self Cleaning, Oven - Wall, Refrigerator, Washer
Heat Source Natural Gas
Laundry Main Floor
Exterior
Exterior Feature Deck(s)
Garage Garage Door Opener
Garage Spaces 4.0
Utilities Available Cable TV Available
Amenities Available Other
Waterfront N
Water Access N
View Trees/Woods
Roof Type Architectural Shingle
Accessibility None
Porch Deck(s)
Parking Type Off Street, Attached Garage
Attached Garage 2
Total Parking Spaces 4
Garage Y
Building
Story 3
Foundation Block
Sewer Public Sewer
Water Public
Architectural Style Colonial
Level or Stories 3
Additional Building Above Grade, Below Grade
New Construction N
Schools
Elementary Schools Fairview
Middle Schools Robinson Secondary School
High Schools Robinson Secondary School
School District Fairfax County Public Schools
Others
HOA Fee Include Other
Senior Community No
Tax ID 0872 09 0014
Ownership Fee Simple
SqFt Source Assessor
Security Features Security System
Special Listing Condition Standard
Read Less
Want to know what your home might be worth? Contact us for a FREE valuation!

Our team is ready to help you sell your home for the highest possible price ASAP

Bought with Beatriz Flores • Samson Properties






