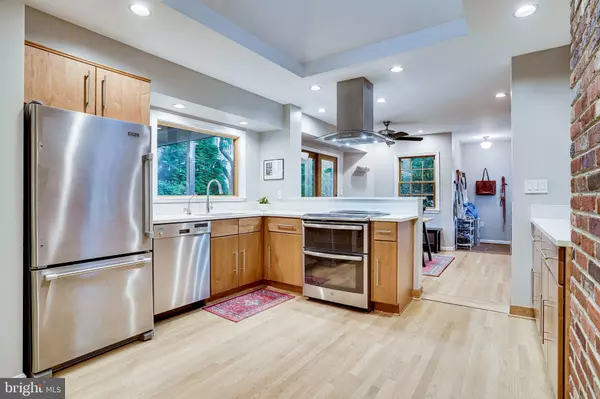$755,000
$725,000
4.1%For more information regarding the value of a property, please contact us for a free consultation.
7742 BOYD CT Springfield, VA 22152
3 Beds
3 Baths
1,276 SqFt
Key Details
Sold Price $755,000
Property Type Single Family Home
Sub Type Detached
Listing Status Sold
Purchase Type For Sale
Square Footage 1,276 sqft
Price per Sqft $591
Subdivision West Springfield
MLS Listing ID VAFX2078546
Sold Date 07/28/22
Style Split Level
Bedrooms 3
Full Baths 2
Half Baths 1
HOA Y/N N
Abv Grd Liv Area 1,276
Originating Board BRIGHT
Year Built 1960
Annual Tax Amount $7,349
Tax Year 2022
Lot Size 0.278 Acres
Acres 0.28
Property Description
***Offer deadline is Friday July 1 at 4pm.*** Nestled in the heart of West Springfield this well cared for split level home has so much to offer! The beautiful brick exterior leads into a main level open floorplan that has newly refinished hardwood floors and loads of natural light! The main living room is packed with character including a new gorgeous custom built in bookshelf, sliding privacy door, recessed lights and a brick fireplace that is a fantastic centerpiece to cozy up to on a cold winter night! The updated kitchen features new quartz counters, stainless steel appliances and 42 inch cabinets with a central skylight to keep the kitchen light and airy. The dining area leads to a large screened in porch and patio with a beautifully lush, landscaped backyard perfect for entertaining! The upper level has 3 bedrooms and 2 fully renovated baths! The lower level features an office which could be a guest bedroom and a good size family room with a renovated half bath and walk out. Minutes to shopping, restaurants, 495-395-95 exchange, pentagon express bus service, Springfield Golf & Country Club, Pohick Creek Stream Valley Park and plenty of walking and biking trails. We'll see you soon!
Location
State VA
County Fairfax
Zoning 130
Rooms
Other Rooms Living Room, Dining Room, Primary Bedroom, Bedroom 2, Bedroom 3, Kitchen, Family Room, Breakfast Room, Other
Basement Side Entrance, Fully Finished, Daylight, Full
Interior
Interior Features Breakfast Area, Kitchen - Gourmet, Kitchen - Table Space, Dining Area, Kitchen - Eat-In, Upgraded Countertops, Crown Moldings, Primary Bath(s), Window Treatments, Wood Floors, Recessed Lighting, Floor Plan - Open
Hot Water Natural Gas
Heating Forced Air
Cooling Ceiling Fan(s), Central A/C
Fireplaces Number 1
Fireplaces Type Fireplace - Glass Doors, Mantel(s)
Equipment Dishwasher, Disposal, Dryer, Icemaker, Oven/Range - Gas, Refrigerator, Washer, Water Heater
Fireplace Y
Window Features Bay/Bow,Double Pane,Screens,Skylights
Appliance Dishwasher, Disposal, Dryer, Icemaker, Oven/Range - Gas, Refrigerator, Washer, Water Heater
Heat Source Natural Gas
Exterior
Exterior Feature Screened, Patio(s)
Parking Features Garage - Front Entry
Garage Spaces 1.0
Fence Rear
Water Access N
View Trees/Woods
Accessibility None
Porch Screened, Patio(s)
Attached Garage 1
Total Parking Spaces 1
Garage Y
Building
Lot Description Corner, Backs to Trees, Landscaping
Story 3
Foundation Block
Sewer Public Sewer
Water Public
Architectural Style Split Level
Level or Stories 3
Additional Building Above Grade
New Construction N
Schools
High Schools West Springfield
School District Fairfax County Public Schools
Others
Senior Community No
Tax ID 0892 04050032A
Ownership Fee Simple
SqFt Source Assessor
Special Listing Condition Standard
Read Less
Want to know what your home might be worth? Contact us for a FREE valuation!

Our team is ready to help you sell your home for the highest possible price ASAP

Bought with Joanne Sawczuk • TTR Sotheby's International Realty





