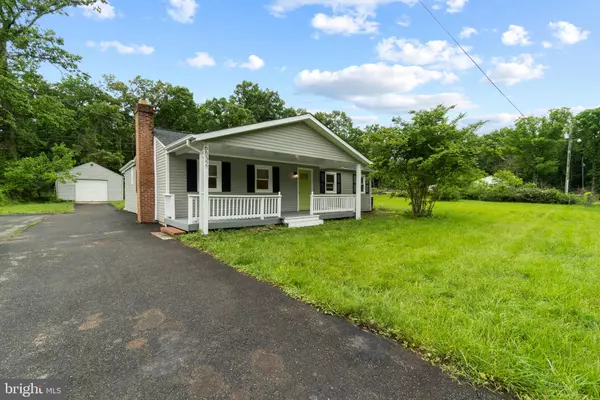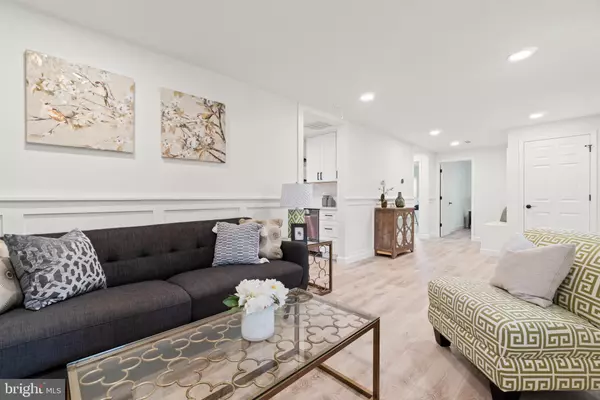$415,000
$399,900
3.8%For more information regarding the value of a property, please contact us for a free consultation.
6532 PINEWOOD LN Warrenton, VA 20187
3 Beds
2 Baths
1,240 SqFt
Key Details
Sold Price $415,000
Property Type Single Family Home
Sub Type Detached
Listing Status Sold
Purchase Type For Sale
Square Footage 1,240 sqft
Price per Sqft $334
Subdivision Pinewood
MLS Listing ID VAFQ2003434
Sold Date 07/06/22
Style Ranch/Rambler
Bedrooms 3
Full Baths 1
Half Baths 1
HOA Y/N N
Abv Grd Liv Area 1,240
Originating Board BRIGHT
Year Built 1953
Annual Tax Amount $1,990
Tax Year 2021
Lot Size 0.479 Acres
Acres 0.48
Property Description
Absolutely stunning single family home located off of Vint Hill Road on the DC side of Warrenton. No HOA means you can turn your .48 acre yard into your dream BBQ spot just in time for Summer. The list of updates to this 3 bedroom/1.5 bathroom home is endless. When the weather doesn't cooperate with your summer plans, bring the party inside and enjoy all that this home has to offer. Walking in, you'll immediately notice how bright and open the space is. Beautiful Oak style flooring (2022) runs throughout the main living spaces. Kitchen features beautiful quartz countertops (2022), brand new cabinets (2022), and stainless steel appliances. There is no lack of space in the laundry room; plenty of options to add your own touch. Both bathrooms have been beautifully updated and are ready for spa nights (2022). Have you always wanted a space to binge your favorite tv show while taking a bath? The custom shower niche allows for just that. Ever been worried about where your guests will park when they come over? Never again! With an expansive driveway that could easily fit 6-8 vehicles, and a one car garage, there's room for everyone. Come see this home while you can!!
Location
State VA
County Fauquier
Zoning RA
Rooms
Other Rooms Living Room, Primary Bedroom, Bedroom 2, Bedroom 3, Kitchen, Laundry, Bathroom 1, Half Bath
Main Level Bedrooms 3
Interior
Hot Water Electric
Heating Forced Air
Cooling Central A/C
Flooring Luxury Vinyl Plank, Ceramic Tile
Heat Source Electric
Exterior
Parking Features Additional Storage Area
Garage Spaces 1.0
Water Access N
Roof Type Asphalt
Accessibility None
Total Parking Spaces 1
Garage Y
Building
Story 1
Foundation Other, Slab, Concrete Perimeter
Sewer On Site Septic
Water Private, Well
Architectural Style Ranch/Rambler
Level or Stories 1
Additional Building Above Grade, Below Grade
New Construction N
Schools
Elementary Schools C. H. Ritchie
Middle Schools Auburn
High Schools Kettle Run
School District Fauquier County Public Schools
Others
Senior Community No
Tax ID 7916-61-0809
Ownership Fee Simple
SqFt Source Assessor
Special Listing Condition Standard
Read Less
Want to know what your home might be worth? Contact us for a FREE valuation!

Our team is ready to help you sell your home for the highest possible price ASAP

Bought with Michael I Putnam • RE/MAX Executives





