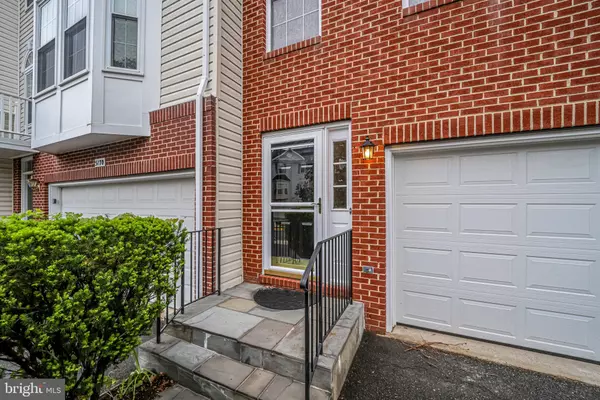$719,900
$719,900
For more information regarding the value of a property, please contact us for a free consultation.
5172 BALLYCASTLE CIR Alexandria, VA 22315
3 Beds
3 Baths
2,664 SqFt
Key Details
Sold Price $719,900
Property Type Townhouse
Sub Type End of Row/Townhouse
Listing Status Sold
Purchase Type For Sale
Square Footage 2,664 sqft
Price per Sqft $270
Subdivision Kingstowne
MLS Listing ID VAFX2066964
Sold Date 06/22/22
Style Colonial
Bedrooms 3
Full Baths 2
Half Baths 1
HOA Fees $108/mo
HOA Y/N Y
Abv Grd Liv Area 1,776
Originating Board BRIGHT
Year Built 1997
Annual Tax Amount $5,697
Tax Year 2016
Lot Size 2,761 Sqft
Acres 0.06
Property Description
Spacious END unit townhome with 3 fully finished levels located in the sought after neighborhood of Kingstowne. The current owner has spared no expense in updating the kitchen & all 3 baths. This home has a great layout perfect for entertaining, a spacious 2 car garage, a deck & patio to enjoy, along with a fenced backyard. Freshly painted & ready for a new owner. The main level of the home features wood floors in the living room & dining room area. Gorgeous custom light fixtures from a high-end boutique in Charleston. There is a custom made dry bar area in the dining room that has built-in cabinets, granite, and lighting that sets the perfect mood. The kitchen is always the heart of every home, and this one does not disappoint. This kitchen has a large breakfast bar area, as well as a large space for a table. The owner had a custom bi-fold door installed (10K) to bring the outdoors in, and makes the deck an extension of the kitchen. (You will LOVE this). The kitchen cabinets are a beautiful (on-trend) cream color. There is also under cabinet lighting, gorgeous glass back splash. The appliances have all been upgraded and are stainless steel. Upgraded trim package is also included on the entire main level and foyer.
The upstairs includes a large primary suite with 2 closets, one of which is a walk-in, with a custom organization system. The owners bath includes heated onyx tile floors, HUGE custom shower with 72 sprayers, new cabinets and lighting. Bedrooms 2 & 3 are spacious with ample closet storage. The guest bath was also completely upgraded to include new cabinet & lighting, marble and glass tile. The carpet upstairs has also been upgraded to include high end fiber and padding.
The half bath was also gutted to include floor to ceiling sepentine tile, a marble rock floor & new vanity & lighting.
The basement area is cozy with newer carpet and a fireplace to enjoy on cold evenings. The basement has windows, as well as a door to the backyard. This area is perfect for a home office, or just another large area for the family to enjoy. The exterior of the home has an upgraded slate stoop that sets this home apart from others, along with thoughtful landscaping, and lighting on the front and side of the home.
All big ticket items have been replaced. Roof (2018), Hot water heater (2020), HVAC (2014) (Deck 2017) Garage door & opener, recently replaced.
Kingstowne is a sought after community with many amenities such as pools, fitness centers and outdoor recreation. Close to Metro station, easy access to 495, and just 12 miles to Washington, DC. This one is really nice! Come and see for yourself!
Location
State VA
County Fairfax
Zoning 304
Rooms
Other Rooms Living Room, Dining Room, Primary Bedroom, Bedroom 2, Kitchen, Family Room, Foyer, Bedroom 1
Basement Rear Entrance, Fully Finished, Outside Entrance, Walkout Level
Interior
Interior Features Attic, Kitchen - Gourmet, Kitchen - Table Space, Dining Area, Primary Bath(s), Built-Ins, Upgraded Countertops, Window Treatments, Wet/Dry Bar, Wood Floors
Hot Water Natural Gas
Heating Central, Forced Air
Cooling Central A/C
Flooring Engineered Wood, Carpet
Fireplaces Number 1
Fireplaces Type Gas/Propane
Equipment Built-In Microwave, Dishwasher, Disposal, Dryer, Icemaker, Oven - Self Cleaning, Refrigerator, Stainless Steel Appliances, Washer, Water Heater
Furnishings No
Fireplace Y
Appliance Built-In Microwave, Dishwasher, Disposal, Dryer, Icemaker, Oven - Self Cleaning, Refrigerator, Stainless Steel Appliances, Washer, Water Heater
Heat Source Natural Gas
Laundry Lower Floor
Exterior
Exterior Feature Deck(s), Patio(s)
Parking Features Garage - Front Entry, Garage Door Opener
Garage Spaces 2.0
Fence Rear
Utilities Available Cable TV Available, Electric Available, Natural Gas Available, Phone Available, Sewer Available, Water Available
Amenities Available Basketball Courts, Jog/Walk Path, Pool - Outdoor, Tennis Courts, Tot Lots/Playground
Water Access N
View Garden/Lawn
Roof Type Architectural Shingle
Accessibility None
Porch Deck(s), Patio(s)
Attached Garage 2
Total Parking Spaces 2
Garage Y
Building
Lot Description Backs - Open Common Area, Landscaping
Story 3
Foundation Slab
Sewer Public Sewer
Water Public
Architectural Style Colonial
Level or Stories 3
Additional Building Above Grade, Below Grade
New Construction N
Schools
Elementary Schools Lane
Middle Schools Twain
High Schools Edison
School District Fairfax County Public Schools
Others
Pets Allowed Y
HOA Fee Include Common Area Maintenance,Pool(s),Snow Removal,Trash,Recreation Facility
Senior Community No
Tax ID 82-3-40-52-448A
Ownership Fee Simple
SqFt Source Assessor
Acceptable Financing Cash, Contract, Conventional, VA
Horse Property N
Listing Terms Cash, Contract, Conventional, VA
Financing Cash,Contract,Conventional,VA
Special Listing Condition Standard
Pets Allowed Cats OK, Dogs OK
Read Less
Want to know what your home might be worth? Contact us for a FREE valuation!

Our team is ready to help you sell your home for the highest possible price ASAP

Bought with Gella Minie • Samson Properties





