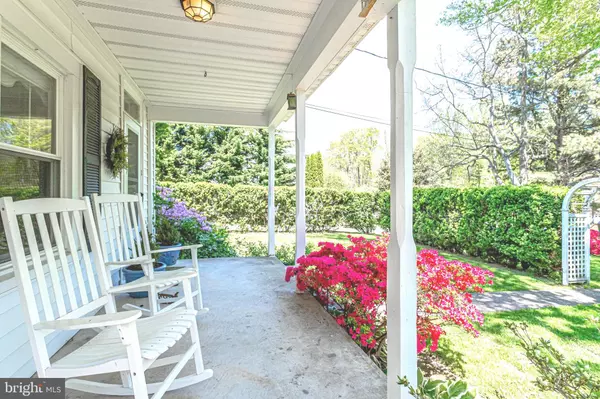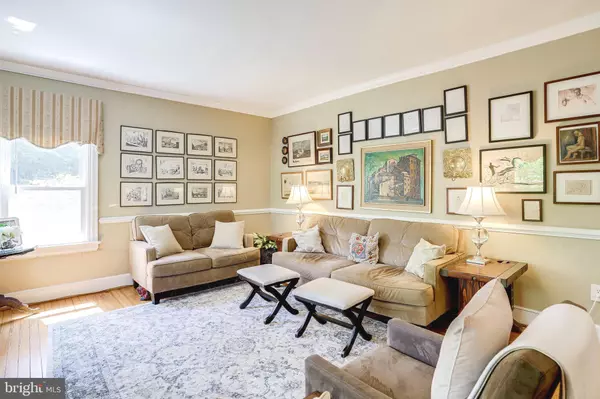$685,000
$699,900
2.1%For more information regarding the value of a property, please contact us for a free consultation.
10971 CLARA BARTON DR Fairfax Station, VA 22039
3 Beds
2 Baths
1,810 SqFt
Key Details
Sold Price $685,000
Property Type Single Family Home
Sub Type Detached
Listing Status Sold
Purchase Type For Sale
Square Footage 1,810 sqft
Price per Sqft $378
Subdivision Fairfax Station
MLS Listing ID VAFX2065212
Sold Date 06/17/22
Style Farmhouse/National Folk
Bedrooms 3
Full Baths 2
HOA Y/N N
Abv Grd Liv Area 1,810
Originating Board BRIGHT
Year Built 1900
Annual Tax Amount $5,477
Tax Year 2021
Lot Size 0.504 Acres
Acres 0.5
Property Description
Charming 3 bedroom/2bath farmhouse on a quiet street in Fairfax Station. Truly one of a kind! This home has been updated and well maintained by the long time owners and features hardwood floors throughout, chair rail, crown molding, and more. Large front porch that overlooks the grassy front yard. Inviting living spaces perfect to stretch out and relax or entertain. This open kitchen is the heart of the home with white cabinets, and new countertops, gas cooking and a separate eat-in space. Patio off kitchen with fenced yard. On the upper level, there are three bedrooms and one full bathroom. The owner's bedroom offers a peaceful retreat with treed views of the yard, two closets, and an attached bathroom. The charming recently updated bathroom features an old school clawfoot tub! Two additional bedrooms with lots of natural light and ample closet space. Located on a half acre lot, with beautiful trees and landscaping all around. Oversized 2-car garage with space for larger vehicles, a workshop, and extra storage. Fabulous location! Just minutes from Burke Centre with a plethora of restaurants, retail and shopping options. Close to 123, Fairfax County Parkway and more. Only 6 minutes to the Burke VRE which takes you straight into Union Station/downtown DC. Highly ranked schools! Not your cookie cutter home! Don't let this one get away!
Location
State VA
County Fairfax
Zoning 030
Rooms
Other Rooms Living Room, Dining Room, Primary Bedroom, Bedroom 2, Bedroom 3, Kitchen, Breakfast Room, Laundry
Basement Connecting Stairway, Other, Unfinished
Interior
Interior Features Breakfast Area, Kitchen - Table Space, Dining Area, Primary Bath(s), Wood Floors, Floor Plan - Traditional, Crown Moldings
Hot Water Electric
Heating Forced Air
Cooling Ceiling Fan(s), Central A/C
Flooring Hardwood, Ceramic Tile
Equipment Dishwasher, Disposal, Dryer, Exhaust Fan, Oven/Range - Electric, Refrigerator, Washer
Fireplace N
Window Features Screens
Appliance Dishwasher, Disposal, Dryer, Exhaust Fan, Oven/Range - Electric, Refrigerator, Washer
Heat Source Natural Gas
Laundry Main Floor
Exterior
Exterior Feature Patio(s)
Garage Garage Door Opener
Garage Spaces 2.0
Fence Partially
Utilities Available Cable TV Available, Multiple Phone Lines
Waterfront N
Water Access N
Accessibility None
Porch Patio(s)
Parking Type Off Street, Attached Garage
Attached Garage 2
Total Parking Spaces 2
Garage Y
Building
Story 3
Foundation Permanent
Sewer Public Sewer
Water Public
Architectural Style Farmhouse/National Folk
Level or Stories 3
Additional Building Above Grade, Below Grade
New Construction N
Schools
Elementary Schools Fairview
Middle Schools Robinson Secondary School
High Schools Robinson Secondary School
School District Fairfax County Public Schools
Others
Senior Community No
Tax ID 0773 16 0003
Ownership Fee Simple
SqFt Source Assessor
Acceptable Financing Negotiable, Cash, Conventional, FHA, VA
Listing Terms Negotiable, Cash, Conventional, FHA, VA
Financing Negotiable,Cash,Conventional,FHA,VA
Special Listing Condition Standard
Read Less
Want to know what your home might be worth? Contact us for a FREE valuation!

Our team is ready to help you sell your home for the highest possible price ASAP

Bought with Peter Samaan • Samson Properties






