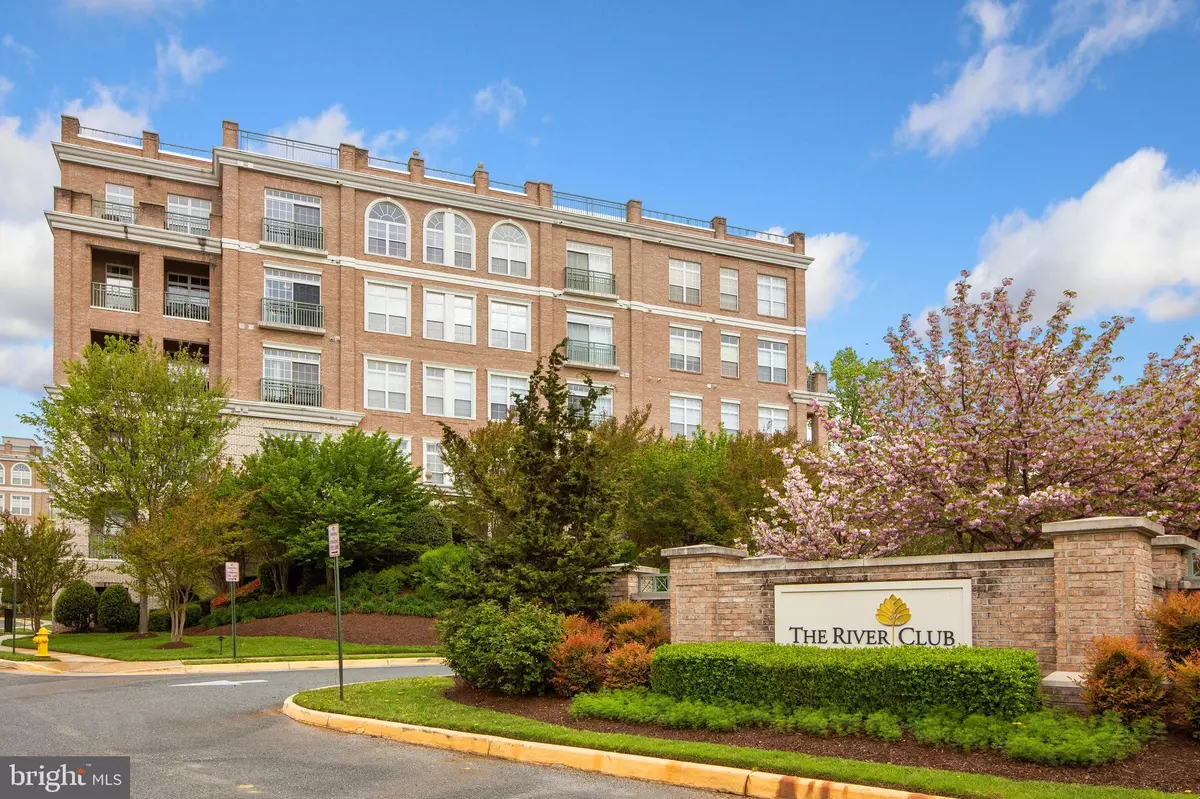$399,900
$399,900
For more information regarding the value of a property, please contact us for a free consultation.
820 BELMONT BAY DR #102 Woodbridge, VA 22191
2 Beds
3 Baths
1,424 SqFt
Key Details
Sold Price $399,900
Property Type Condo
Sub Type Condo/Co-op
Listing Status Sold
Purchase Type For Sale
Square Footage 1,424 sqft
Price per Sqft $280
Subdivision River Club 1 At Belmont
MLS Listing ID VAPW2026346
Sold Date 06/15/22
Style Colonial
Bedrooms 2
Full Baths 2
Half Baths 1
Condo Fees $490/mo
HOA Fees $90/mo
HOA Y/N Y
Abv Grd Liv Area 1,424
Originating Board BRIGHT
Year Built 2005
Annual Tax Amount $3,944
Tax Year 2021
Property Description
Welcome to River Club at Belmont Bay! Waterviews!! Rooftop Terrace!! Garage Parking!! A private and prestigious enclave of penthouse Condos just steps from the Occoquan River! Unique rooftop terrace with amazing views of the river and sunsets!! This one of a kind 2 bedroom, 2.5 bath home boasts loads of light & windows! High ceilings, Palladium windows, and custom moldings throughout. Shows light, bright & airy!! Large Family room with cozy fireplace opens to huge covered balcony! 2 separate Bedroom suites - each offering soaking tubs, double sinks and walk in closets. Gourmet Kitchen with upgraded cabinets, appliances, and granite counters. Separate Dining area/Office/Den with private 1/2 bath. New Plank Flooring!! The entire home is freshly painted! New washer/dryer and dishwasher. All new lighting & hardware. Updated bath.
Underground garage space and one outside parking space conveys! There is plenty of guest parking too! Less than 1 mile to VRE/public transportation. Easy access to I-95. Luxury lifestyle at an affordable price.! Wont last long! FHA/VA Approved-nice VA assumable loan.
Location
State VA
County Prince William
Zoning PMD
Rooms
Main Level Bedrooms 2
Interior
Interior Features Breakfast Area, Ceiling Fan(s), Family Room Off Kitchen, Floor Plan - Open, Formal/Separate Dining Room, Kitchen - Gourmet, Kitchen - Island, Kitchen - Table Space, Recessed Lighting, Soaking Tub, Upgraded Countertops, Walk-in Closet(s), Window Treatments, Wood Floors
Hot Water Natural Gas
Heating Forced Air
Cooling Central A/C
Flooring Wood
Fireplaces Number 1
Equipment Built-In Microwave, Cooktop, Dishwasher, Disposal, Dryer, Exhaust Fan, Icemaker, Range Hood, Refrigerator, Washer
Appliance Built-In Microwave, Cooktop, Dishwasher, Disposal, Dryer, Exhaust Fan, Icemaker, Range Hood, Refrigerator, Washer
Heat Source Natural Gas
Exterior
Exterior Feature Balcony, Enclosed
Parking Features Additional Storage Area, Covered Parking, Garage - Side Entry, Garage Door Opener, Oversized, Underground
Garage Spaces 1.0
Amenities Available Common Grounds, Community Center, Exercise Room, Jog/Walk Path, Pool - Outdoor, Tennis Courts, Tot Lots/Playground, Transportation Service
Water Access N
Accessibility Other
Porch Balcony, Enclosed
Total Parking Spaces 1
Garage N
Building
Story 1
Unit Features Garden 1 - 4 Floors
Sewer Public Sewer
Water Public
Architectural Style Colonial
Level or Stories 1
Additional Building Above Grade, Below Grade
New Construction N
Schools
Elementary Schools Belmont
Middle Schools Lynn
High Schools Freedom
School District Prince William County Public Schools
Others
Pets Allowed Y
HOA Fee Include Bus Service,Common Area Maintenance,Ext Bldg Maint,Health Club,Lawn Care Front,Lawn Care Rear,Lawn Maintenance,Lawn Care Side,Management,Parking Fee,Pier/Dock Maintenance,Pool(s),Recreation Facility,Reserve Funds,Road Maintenance,Snow Removal,Trash
Senior Community No
Tax ID 8492-35-1148.01
Ownership Condominium
Special Listing Condition Standard
Pets Allowed Cats OK, Dogs OK
Read Less
Want to know what your home might be worth? Contact us for a FREE valuation!

Our team is ready to help you sell your home for the highest possible price ASAP

Bought with Rosana Elisa Rojas-Sumrell • Samson Properties





