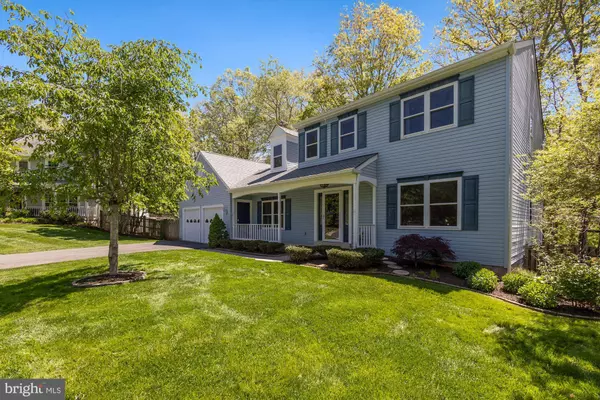$770,000
$739,000
4.2%For more information regarding the value of a property, please contact us for a free consultation.
835 POTOMAC RIDGE CT Sterling, VA 20164
5 Beds
4 Baths
3,128 SqFt
Key Details
Sold Price $770,000
Property Type Single Family Home
Sub Type Detached
Listing Status Sold
Purchase Type For Sale
Square Footage 3,128 sqft
Price per Sqft $246
Subdivision Seneca Ridge
MLS Listing ID VALO2025086
Sold Date 06/10/22
Style Colonial
Bedrooms 5
Full Baths 3
Half Baths 1
HOA Fees $6/ann
HOA Y/N Y
Abv Grd Liv Area 2,042
Originating Board BRIGHT
Year Built 1986
Annual Tax Amount $5,458
Tax Year 2022
Lot Size 0.300 Acres
Acres 0.3
Property Description
Welcome Home to your own private Oasis! This gorgeous "Dickenson" model home is located in the highly sought-after Seneca Ridge community. This beautiful treasure is located at the end of a cul de sac, on 1/3 acre lot with a fully fenced back yard, pond, large trex deck, expansive stone patio and walkways, screened in porch in a professional landscaped oasis, backing to treed county land. This home boasts Pride in Ownership throughout, with three meticulously maintained finished levels to include 5 bedrooms and 3.5 baths with a finished 2 car garage. There are tons of upgrades, which include a beautiful eat in gourmet kitchen with stainless steel appliances, granite, and an island with a beautiful backsplash. This home also has beautiful gleaming hardwood and tile flooring throughout, updated bathrooms, whole house humidifier, air purifier, water softener, top of the line washer and dryer in a very large laundry/utility room, newer HVAC, newer siding and windows. This home is equipped with a Generator that will run for two weeks. The yard has a sprinkling system that maintains the oasis. There is also electricity that runs from the house down to the pond. The family room is equipped with a fireplace insert for those special occasions or just to enjoy sitting by the fire with family and friends. This home is perfect for entertaining. The top floor has 4 nice sized bedrooms with amazing views, and two full baths which includes an exquisite master bath. The main level has your spacious living room, dining room, family room, and eat in gourmet kitchen, the layout on this level flows seamlessly for your entertaining. From the kitchen you walk out into the screened in porch which is equipped with a comfortable bed swing , which overlooks your oasis. From the screened in porch you walk out on an expansive Trex deck that was updated with in the last few years and power washed this month. This deck overlooks the beautiful landscaped 1/3 acre lot which will bring you year around peace and serenity. The lower level has a large recreation room with windows and a sliding door that lets in a lot of natural light. You will also find the fifth bedroom and full bath and a beautiful wet bar for additional entertaining space. From this level you can walk out on the patio and enjoy the back yard oasis. This is a one of a kind house and will not last long, come take a look for yourself, you will fall in love! Professional Photos of the interior will be posted prior to going live on the market.
Location
State VA
County Loudoun
Zoning RESIDENTIAL
Rooms
Other Rooms Living Room, Dining Room, Primary Bedroom, Bedroom 2, Bedroom 3, Bedroom 4, Bedroom 5, Kitchen, Family Room, Laundry, Recreation Room, Workshop
Basement Fully Finished, Outside Entrance, Daylight, Partial, Heated, Improved, Interior Access, Rear Entrance, Space For Rooms, Walkout Level, Windows
Interior
Interior Features Breakfast Area, Family Room Off Kitchen, Dining Area, Window Treatments, Primary Bath(s), Stove - Wood
Hot Water Electric
Heating Heat Pump(s)
Cooling Heat Pump(s)
Flooring Hardwood, Ceramic Tile
Fireplaces Number 1
Fireplaces Type Brick, Insert
Equipment Dishwasher, Disposal, Dryer, Exhaust Fan, Icemaker, Oven/Range - Electric, Refrigerator, Washer
Furnishings No
Fireplace Y
Window Features Double Hung
Appliance Dishwasher, Disposal, Dryer, Exhaust Fan, Icemaker, Oven/Range - Electric, Refrigerator, Washer
Heat Source Electric
Laundry Basement, Dryer In Unit, Washer In Unit
Exterior
Exterior Feature Deck(s), Porch(es), Screened
Garage Garage Door Opener
Garage Spaces 2.0
Fence Wood
Utilities Available Cable TV Available, Electric Available, Water Available, Under Ground, Sewer Available
Amenities Available Common Grounds
Waterfront N
Water Access N
View Trees/Woods
Roof Type Architectural Shingle
Accessibility 2+ Access Exits
Porch Deck(s), Porch(es), Screened
Parking Type Attached Garage
Attached Garage 2
Total Parking Spaces 2
Garage Y
Building
Lot Description Backs to Trees, Cul-de-sac, Premium
Story 3
Foundation Slab
Sewer Public Sewer
Water Public
Architectural Style Colonial
Level or Stories 3
Additional Building Above Grade, Below Grade
Structure Type Dry Wall
New Construction N
Schools
School District Loudoun County Public Schools
Others
Pets Allowed Y
HOA Fee Include Common Area Maintenance,Management
Senior Community No
Tax ID 007156268000
Ownership Fee Simple
SqFt Source Estimated
Acceptable Financing Cash, Conventional, FHA, VA
Horse Property N
Listing Terms Cash, Conventional, FHA, VA
Financing Cash,Conventional,FHA,VA
Special Listing Condition Standard
Pets Description Number Limit
Read Less
Want to know what your home might be worth? Contact us for a FREE valuation!

Our team is ready to help you sell your home for the highest possible price ASAP

Bought with Kanwal R Chaudry • Samson Properties






