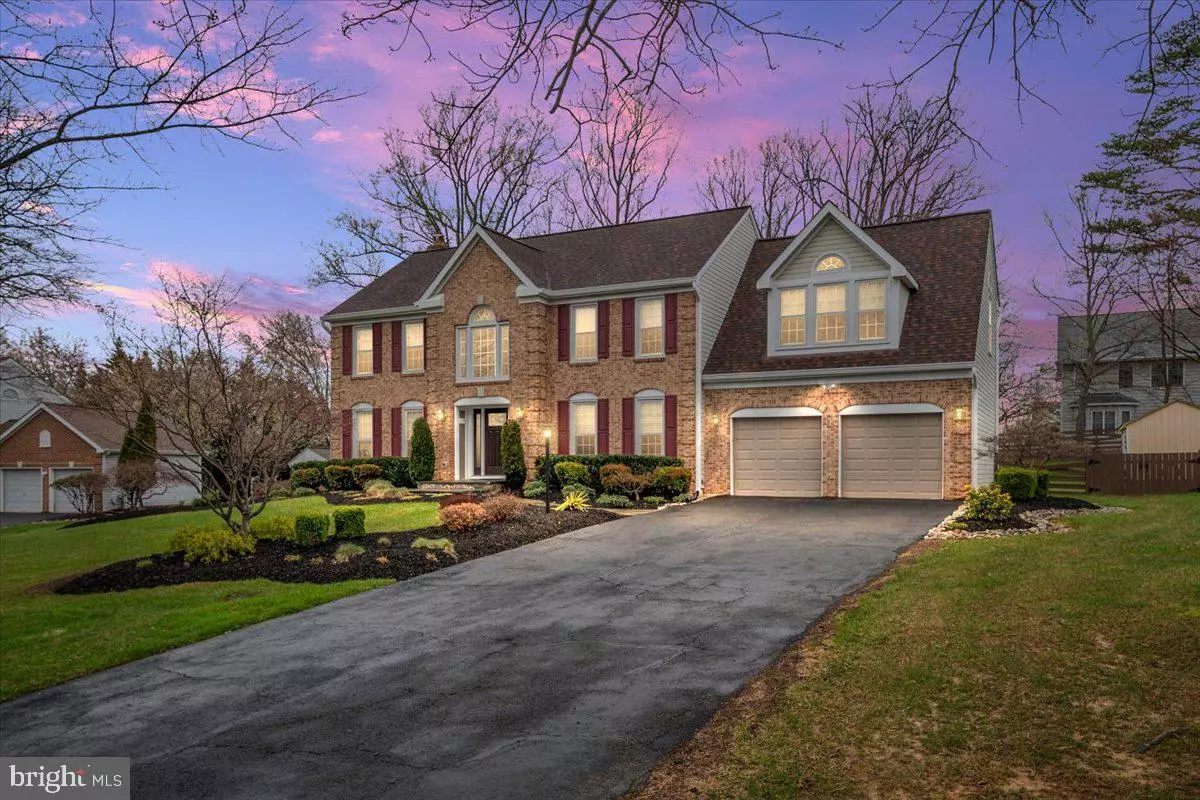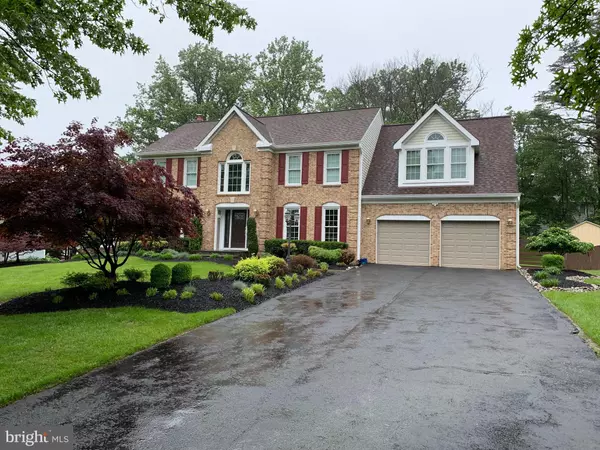$815,000
$750,000
8.7%For more information regarding the value of a property, please contact us for a free consultation.
4954 ILCHESTER POINT CT Ellicott City, MD 21043
4 Beds
4 Baths
3,061 SqFt
Key Details
Sold Price $815,000
Property Type Single Family Home
Sub Type Detached
Listing Status Sold
Purchase Type For Sale
Square Footage 3,061 sqft
Price per Sqft $266
Subdivision Ilchester Landing
MLS Listing ID MDHW2012672
Sold Date 05/31/22
Style Colonial
Bedrooms 4
Full Baths 3
Half Baths 1
HOA Fees $27/ann
HOA Y/N Y
Abv Grd Liv Area 3,061
Originating Board BRIGHT
Year Built 1991
Annual Tax Amount $7,787
Tax Year 2022
Lot Size 0.459 Acres
Acres 0.46
Property Description
This stately brick front Colonial on a1/2 arce is awaiting you in the highly sought after Subdivision of Ilchester Landing in Ellicott City. A conveniently located cul-de-sac in a desirable school zone.
The custom slate pathway, steps and fresh landscaping lead you to the front entry of the home. Boasting a new architectural shingle roof, new windows and new front door; it's not hard to see this home has been beautifully maintained.
Enter into the two story foyer flooded with natural light and new luxury vinyl plank flooring, leading you to an open concept kitchen, breakfast room and family room. Here, in the heart of the home you'll find ample space for your family. Newly refreshed cabinets and island with granite countertops, stainless appliances, recessed lighting, a bay window; this kitchen has no shortage of storage space. Through the kitchen you also have access to the formal dining room, half bath, first floor laundry and 2 car garage. A pellet stove and ceiling fan add to the comfort of the family room area. The door off the family room leads to the large vinyl deck in a fully fenced back yard with a shed. The main floor also features a formal living room beaming with natural light.
The second floor houses a huge master suite with double doors, vaulted ceilings, space for a sitting area and walk-in closets. The new en-suite is nothing short of a spa retreat! Floor to ceiling shower tiles, rain and hand held shower head, double sink vanity with granite countertops and large tub for relaxing. Three other bedrooms and a bathroom with double vanity complete the second floor. The finished lower level offers a huge space for entertaining as well as a newly updated full bathroom, exercise room, utility room and ample closet storage. This beautiful home is neutrally painted and newly carpeted throughout. Dual control HVAC units add to the comfort and efficiency of this home. This home is turn key ready with only one project to do….call the moving company!
Location
State MD
County Howard
Zoning R20
Rooms
Other Rooms Living Room, Dining Room, Primary Bedroom, Bedroom 2, Bedroom 3, Kitchen, Family Room, Basement, Bedroom 1, Bathroom 1, Bathroom 2, Bathroom 3, Primary Bathroom
Basement Fully Finished, Improved
Interior
Hot Water Electric
Heating Heat Pump(s)
Cooling Central A/C
Flooring Luxury Vinyl Plank, Carpet, Ceramic Tile
Fireplaces Number 1
Fireplaces Type Insert, Mantel(s), Other
Fireplace Y
Heat Source Electric
Laundry Main Floor
Exterior
Parking Features Garage - Side Entry, Garage Door Opener, Inside Access
Garage Spaces 2.0
Water Access N
Roof Type Architectural Shingle
Accessibility None
Attached Garage 2
Total Parking Spaces 2
Garage Y
Building
Story 2
Foundation Concrete Perimeter, Block
Sewer Public Sewer
Water Public
Architectural Style Colonial
Level or Stories 2
Additional Building Above Grade, Below Grade
New Construction N
Schools
Elementary Schools Ilchester
Middle Schools Bonnie Branch
High Schools Howard
School District Howard County Public School System
Others
Senior Community No
Tax ID 1401233408
Ownership Fee Simple
SqFt Source Assessor
Acceptable Financing Cash, Conventional, FHA, Negotiable, VA
Listing Terms Cash, Conventional, FHA, Negotiable, VA
Financing Cash,Conventional,FHA,Negotiable,VA
Special Listing Condition Standard
Read Less
Want to know what your home might be worth? Contact us for a FREE valuation!

Our team is ready to help you sell your home for the highest possible price ASAP

Bought with Alireza Daneshzadeh • Samson Properties





