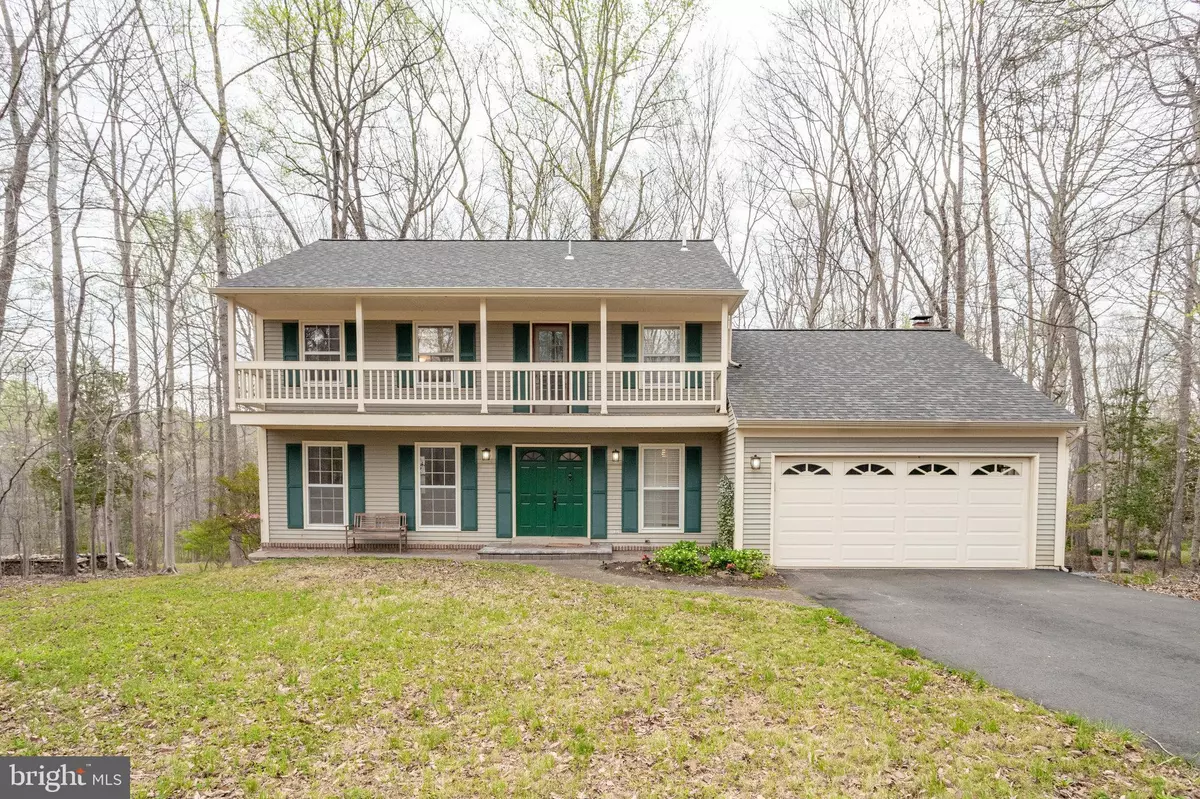$610,000
$589,000
3.6%For more information regarding the value of a property, please contact us for a free consultation.
7775 FERN OAK CT Manassas, VA 20112
4 Beds
3 Baths
2,116 SqFt
Key Details
Sold Price $610,000
Property Type Single Family Home
Sub Type Detached
Listing Status Sold
Purchase Type For Sale
Square Footage 2,116 sqft
Price per Sqft $288
Subdivision Fernbrook
MLS Listing ID VAPW2022264
Sold Date 05/31/22
Style Colonial
Bedrooms 4
Full Baths 2
Half Baths 1
HOA Y/N N
Abv Grd Liv Area 2,116
Originating Board BRIGHT
Year Built 1981
Annual Tax Amount $5,246
Tax Year 2022
Lot Size 1.334 Acres
Acres 1.33
Property Description
Welcome to this charming colonial home in the Fernbrook community in Manassas, Virginia. No HOA, move-in ready, and it is located in the sought after Colgan High, Benton Middle, and Marshall Elementary School District. It is situated on a 1.33-acre lot surrounded by trees for privacy at the end of a cul-de-sac. Upon entering the home, the main level features a foyer with slate flooring, a formal living room and formal dining room w/crown molding, chair railing and HW flooring. The spacious kitchen which was recently remodeled is a chef's delight. It has stainless-steel appliances, recessed lighting, lots of cabinet space, 2 pantries and a breakfast area island w/counter-height stools, that overlooks a large bay window. Adjacent to the kitchen is a large family room w/HW floors, wood-burning brick fireplace, cathedral ceiling and ceiling fan. Walkout through the French doors to the deck, great for BBQs, enjoy the quiet backyard, or just relax. New carpet was installed (2022) on the stairs and upper-level bedrooms. The Primary bedroom has a walk-in closet and private bathroom recently remodeled. From the Primary bedroom, walk out to the private balcony, which is great for unwinding or enjoying the sounds of nature. The hall bathroom with a soaking tub and powder room were recently remodeled. More features include a new roof (2020), deck resurfaced (2019), a heat pump, solar and electric hot water. The large walk-out basement has built-in shelves and awaits your finishing touch. In addition to the 2-car garage, there is parking for 4 vehicles on the asphalt driveway, paved (2019). Historic Downtown Manassas is just 4 miles away where you can enjoy walking tours, shopping, dining, museums and much more. Convenient access to VRE station and commuter routes. OPEN HOUSE: Sunday, 4/24 1pm-4pm.
Location
State VA
County Prince William
Zoning A1
Rooms
Other Rooms Living Room, Dining Room, Primary Bedroom, Bedroom 2, Bedroom 3, Bedroom 4, Kitchen, Family Room, Basement, Foyer, Laundry, Bathroom 2, Primary Bathroom, Half Bath
Basement Full, Unfinished, Walkout Level, Windows, Shelving
Interior
Interior Features Carpet, Ceiling Fan(s), Chair Railings, Crown Moldings, Family Room Off Kitchen, Formal/Separate Dining Room, Floor Plan - Traditional, Kitchen - Eat-In, Soaking Tub, Upgraded Countertops, Walk-in Closet(s), Water Treat System, Wood Floors, Kitchen - Island, Primary Bath(s), Pantry, Recessed Lighting, Kitchen - Table Space
Hot Water Solar, 60+ Gallon Tank
Heating Heat Pump(s), Forced Air
Cooling Ceiling Fan(s), Central A/C, Heat Pump(s), Programmable Thermostat
Flooring Hardwood, Ceramic Tile, Slate, Laminate Plank, Partially Carpeted
Fireplaces Number 1
Fireplaces Type Brick, Mantel(s), Screen, Equipment
Equipment ENERGY STAR Clothes Washer, ENERGY STAR Dishwasher, ENERGY STAR Refrigerator, Dryer - Front Loading, Washer - Front Loading, Stainless Steel Appliances
Fireplace Y
Window Features Bay/Bow,Screens,Wood Frame
Appliance ENERGY STAR Clothes Washer, ENERGY STAR Dishwasher, ENERGY STAR Refrigerator, Dryer - Front Loading, Washer - Front Loading, Stainless Steel Appliances
Heat Source Electric
Laundry Main Floor, Dryer In Unit, Washer In Unit
Exterior
Exterior Feature Balcony, Deck(s), Porch(es)
Parking Features Garage - Front Entry, Garage Door Opener, Inside Access
Garage Spaces 6.0
Utilities Available Electric Available, Multiple Phone Lines
Water Access N
Roof Type Asphalt
Street Surface Paved
Accessibility Level Entry - Main, Doors - Lever Handle(s)
Porch Balcony, Deck(s), Porch(es)
Road Frontage Public
Attached Garage 2
Total Parking Spaces 6
Garage Y
Building
Lot Description Backs to Trees, Cul-de-sac, Front Yard, Rear Yard, Secluded, SideYard(s), Trees/Wooded, Level
Story 3
Foundation Concrete Perimeter, Slab
Sewer Septic > # of BR, On Site Septic, Septic Pump, Sub-Surface, Private Septic Tank, Gravity Sept Fld
Water Well, Private
Architectural Style Colonial
Level or Stories 3
Additional Building Above Grade, Below Grade
Structure Type Dry Wall
New Construction N
Schools
Elementary Schools Marshall
Middle Schools Benton
High Schools Charles J. Colgan Senior
School District Prince William County Public Schools
Others
Senior Community No
Tax ID 7893-76-4874
Ownership Fee Simple
SqFt Source Assessor
Acceptable Financing Cash, Conventional, FHA, VA
Horse Property N
Listing Terms Cash, Conventional, FHA, VA
Financing Cash,Conventional,FHA,VA
Special Listing Condition Standard
Read Less
Want to know what your home might be worth? Contact us for a FREE valuation!

Our team is ready to help you sell your home for the highest possible price ASAP

Bought with Walter P Gunning • Samson Properties





