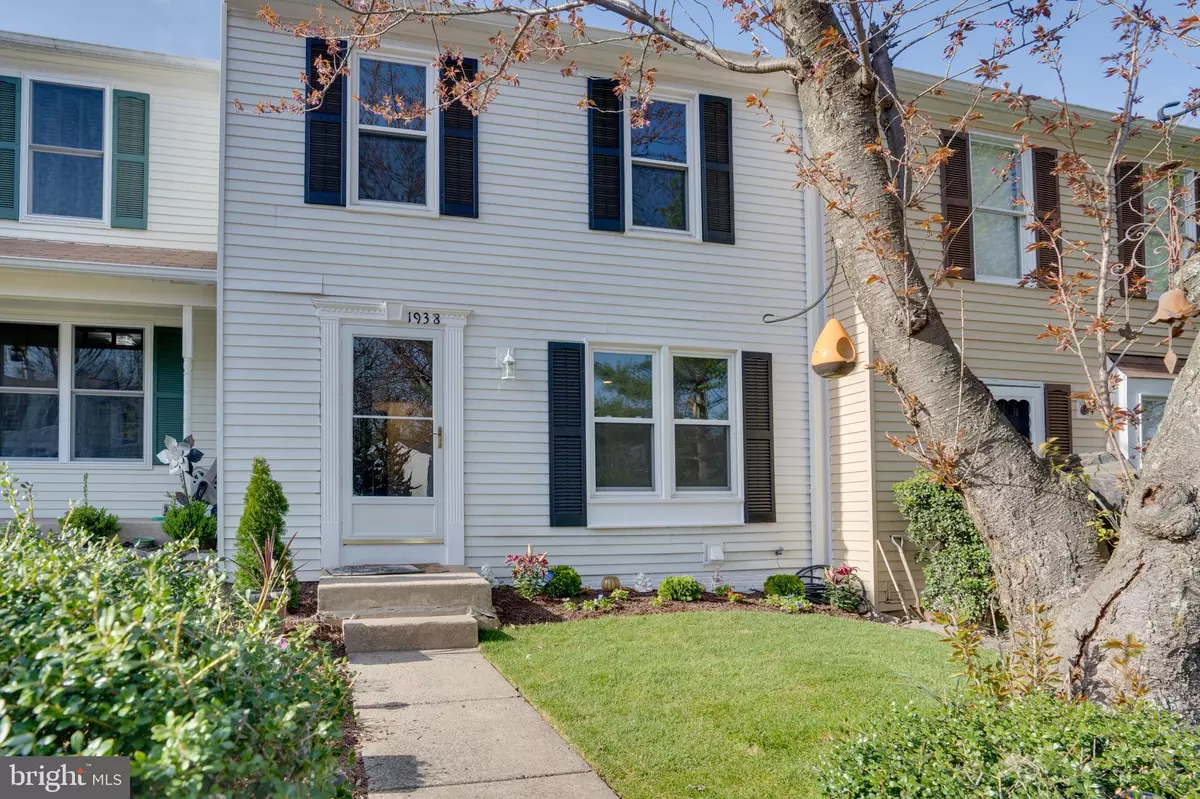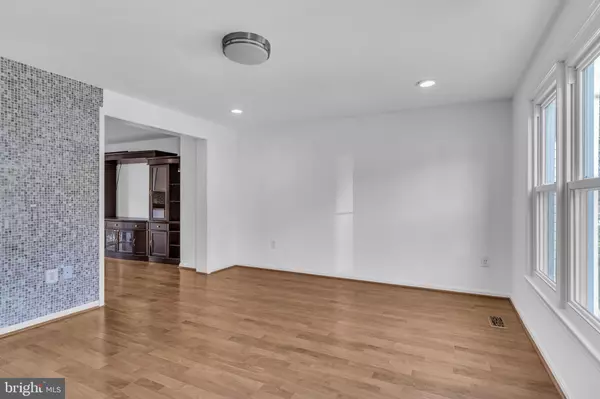$385,000
$369,900
4.1%For more information regarding the value of a property, please contact us for a free consultation.
1938 POHICK CREEK CT Woodbridge, VA 22192
3 Beds
3 Baths
1,536 SqFt
Key Details
Sold Price $385,000
Property Type Townhouse
Sub Type Interior Row/Townhouse
Listing Status Sold
Purchase Type For Sale
Square Footage 1,536 sqft
Price per Sqft $250
Subdivision Rolling Brook
MLS Listing ID VAPW2024540
Sold Date 05/16/22
Style Colonial
Bedrooms 3
Full Baths 2
Half Baths 1
HOA Fees $90/mo
HOA Y/N Y
Abv Grd Liv Area 1,120
Originating Board BRIGHT
Year Built 1982
Annual Tax Amount $3,408
Tax Year 2021
Lot Size 1,869 Sqft
Acres 0.04
Property Description
Newly painted, 3 bedrooms, 2 and 1/2 baths townhouse with walkout basement, den, rec room, wood burning fireplace, deck with stairs, fenced in backyard and a private two-car driveway! This home offers spacious eat-in kitchen, granite countertops, brand new stove with induction cooktop, The living room on the main level has laminate floors and French doors leading out to the newly updated deck with stairs to the fenced yard, beautiful landscaping, well maintained front and backyard. In addition to the private driveway, guest parking is included. Newer windows and roof. This charming townhome is located just a few minutes from I-95, bus stops, slug line to DC and largest commuter lots, Amtrak railway station, Potomac Mill shopping mall, gas stations, SafeWay, LIDL grocery and Occoquan with all its restaurants and quaint shops.
Location
State VA
County Prince William
Zoning R6
Rooms
Other Rooms Living Room, Dining Room, Kitchen, Den, Recreation Room
Basement Walkout Level
Interior
Hot Water Electric
Heating Heat Pump(s)
Cooling Central A/C
Fireplaces Number 1
Equipment Built-In Microwave, Dishwasher, Disposal, Dryer, Exhaust Fan, Oven/Range - Electric, Range Hood, Refrigerator, Stainless Steel Appliances, Washer
Appliance Built-In Microwave, Dishwasher, Disposal, Dryer, Exhaust Fan, Oven/Range - Electric, Range Hood, Refrigerator, Stainless Steel Appliances, Washer
Heat Source Electric
Exterior
Garage Spaces 2.0
Water Access N
Accessibility None
Total Parking Spaces 2
Garage N
Building
Story 3
Foundation Concrete Perimeter
Sewer Public Sewer
Water Public
Architectural Style Colonial
Level or Stories 3
Additional Building Above Grade, Below Grade
New Construction N
Schools
School District Prince William County Public Schools
Others
Senior Community No
Tax ID 8393-31-6283
Ownership Fee Simple
SqFt Source Assessor
Horse Property N
Special Listing Condition Standard
Read Less
Want to know what your home might be worth? Contact us for a FREE valuation!

Our team is ready to help you sell your home for the highest possible price ASAP

Bought with Nadja Latchinian • Fairfax Realty Select




