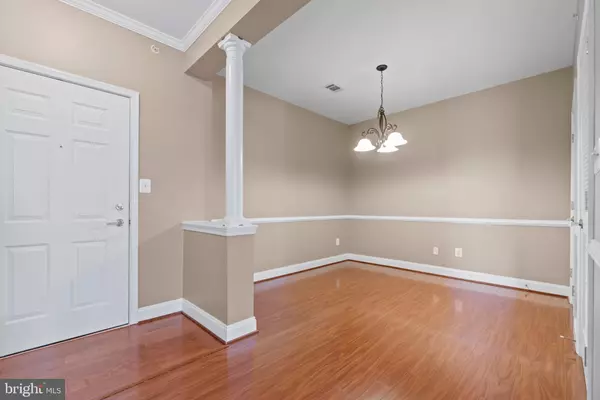$367,500
$375,000
2.0%For more information regarding the value of a property, please contact us for a free consultation.
13890 CHELMSFORD DR #B303 Gainesville, VA 20155
2 Beds
2 Baths
1,421 SqFt
Key Details
Sold Price $367,500
Property Type Condo
Sub Type Condo/Co-op
Listing Status Sold
Purchase Type For Sale
Square Footage 1,421 sqft
Price per Sqft $258
Subdivision Heritage Hunt
MLS Listing ID VAPW2020310
Sold Date 04/21/22
Style Unit/Flat
Bedrooms 2
Full Baths 2
Condo Fees $340/mo
HOA Fees $330/mo
HOA Y/N Y
Abv Grd Liv Area 1,421
Originating Board BRIGHT
Year Built 2002
Annual Tax Amount $3,600
Tax Year 2021
Property Description
$10,000.00 price improvement! Welcome to this beautiful, third floor condo situated in the sought after Heritage Hunt community. This 2 bedroom, 2 full bath condo will not disappoint. The gorgeous main area features a large open living space with a fireplace, a separate dining area and completed with a spacious kitchen. A gorgeous master suite features a vast walk in closet and free standing shower. This condo offers a ton of natural light and large windows throughout. This home comes with an assigned parking space in the garage plus a separate private storage area. There are also ample community ammenties such as but are not limted to, a club house, dining rooms, fitness center, game room, golf course membership that is available, jog/walk path, and a library.
Location
State VA
County Prince William
Zoning PMR
Rooms
Main Level Bedrooms 2
Interior
Hot Water Electric
Heating Forced Air
Cooling Central A/C
Fireplaces Number 1
Heat Source Natural Gas
Exterior
Parking Features Covered Parking
Garage Spaces 1.0
Amenities Available Club House, Common Grounds, Dining Rooms, Fitness Center, Game Room, Gated Community, Golf Course Membership Available, Jog/Walk Path, Recreational Center, Retirement Community, Swimming Pool
Water Access N
Accessibility None
Total Parking Spaces 1
Garage N
Building
Story 1
Unit Features Garden 1 - 4 Floors
Sewer Public Sewer
Water Public
Architectural Style Unit/Flat
Level or Stories 1
Additional Building Above Grade, Below Grade
New Construction N
Schools
School District Prince William County Public Schools
Others
Pets Allowed Y
HOA Fee Include Cable TV,Common Area Maintenance,High Speed Internet,Reserve Funds,Security Gate,Snow Removal,Trash
Senior Community Yes
Age Restriction 55
Tax ID 7398-70-5447.03
Ownership Condominium
Special Listing Condition Standard
Pets Allowed No Pet Restrictions
Read Less
Want to know what your home might be worth? Contact us for a FREE valuation!

Our team is ready to help you sell your home for the highest possible price ASAP

Bought with Margaret C Ireland • Samson Properties





