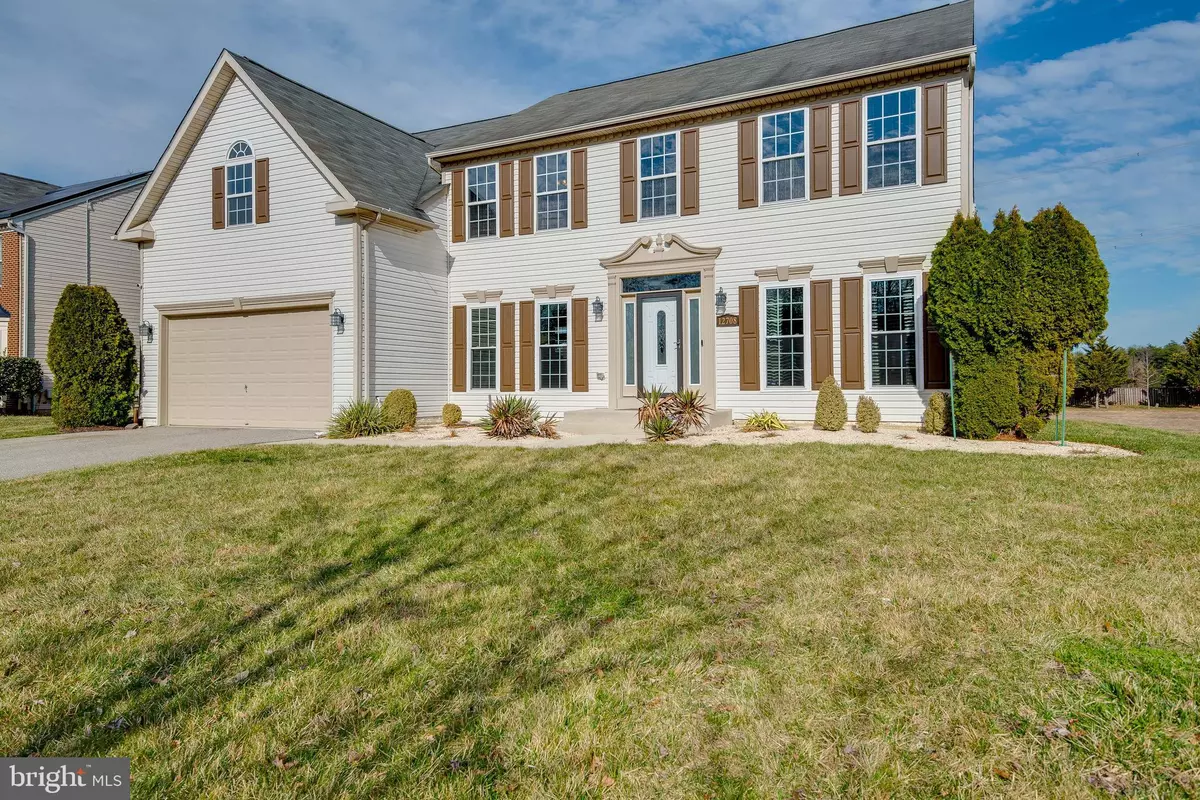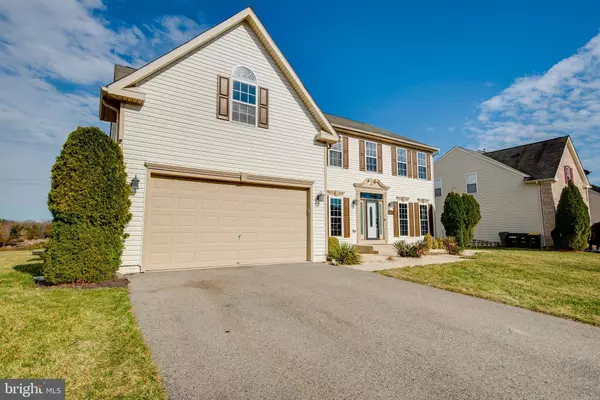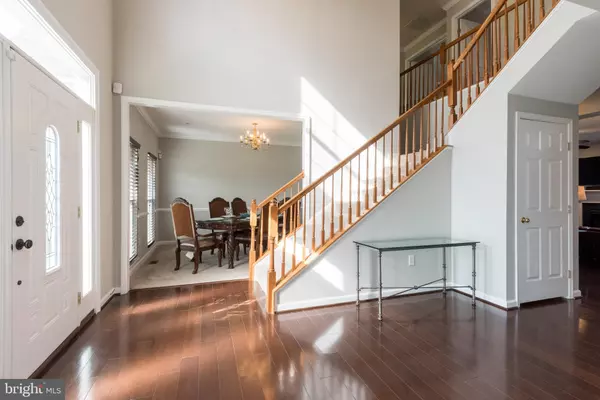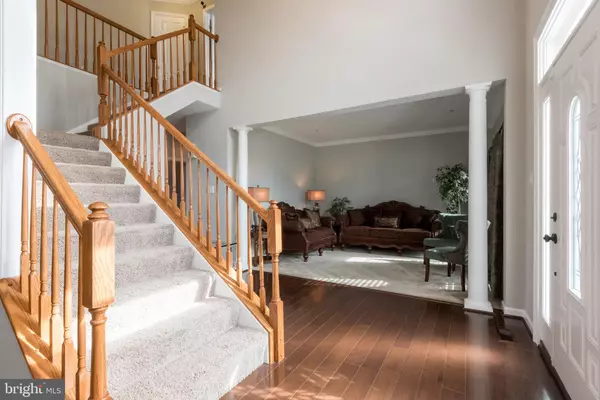$650,000
$610,000
6.6%For more information regarding the value of a property, please contact us for a free consultation.
12708 LUSBYS LN Brandywine, MD 20613
4 Beds
5 Baths
3,772 SqFt
Key Details
Sold Price $650,000
Property Type Single Family Home
Sub Type Detached
Listing Status Sold
Purchase Type For Sale
Square Footage 3,772 sqft
Price per Sqft $172
Subdivision Owens
MLS Listing ID MDPG2034672
Sold Date 04/21/22
Style Colonial
Bedrooms 4
Full Baths 4
Half Baths 1
HOA Y/N N
Abv Grd Liv Area 3,772
Originating Board BRIGHT
Year Built 2006
Annual Tax Amount $7,775
Tax Year 2021
Lot Size 0.629 Acres
Acres 0.63
Property Description
WELCOME HOME to this very large Colonial!! 3,772 SQ FT with an additional 1,716 sq ft in the fully finished basement. As you enter the home you will step into the foyer and immediately see the beautiful hardwood floors that cover the main level. To your right is a separate formal living room and to the left is the separate formal dining room. The main level also has a coat closet, laundry room with cabinetry and sink, powder room, family room, office with french doors and carpet, and a fantastic spacious sit-in kitchen with granite countertops, backsplash, island, lots of 42' cabinets, walk-in pantry, matching stainless steel appliances, with built-in microwave, double wall ovens, and gas cooktop. Plenty of recess lights throughout the home.
The upper level has 4 generous-sized bedrooms and 3 full bathrooms. The large owner's suite with a high tray ceiling, has a sitting room area, two walk-in closets, ensuite with 2 separate sinks, powder room, roomy shower, and soaking tub surrounded by columns. The 2nd and 3rd bedrooms share a jack and jill bathroom and the 4th bedroom has its own full bath.
The fully finished basement is perfect for gatherings!! It has a completed rec room, bar, media room(projector screen being left), extra entertainment space, and storage space. The walk-up basement connects to a spacious backyard that provides for great entertainment. There is a patio and a new deck. Sprinkler system and exterior camera security system included. This home also offers generous closet space throughout. It features all the bells and whistles. The home is located minutes from major shopping, restaurants, and entertainment, and is close to Joint Base Andrews, National Harbor, and Washington DC. This home is turn-key and move-in ready and will give the new owner peace of mind for the foreseeable future. Schedule an appointment to view this home today. You will be AMAZED!!! This is a jewel!! PROFESSIONAL PHOTOS and Video will be uploaded by March 17th. The listing status will always be up to date - - offers will be presented as they are received. PLEASE SUBMIT BEST AND FINAL OFFER by 9am Monday, March 21, 2022.
Location
State MD
County Prince Georges
Zoning RR
Rooms
Other Rooms Living Room, Dining Room, Bedroom 4, Kitchen, Family Room, Basement, Laundry, Office, Media Room, Bathroom 1, Bathroom 2, Bathroom 3
Basement Connecting Stairway, Fully Finished, Sump Pump
Interior
Interior Features Attic, Upgraded Countertops, Primary Bath(s), Bar, Carpet, Ceiling Fan(s), Crown Moldings, Dining Area, Family Room Off Kitchen, Formal/Separate Dining Room, Pantry, Soaking Tub, Store/Office, Stall Shower, Walk-in Closet(s), Wood Floors
Hot Water Natural Gas
Heating Forced Air
Cooling Central A/C
Flooring Hardwood, Vinyl, Carpet
Fireplaces Number 1
Equipment Cooktop, Dishwasher, Disposal, Microwave, Oven - Self Cleaning, Built-In Microwave, Dryer, Oven - Wall, Stainless Steel Appliances, Washer - Front Loading
Furnishings No
Fireplace Y
Window Features Double Pane
Appliance Cooktop, Dishwasher, Disposal, Microwave, Oven - Self Cleaning, Built-In Microwave, Dryer, Oven - Wall, Stainless Steel Appliances, Washer - Front Loading
Heat Source Natural Gas
Laundry Main Floor
Exterior
Exterior Feature Deck(s), Patio(s)
Parking Features Garage - Front Entry, Garage Door Opener, Inside Access
Garage Spaces 2.0
Utilities Available Cable TV, Natural Gas Available, Phone Available
Amenities Available None
Water Access N
Roof Type Shingle,Composite
Accessibility None
Porch Deck(s), Patio(s)
Attached Garage 2
Total Parking Spaces 2
Garage Y
Building
Story 3
Foundation Slab, Concrete Perimeter
Sewer Public Sewer
Water Public
Architectural Style Colonial
Level or Stories 3
Additional Building Above Grade, Below Grade
Structure Type Tray Ceilings
New Construction N
Schools
School District Prince George'S County Public Schools
Others
Pets Allowed Y
HOA Fee Include None
Senior Community No
Tax ID 17113648326
Ownership Fee Simple
SqFt Source Assessor
Security Features Carbon Monoxide Detector(s),Exterior Cameras,Smoke Detector,Sprinkler System - Indoor
Acceptable Financing Cash, Conventional, FHA, VA
Horse Property N
Listing Terms Cash, Conventional, FHA, VA
Financing Cash,Conventional,FHA,VA
Special Listing Condition Standard
Pets Allowed No Pet Restrictions
Read Less
Want to know what your home might be worth? Contact us for a FREE valuation!

Our team is ready to help you sell your home for the highest possible price ASAP

Bought with Ezekiel K Samuel • Samson Properties





