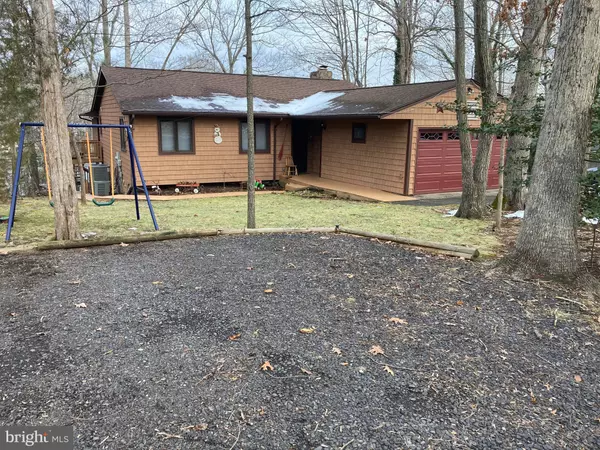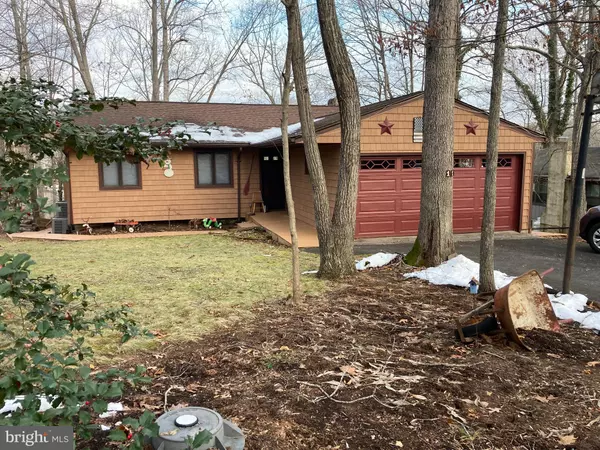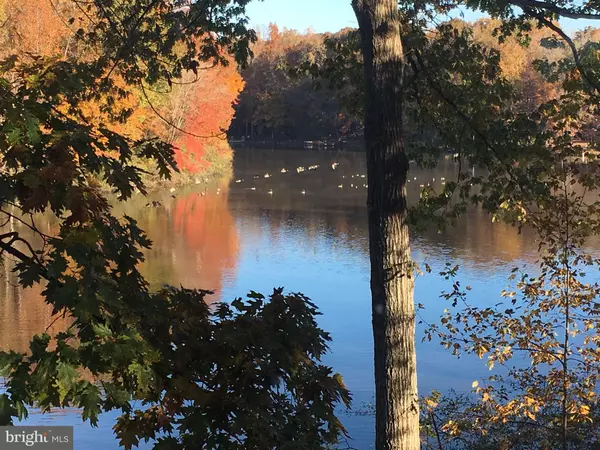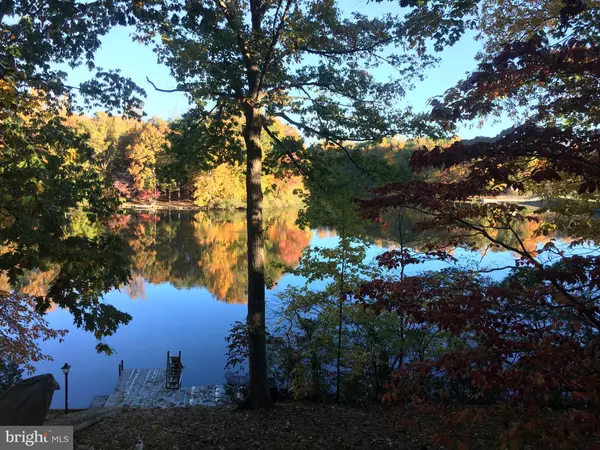$561,225
$524,000
7.1%For more information regarding the value of a property, please contact us for a free consultation.
115 EDGEMONT LN Locust Grove, VA 22508
3 Beds
2 Baths
2,603 SqFt
Key Details
Sold Price $561,225
Property Type Single Family Home
Sub Type Detached
Listing Status Sold
Purchase Type For Sale
Square Footage 2,603 sqft
Price per Sqft $215
Subdivision Lake Of The Woods
MLS Listing ID VAOR2001758
Sold Date 03/22/22
Style Contemporary
Bedrooms 3
Full Baths 2
HOA Fees $155/ann
HOA Y/N Y
Abv Grd Liv Area 1,660
Originating Board BRIGHT
Year Built 1985
Annual Tax Amount $2,687
Tax Year 2021
Property Description
Welcome home. This well maintained, custom built waterfront home was lovingly built by the owners. They have taken great care of their home, and is now ready for you and your family. This home is nestled in trees and boasts a panoramic view of Keaton Lake. The extensive decking includes a grilling area right off of the kitchen, and extends into the a great walkway and entertainment area right on the Lake. Once you enter the main living/kitchen area, you will see nothing but the beautiful view of the Lake - it almost feels like you can reach out and touch. There's a slide and swimming area, fishing, along with a dock for your boat. The basement provides an additional living area with a great view of the Lake and lights of light. Lake of the Woods is a private, gated, secured 2 lake community with lots of amenities including swimming pools, playgrounds, gym, golfing, horseback riding, boating, clubhouse. All of this just waiting for you.
Location
State VA
County Orange
Zoning R3
Rooms
Other Rooms Living Room, Dining Room, Primary Bedroom, Bedroom 2, Bedroom 3, Kitchen, Family Room, Laundry, Office, Storage Room
Basement Partially Finished, Walkout Level
Main Level Bedrooms 2
Interior
Interior Features Air Filter System, Breakfast Area, Built-Ins, Carpet, Combination Dining/Living, Ceiling Fan(s), Family Room Off Kitchen, Floor Plan - Open, Kitchen - Country, Pantry, Store/Office, Water Treat System, Window Treatments, Wood Floors
Hot Water Electric
Heating Heat Pump(s)
Cooling Central A/C
Fireplaces Number 2
Equipment Air Cleaner, Dishwasher, Disposal, Dryer - Electric, Microwave, Oven/Range - Electric, Refrigerator, Trash Compactor, Washer
Fireplace Y
Appliance Air Cleaner, Dishwasher, Disposal, Dryer - Electric, Microwave, Oven/Range - Electric, Refrigerator, Trash Compactor, Washer
Heat Source Electric
Laundry Basement, Lower Floor
Exterior
Parking Features Garage - Front Entry
Garage Spaces 2.0
Waterfront Description Private Dock Site,Sandy Beach
Water Access Y
Water Access Desc Swimming Allowed
View Water
Accessibility Other
Attached Garage 2
Total Parking Spaces 2
Garage Y
Building
Story 2
Foundation Other
Sewer Public Sewer
Water Public
Architectural Style Contemporary
Level or Stories 2
Additional Building Above Grade, Below Grade
New Construction N
Schools
School District Orange County Public Schools
Others
Senior Community No
Tax ID 012A0001302430
Ownership Fee Simple
SqFt Source Assessor
Horse Property N
Special Listing Condition Standard
Read Less
Want to know what your home might be worth? Contact us for a FREE valuation!

Our team is ready to help you sell your home for the highest possible price ASAP

Bought with Lori L Petrovitch • RE/MAX FINEST





