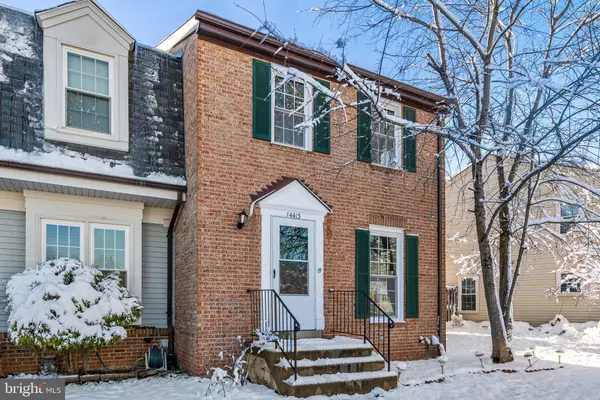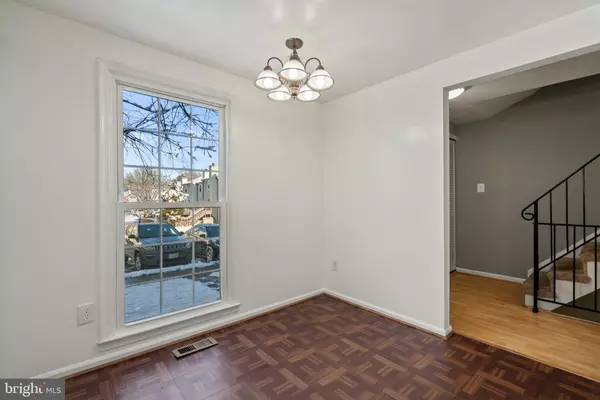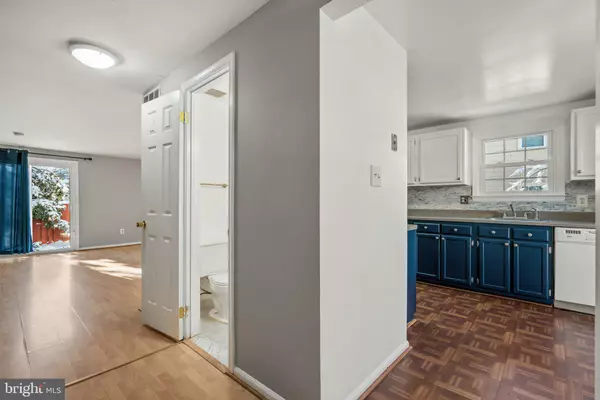$420,000
$385,000
9.1%For more information regarding the value of a property, please contact us for a free consultation.
14415 BLACK HORSE CT Centreville, VA 20120
3 Beds
4 Baths
1,814 SqFt
Key Details
Sold Price $420,000
Property Type Townhouse
Sub Type End of Row/Townhouse
Listing Status Sold
Purchase Type For Sale
Square Footage 1,814 sqft
Price per Sqft $231
Subdivision Newgate
MLS Listing ID VAFX2037142
Sold Date 01/31/22
Style Colonial
Bedrooms 3
Full Baths 2
Half Baths 2
HOA Fees $69/mo
HOA Y/N Y
Abv Grd Liv Area 1,216
Originating Board BRIGHT
Year Built 1984
Annual Tax Amount $4,240
Tax Year 2021
Lot Size 2,123 Sqft
Acres 0.05
Property Description
Best Value in Centreville! Spacious Brick Front End Unit in Newgate! 3 Bedrooms, 2 Full Baths and 2 Half baths. Main level features, Kitchen with table space and pantry, Living/Dining Combo a half bath and access to rear fenced yard with deck. Upstairs has a large Primary bedroom, with private bath and two more good sized bedrooms with shared hall bath. The lower level offers a large family room with built in's, laundry room with workbench and a half bath. Newgate amenities include Pool, Tennis Courts and tot lots! It's a commuters dream, seconds from Route 28, 29, AND 66. Needs some updating , everything is here and working, come make it yours! Home is sold As Is with a Warranty.
Location
State VA
County Fairfax
Zoning 312
Rooms
Other Rooms Living Room, Primary Bedroom, Bedroom 2, Bedroom 3, Kitchen, Laundry, Recreation Room, Bathroom 2, Primary Bathroom, Half Bath
Basement Full
Interior
Interior Features Built-Ins, Combination Dining/Living, Kitchen - Table Space, Pantry
Hot Water Natural Gas
Heating Forced Air
Cooling Central A/C
Flooring Carpet, Laminate Plank, Vinyl
Equipment Dishwasher, Dryer, Oven/Range - Gas, Refrigerator, Stainless Steel Appliances, Washer, Disposal
Furnishings No
Fireplace N
Window Features Double Hung,Double Pane
Appliance Dishwasher, Dryer, Oven/Range - Gas, Refrigerator, Stainless Steel Appliances, Washer, Disposal
Heat Source Natural Gas
Laundry Lower Floor
Exterior
Garage Spaces 2.0
Parking On Site 2
Fence Rear
Amenities Available Basketball Courts, Pool - Outdoor, Tennis Courts, Tot Lots/Playground
Waterfront N
Water Access N
Roof Type Asphalt
Accessibility None
Parking Type Parking Lot
Total Parking Spaces 2
Garage N
Building
Story 3
Foundation Other
Sewer Public Sewer
Water Public
Architectural Style Colonial
Level or Stories 3
Additional Building Above Grade, Below Grade
Structure Type Dry Wall
New Construction N
Schools
Elementary Schools London Towne
Middle Schools Stone Hill
High Schools Westfield
School District Fairfax County Public Schools
Others
Pets Allowed Y
HOA Fee Include Pool(s),Trash,Snow Removal,Road Maintenance
Senior Community No
Tax ID 0543 10 0360
Ownership Fee Simple
SqFt Source Assessor
Acceptable Financing Conventional, Cash, USDA
Horse Property N
Listing Terms Conventional, Cash, USDA
Financing Conventional,Cash,USDA
Special Listing Condition Standard
Pets Description No Pet Restrictions
Read Less
Want to know what your home might be worth? Contact us for a FREE valuation!

Our team is ready to help you sell your home for the highest possible price ASAP

Bought with Kieu Vance Ngoc Nguyen • Samson Properties






