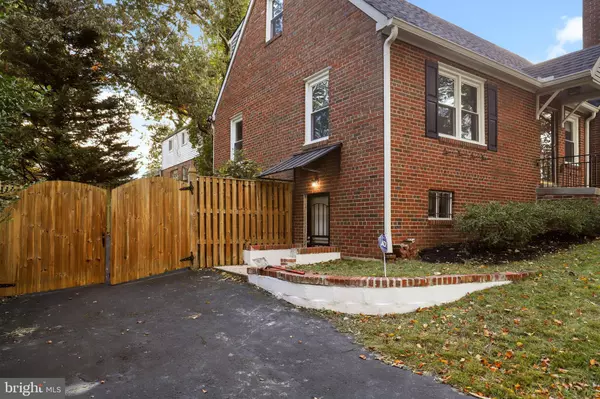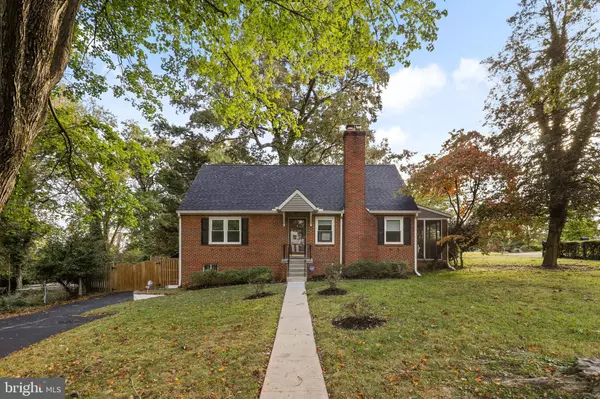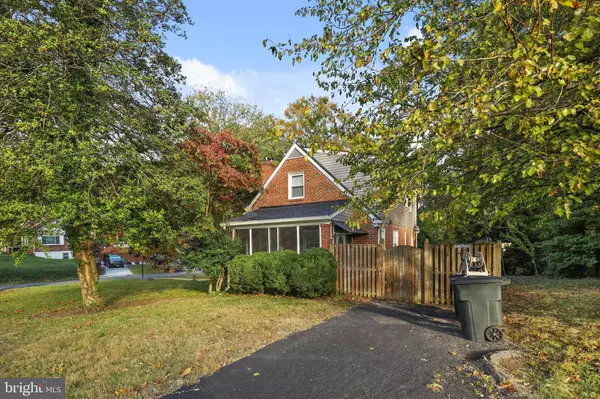$425,000
$414,000
2.7%For more information regarding the value of a property, please contact us for a free consultation.
3800 SPRING TER Temple Hills, MD 20748
4 Beds
3 Baths
1,575 SqFt
Key Details
Sold Price $425,000
Property Type Single Family Home
Sub Type Detached
Listing Status Sold
Purchase Type For Sale
Square Footage 1,575 sqft
Price per Sqft $269
Subdivision Temple Hills
MLS Listing ID MDPG2015882
Sold Date 12/29/21
Style Cape Cod
Bedrooms 4
Full Baths 3
HOA Y/N N
Abv Grd Liv Area 1,575
Originating Board BRIGHT
Year Built 1950
Annual Tax Amount $4,462
Tax Year 2020
Lot Size 0.425 Acres
Acres 0.42
Property Description
Move- in ready! This renovated 4 bedroom, 3 full bath single family home can be yours. Corner home with 2 driveways for plenty of parking. Living room with fireplace, renovated kitchen with pantry, quartz countertops, stainless steel appliances and plenty of cabinets. Screened in porch off the kitchen leads to a fenced in patio on one side and 2nd driveway on the other. New flooring on main and upper levels. Renovated baths on all 3 levels with new ceramic tile, Freshly painted throughout. Finished basement with new carpet, access to outside, full bath and laundry area. Basement has an additional finished room that can be used as an office/playroom or storage area. This home is in a great location. 4 miles to Joint Andrews AFB, 5 miles to I-95, 10 miles to VA (to the Woodrow Wilson Bridge) and 7 miles to the National Harbor. 11.4 miles to Washington.
Location
State MD
County Prince Georges
Zoning R80
Rooms
Other Rooms Family Room, Laundry, Bedroom 6
Basement Outside Entrance, Partially Finished, Walkout Level
Main Level Bedrooms 2
Interior
Interior Features Ceiling Fan(s), Floor Plan - Open, Recessed Lighting, Upgraded Countertops
Hot Water Electric, 60+ Gallon Tank
Heating Forced Air
Cooling Central A/C
Fireplaces Number 1
Fireplaces Type Equipment, Fireplace - Glass Doors, Mantel(s), Screen
Equipment Built-In Range, Dishwasher, Oven/Range - Electric, Icemaker, Refrigerator, Oven - Self Cleaning, Washer/Dryer Hookups Only
Fireplace Y
Window Features Double Pane,Screens
Appliance Built-In Range, Dishwasher, Oven/Range - Electric, Icemaker, Refrigerator, Oven - Self Cleaning, Washer/Dryer Hookups Only
Heat Source Oil
Laundry Has Laundry
Exterior
Exterior Feature Patio(s), Porch(es), Screened
Fence Partially
Utilities Available Cable TV Available
Amenities Available Other
Water Access N
Roof Type Composite
Accessibility None
Porch Patio(s), Porch(es), Screened
Road Frontage City/County
Garage N
Building
Lot Description Backs - Parkland, Backs to Trees, Corner, Trees/Wooded
Story 2
Foundation Permanent
Sewer Public Sewer
Water Public
Architectural Style Cape Cod
Level or Stories 2
Additional Building Above Grade, Below Grade
Structure Type Paneled Walls,Plaster Walls,Dry Wall
New Construction N
Schools
School District Prince George'S County Public Schools
Others
Pets Allowed Y
HOA Fee Include Other
Senior Community No
Tax ID 17060649731
Ownership Fee Simple
SqFt Source Assessor
Special Listing Condition Standard
Pets Allowed No Pet Restrictions
Read Less
Want to know what your home might be worth? Contact us for a FREE valuation!

Our team is ready to help you sell your home for the highest possible price ASAP

Bought with Marcus L Smith • Samson Properties





