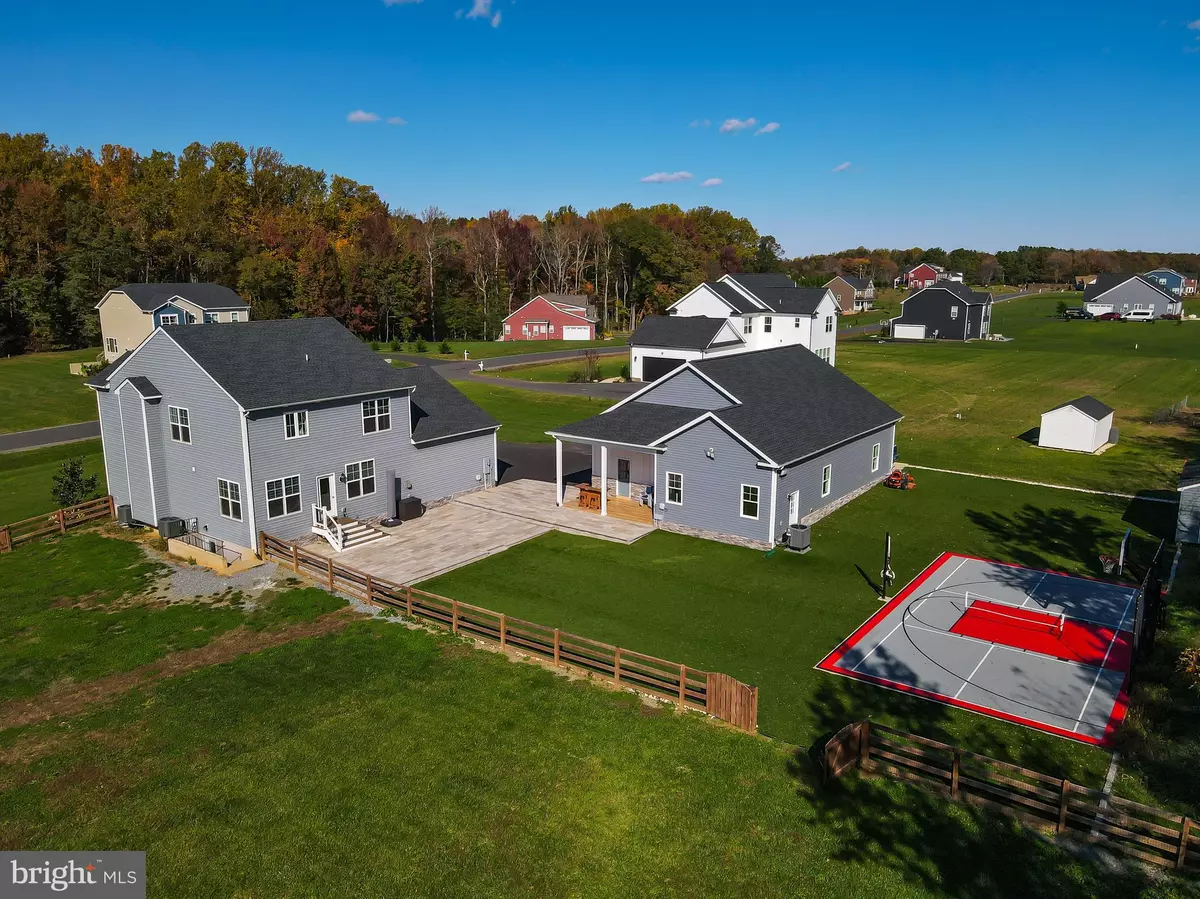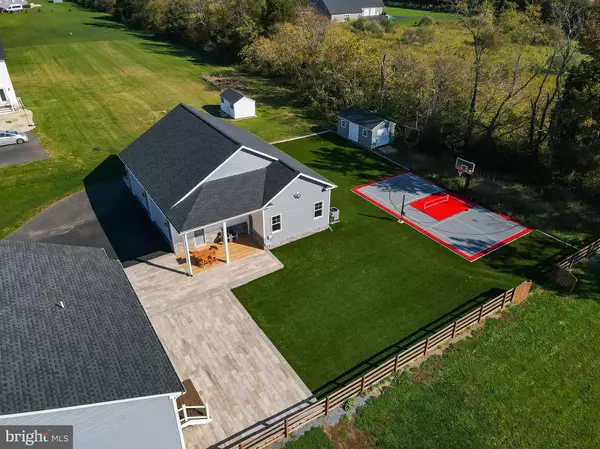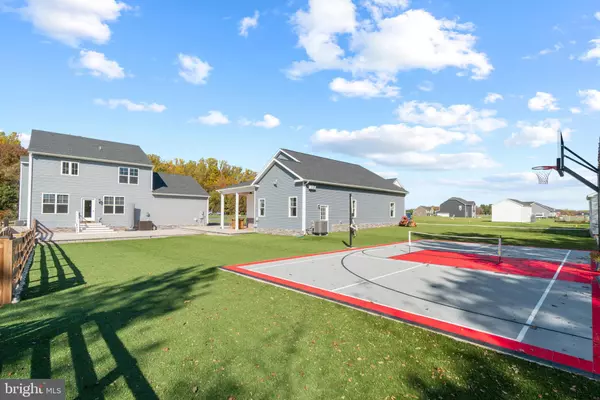$800,000
$790,000
1.3%For more information regarding the value of a property, please contact us for a free consultation.
215 SADDLE RIDGE LN Fredericksburg, VA 22406
5 Beds
4 Baths
3,532 SqFt
Key Details
Sold Price $800,000
Property Type Single Family Home
Sub Type Detached
Listing Status Sold
Purchase Type For Sale
Square Footage 3,532 sqft
Price per Sqft $226
Subdivision Saddle Ridge
MLS Listing ID VAST2004542
Sold Date 12/08/21
Style Colonial
Bedrooms 5
Full Baths 3
Half Baths 1
HOA Fees $18
HOA Y/N Y
Abv Grd Liv Area 2,454
Originating Board BRIGHT
Year Built 2018
Annual Tax Amount $4,196
Tax Year 2021
Lot Size 1.587 Acres
Acres 1.59
Property Description
WELCOME HOME!! .....ONE OF A KIND PROPERTY!! ONLY 3 YEARS YOUNG!! THIS 5 BEDROOM 3.5 BATH COLONIAL ON A FULLY FINISHED BASEMENT AND SITUATED ON A GORGEOUS 1.59 ACRE LOT WITH A RIDICULOUS FULLY AIR CONDITIONED 8 CAR DETACHED GARAGE AND FEATURING AN AMAZING TURFED BACK YARD HIGHLIGHTED BY THE AWESOME MULTI-USE SPORT COURT HAS SO MUCH TO OFFER!! HIGHLIGHTS INCLUDE: OPEN MAIN LEVEL BOASTING BEAUTIFUL LUXURY VINYL PLANK FLOORING, AN IMMACULATE GOURMET KITCHEN W/ GRANITE COUNTERS, HUGE CENTER ISLAND W/ BREAKFAST BAR, FARMHOUSE SINK, STAINLESS STEEL APPLIANCES , DOUBLE WALL OVENS, CUSTOM BACKSPLASH, RECESSED AND PENDANT LIGHTING, BREAKFAST ROOM W/ BUILT-IN BENCH SEATING AND A HUGE OPEN FAMILY ROOM WITH CORNER GAS FIREPLACE! THE FULLY FINISHED BASEMENT OF THIS BEAUTY OFFERS UP BRAND NEW LUXURY VINYL PLANK FLOORING THROUGHOUT, A 5TH BEDROOM, FULL BATHROOM & A MONSTER WIDE OPEN REC-ROOM! THE UPPER LEVEL OF THIS GEM FEATURES THE LUXURY OWNER'S SUITE WITH TRAY CEILING , LARGE WALK IN CLOSET AND SHOWCASES THE LUXURY OWNER'S BATHROOM WITH ULTRA RELAXING SOAKING TUB, OVER-SIZED SEPARATE SHOWER, DOUBLE VANITY & CUSTOM TILING! IN ADDITION TO THE OWNER'S SUITE ON THE UPPER LEVEL YOU WILL DISCOVER 3 MORE GENEROUSLY SIZED BEDROOMS WITH GREAT CLOSET SPACE AND A SEPARATE UPPER LEVEL LAUNDRY ROOM. ADDITIONAL FEATURES INCLUDE: AN ATTACHED SIDE-LOAD 3-CAR GARAGE ALREADY WIRED W/ 250V OUTLET FOR ELECTRIC CAR , COVERED FRONT PORCH, FRONT STONE ACCENTS, COVERED AREA OFF THE SIDE ENTRANCES OF THE DETACHED GARAGE, AND UPGRADED FLOORING THROUGH THE ENTIRE DETACHED GARAGE THAT IS FULLY DRYWALLED WITH TONS OF LIGHTING, BIG CEILING FAN, AND BASKETBALL HOOP ! THE TIERED TILED PATIO SPACE OFF THE REAR OF THE HOME IS SUPERB AND OFFERS UP AN UNBELIEVABLE AMOUNT OF ADDITIONAL OUTDOOR LIVING SPACE. THERE IS ALSO A LARGE FLAT/PLAYABLE FENCED-IN AREA THAT IS ALL GRASS TO THE RIGHT OF THE HOUSE THAT CAN BE USED FOR WHATEVER YOUR PLEASURE! HONESTLY WAAAAAY TOO MANY EXCITING HIGHLIGHTS TO LIST BUT BOTTOM LINE IS THIS PLACE IS INCREDIBLE!! EASY ACCESS TO RT17, GREAT STAFFORD COUNTY SCHOOLS, CLOSE TO PLENTY OF SHOPPING AND DINING & I-95!
Location
State VA
County Stafford
Zoning A1
Rooms
Other Rooms Dining Room, Primary Bedroom, Bedroom 2, Bedroom 3, Bedroom 4, Bedroom 5, Kitchen, Game Room, Breakfast Room, Great Room, Laundry, Mud Room, Bathroom 3, Primary Bathroom
Basement Connecting Stairway, Full, Fully Finished, Heated, Improved, Interior Access, Outside Entrance, Walkout Stairs
Interior
Interior Features Attic, Breakfast Area, Built-Ins, Carpet, Dining Area, Family Room Off Kitchen, Formal/Separate Dining Room, Kitchen - Eat-In, Kitchen - Gourmet, Kitchen - Island, Primary Bath(s), Stall Shower, Upgraded Countertops, Wainscotting, Walk-in Closet(s), Floor Plan - Open, Ceiling Fan(s), Soaking Tub, Window Treatments
Hot Water Electric
Heating Heat Pump(s)
Cooling Central A/C, Ceiling Fan(s)
Fireplaces Number 1
Fireplaces Type Fireplace - Glass Doors, Gas/Propane, Mantel(s)
Equipment Built-In Microwave, Cooktop, Dishwasher, Refrigerator, Icemaker, Microwave, Oven - Double, Water Heater
Fireplace Y
Appliance Built-In Microwave, Cooktop, Dishwasher, Refrigerator, Icemaker, Microwave, Oven - Double, Water Heater
Heat Source Electric
Laundry Hookup, Upper Floor
Exterior
Exterior Feature Patio(s), Porch(es)
Parking Features Garage - Side Entry, Inside Access, Additional Storage Area, Garage - Front Entry, Garage Door Opener, Oversized, Other
Garage Spaces 21.0
Fence Wood
Water Access N
Roof Type Asphalt
Accessibility None
Porch Patio(s), Porch(es)
Attached Garage 3
Total Parking Spaces 21
Garage Y
Building
Lot Description Front Yard, Level, Rear Yard
Story 3
Foundation Concrete Perimeter
Sewer Septic Exists
Water Well
Architectural Style Colonial
Level or Stories 3
Additional Building Above Grade, Below Grade
Structure Type 9'+ Ceilings,Dry Wall,High,Tray Ceilings
New Construction N
Schools
Elementary Schools Hartwood
Middle Schools T. Benton Gayle
High Schools Mountain View
School District Stafford County Public Schools
Others
Senior Community No
Tax ID 35J 12
Ownership Fee Simple
SqFt Source Assessor
Security Features Main Entrance Lock,Smoke Detector
Special Listing Condition Standard
Read Less
Want to know what your home might be worth? Contact us for a FREE valuation!

Our team is ready to help you sell your home for the highest possible price ASAP

Bought with Kelly M Walker • Berkshire Hathaway HomeServices PenFed Realty





