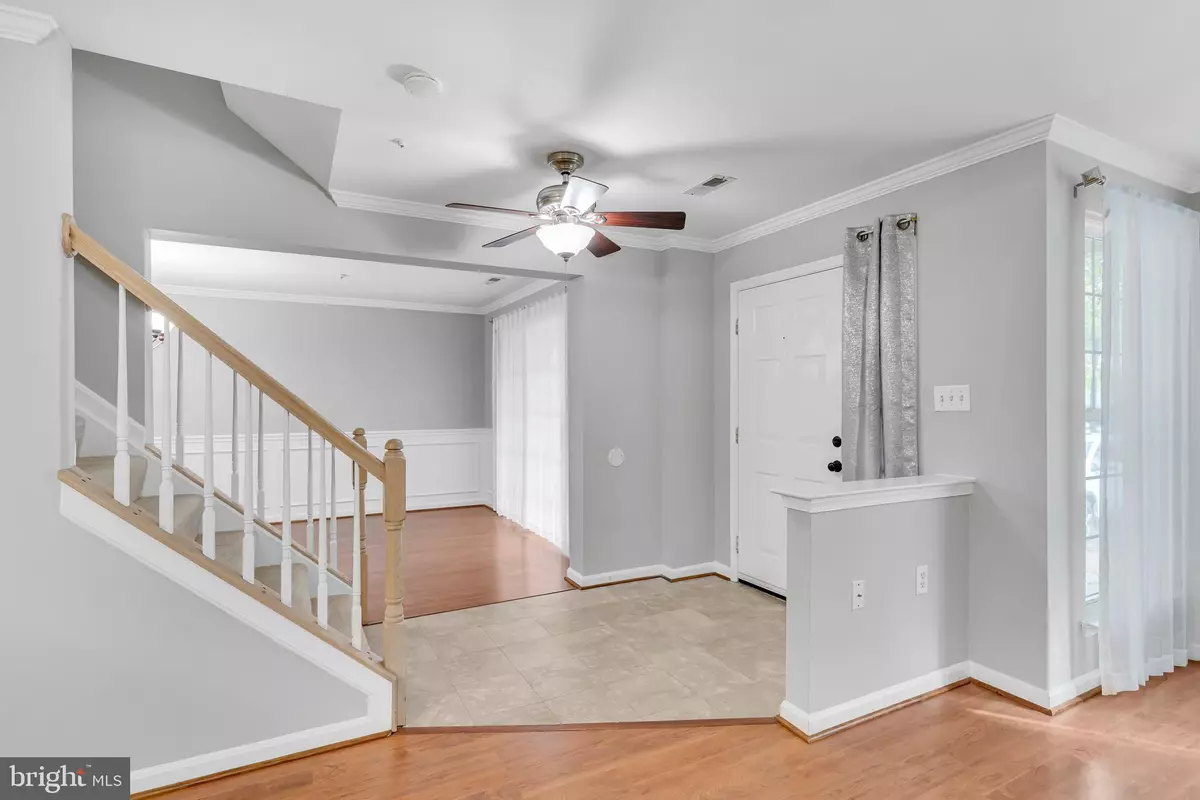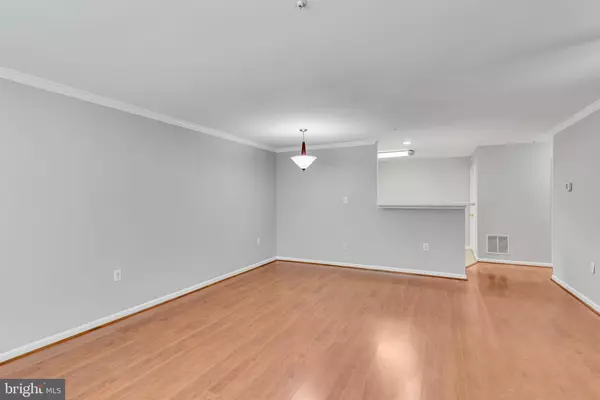$269,500
$265,000
1.7%For more information regarding the value of a property, please contact us for a free consultation.
2657 S EVERLY DR #7-11 Frederick, MD 21701
3 Beds
3 Baths
2,000 SqFt
Key Details
Sold Price $269,500
Property Type Condo
Sub Type Condo/Co-op
Listing Status Sold
Purchase Type For Sale
Square Footage 2,000 sqft
Price per Sqft $134
Subdivision The Braemar
MLS Listing ID MDFR2007532
Sold Date 12/02/21
Style Back-to-Back,Contemporary
Bedrooms 3
Full Baths 2
Half Baths 1
Condo Fees $265/mo
HOA Y/N N
Abv Grd Liv Area 2,000
Originating Board BRIGHT
Year Built 1996
Annual Tax Amount $2,999
Tax Year 2018
Property Description
Beautifully presented 3 level 3 Bedrooms, 2.5 Baths spacious Condo/Townhouse. Freshly painted, spacious home featuring stainless steel appliances, ceiling fans, master suite with big closets and seating area and much more. Recent upgrades: new HVAC system, new Skylights. It is a must-see home! MOVE-IN READY. Conveniently located near shopping, restaurants and easy access to Rt 15 and I270.
Location
State MD
County Frederick
Zoning R8
Interior
Interior Features Attic, Carpet, Combination Dining/Living, Dining Area, Floor Plan - Traditional, Kitchen - Eat-In, Kitchen - Gourmet, Kitchen - Table Space, Skylight(s), Primary Bath(s), Pantry, Recessed Lighting, Soaking Tub, Stall Shower, Tub Shower, Walk-in Closet(s), Window Treatments
Hot Water Natural Gas
Heating Forced Air
Cooling Central A/C
Flooring Ceramic Tile, Laminated
Equipment Dishwasher, Disposal, Dryer, Dryer - Electric, Energy Efficient Appliances, Icemaker, Oven/Range - Gas, Refrigerator, Stainless Steel Appliances, Washer
Fireplace N
Window Features ENERGY STAR Qualified,Energy Efficient,Skylights
Appliance Dishwasher, Disposal, Dryer, Dryer - Electric, Energy Efficient Appliances, Icemaker, Oven/Range - Gas, Refrigerator, Stainless Steel Appliances, Washer
Heat Source Natural Gas
Exterior
Parking On Site 2
Amenities Available Club House, Common Grounds, Community Center, Pool - Outdoor, Reserved/Assigned Parking, Swimming Pool, Tot Lots/Playground
Water Access N
Accessibility None
Garage N
Building
Story 3.5
Foundation Other
Sewer Public Sewer
Water Public
Architectural Style Back-to-Back, Contemporary
Level or Stories 3.5
Additional Building Above Grade, Below Grade
New Construction N
Schools
Elementary Schools Walkersville
Middle Schools Walkersville
High Schools Walkersville
School District Frederick County Public Schools
Others
Pets Allowed Y
HOA Fee Include All Ground Fee,Parking Fee,Management,Common Area Maintenance,Custodial Services Maintenance,Lawn Care Front,Lawn Maintenance,Pool(s),Recreation Facility,Snow Removal,Trash
Senior Community No
Tax ID 1102214024
Ownership Condominium
Acceptable Financing Conventional, Cash, FHA
Listing Terms Conventional, Cash, FHA
Financing Conventional,Cash,FHA
Special Listing Condition Standard
Pets Allowed Case by Case Basis
Read Less
Want to know what your home might be worth? Contact us for a FREE valuation!

Our team is ready to help you sell your home for the highest possible price ASAP

Bought with Ken B Venkatesh • RE/MAX Success





