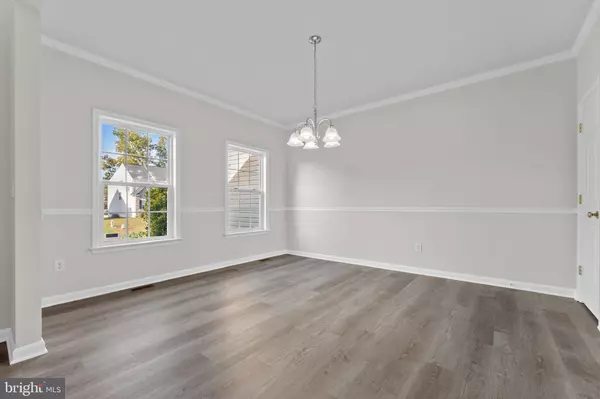$485,000
$495,000
2.0%For more information regarding the value of a property, please contact us for a free consultation.
35256 RIVER BEND Locust Grove, VA 22508
5 Beds
4 Baths
5,028 SqFt
Key Details
Sold Price $485,000
Property Type Single Family Home
Sub Type Detached
Listing Status Sold
Purchase Type For Sale
Square Footage 5,028 sqft
Price per Sqft $96
Subdivision Wilderness Shores
MLS Listing ID VAOR2000049
Sold Date 12/01/21
Style Colonial
Bedrooms 5
Full Baths 3
Half Baths 1
HOA Fees $83/qua
HOA Y/N Y
Abv Grd Liv Area 3,228
Originating Board BRIGHT
Year Built 2007
Annual Tax Amount $2,751
Tax Year 2021
Lot Size 0.270 Acres
Acres 0.27
Property Description
Massive 5,000 finished sqft immaculate home is ready for its new owners! 5-bedroom , 3.5 bath, two story home with a fully finished basement is a must see. With all completely new HVAC systems, NEW flooring, paint, counter tops, appliances and landscaping, just pack your bags because this home is move in ready! The two story living room is a show stopper! 1st floor oversized master bedroom with walk in closets! The main floor also includes an office and formal dining room. Upstairs you'll find 3 more sizable bedrooms and full bath. The basement is fully finished complete with a bar makes the perfect space for entertaining and seems to go on endlessly. Imagine the possibilities with separate areas perfect for a home movie theater, exercise room/gym, storage area, hobbies, home office, or a gaming area. Two of the rooms could serve as not-to-code bedrooms. Enjoy the out-of-doors with a large deck and fenced backyard! A spacious two-car garage and new landscaping makes this home a show stopper!
Location
State VA
County Orange
Zoning R2
Rooms
Basement Fully Finished
Main Level Bedrooms 1
Interior
Interior Features Bar, Carpet, Ceiling Fan(s), Dining Area, Entry Level Bedroom, Family Room Off Kitchen, Formal/Separate Dining Room, Kitchen - Eat-In, Kitchen - Table Space, Store/Office, Wet/Dry Bar, Kitchen - Island, Pantry, Primary Bath(s), Soaking Tub, Upgraded Countertops
Hot Water Natural Gas
Heating Heat Pump(s)
Cooling Central A/C
Flooring Luxury Vinyl Plank, Carpet
Equipment Built-In Microwave, Dishwasher, Disposal, Refrigerator, Stove
Fireplace N
Appliance Built-In Microwave, Dishwasher, Disposal, Refrigerator, Stove
Heat Source Electric
Exterior
Exterior Feature Deck(s)
Parking Features Garage - Front Entry, Garage Door Opener
Garage Spaces 6.0
Fence Rear, Wood
Amenities Available Club House, Common Grounds, Jog/Walk Path, Tot Lots/Playground, Pool - Outdoor
Water Access N
Accessibility None
Porch Deck(s)
Attached Garage 2
Total Parking Spaces 6
Garage Y
Building
Lot Description Corner, Landscaping, Rear Yard
Story 3
Foundation Concrete Perimeter
Sewer Public Sewer
Water Public
Architectural Style Colonial
Level or Stories 3
Additional Building Above Grade, Below Grade
New Construction N
Schools
High Schools Orange Co.
School District Orange County Public Schools
Others
HOA Fee Include Common Area Maintenance,Snow Removal
Senior Community No
Tax ID 012B000000976R
Ownership Fee Simple
SqFt Source Assessor
Acceptable Financing Cash, Conventional, VA
Listing Terms Cash, Conventional, VA
Financing Cash,Conventional,VA
Special Listing Condition Standard
Read Less
Want to know what your home might be worth? Contact us for a FREE valuation!

Our team is ready to help you sell your home for the highest possible price ASAP

Bought with Jhon A Torres • Samson Properties





