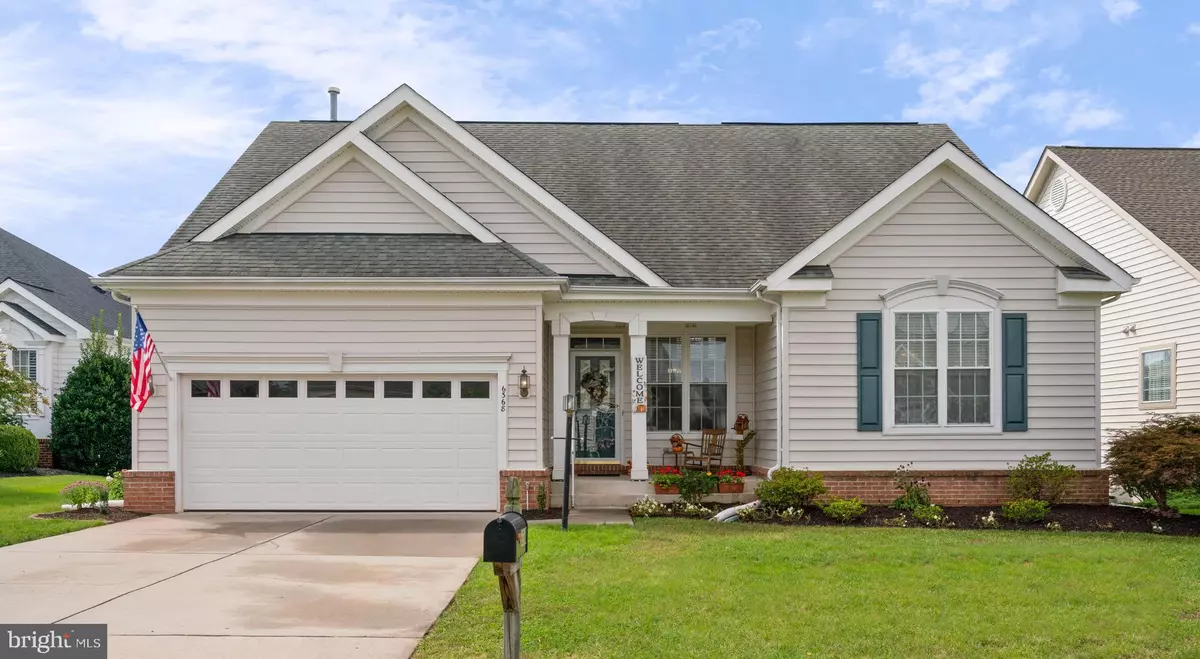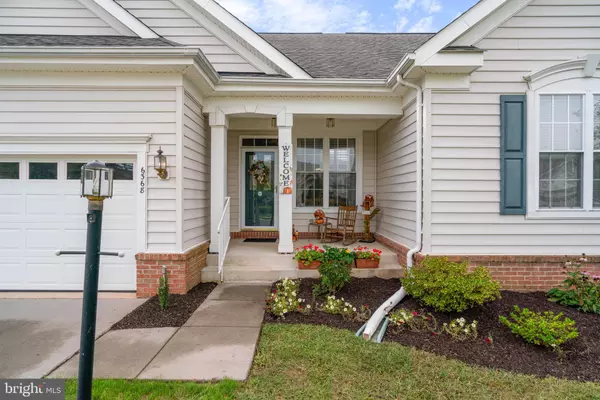$644,000
$650,000
0.9%For more information regarding the value of a property, please contact us for a free consultation.
6368 AVINGTON PL Gainesville, VA 20155
5 Beds
4 Baths
3,326 SqFt
Key Details
Sold Price $644,000
Property Type Single Family Home
Sub Type Detached
Listing Status Sold
Purchase Type For Sale
Square Footage 3,326 sqft
Price per Sqft $193
Subdivision Heritage Hunt
MLS Listing ID VAPW2009272
Sold Date 11/16/21
Style Traditional
Bedrooms 5
Full Baths 4
HOA Fees $325/mo
HOA Y/N Y
Abv Grd Liv Area 2,504
Originating Board BRIGHT
Year Built 2003
Annual Tax Amount $6,780
Tax Year 2021
Lot Size 8,398 Sqft
Acres 0.19
Property Description
Come see this multi-generational property opportunity! Don't miss this beautiful home in the sought-after Heritage Hunt Golf & Country Club. This three-level Chestnut model by US Homes offers a unique design of 5 bedrooms, 4 baths—plenty of space for guests, offices, workbench/hobby room, library, or play space for grandchildren! Guests are greeted with the beautiful gleaming shine of wide-plank hardwood flooring in the main living areas!
**The sun-filled foyer, dining, breakfast area, and family room offer open, great-room style design with vaulted ceilings. A gas fireplace and French doors (providing access to the screened porch) enhance the family room.
**The Kitchen offers gas cooking, granite countertops, stainless appliances, upgraded storage, and custom display cabinetry, light ceiling display alcoves(lighted), prep sink, under-cabinet lighting, 2 pantries, and a modified island to allow ample walker/wheelchair space.
**Featuring vaulted ceilings and extra windows, the bright Primary bath, bedroom, and closet are modified to easily accommodate a wheelchair or walker with wide doorways, non-skid flooring, and grab bars. The Bath features a shower, jetted tub, upgraded vanity, and separate water closet area.
** The lower level boasts an extended recreation room, full bath, and huge storage areas. Shelving conveys!
** Two Generously sized guest Bedrooms and adjacent bath is located on the loft level.
** The outdoor living areas are perfect for entertaining with a large screened porch, and 2 deck areas for grilling & sunning. From the deck, easy access to the fenced lawn is possible from two different sets of stairs. One set of stairs is modified with a low-rise-steps to accommodate small and senior pets!
** The property also features: Several doorways on the main level have been widened and the home can be accessed via a ramp in the garage. Chair lift provdes ADA access to the basement. Professional landscaping, Radon remediation, newer central air (2019), Central Heat (2020), Roof (approx. 2018),
Location
State VA
County Prince William
Zoning PMR
Rooms
Other Rooms Living Room, Dining Room, Primary Bedroom, Bedroom 2, Bedroom 4, Bedroom 5, Kitchen, Family Room, Breakfast Room, Bedroom 1, Laundry, Recreation Room, Storage Room, Bathroom 1, Bathroom 2, Primary Bathroom, Full Bath
Basement Other, Partially Finished, Space For Rooms, Windows
Main Level Bedrooms 3
Interior
Interior Features Breakfast Area, Carpet, Built-Ins, Ceiling Fan(s), Combination Dining/Living, Combination Kitchen/Dining, Crown Moldings, Dining Area, Entry Level Bedroom, Family Room Off Kitchen, Floor Plan - Open, Kitchen - Eat-In, Kitchen - Island, Primary Bath(s), Pantry, Recessed Lighting, Upgraded Countertops, Walk-in Closet(s), Window Treatments, Other
Hot Water Electric
Heating Central
Cooling Central A/C, Ceiling Fan(s)
Flooring Carpet, Hardwood, Laminated
Fireplaces Number 1
Fireplaces Type Gas/Propane, Mantel(s), Screen
Equipment Built-In Microwave, Built-In Range, Dishwasher, Disposal, Dryer, Oven/Range - Gas, Refrigerator, Washer
Fireplace Y
Window Features Double Hung,Double Pane
Appliance Built-In Microwave, Built-In Range, Dishwasher, Disposal, Dryer, Oven/Range - Gas, Refrigerator, Washer
Heat Source Natural Gas
Laundry Main Floor
Exterior
Exterior Feature Porch(es), Deck(s), Screened
Parking Features Garage - Front Entry, Garage Door Opener, Inside Access
Garage Spaces 2.0
Fence Partially, Vinyl
Utilities Available Natural Gas Available, Electric Available, Water Available, Phone Available, Cable TV Available, Sewer Available
Amenities Available Art Studio, Bar/Lounge, Billiard Room, Club House, Common Grounds, Community Center, Dining Rooms, Elevator, Exercise Room, Fax/Copying, Fitness Center, Game Room, Gated Community, Golf Club, Golf Course, Golf Course Membership Available, Jog/Walk Path, Library, Meeting Room, Party Room, Pool - Indoor, Pool - Outdoor, Putting Green, Recreational Center, Retirement Community, Security, Swimming Pool, Tennis Courts, Other
Water Access N
View Garden/Lawn, Street
Roof Type Shingle
Street Surface Paved
Accessibility 36\"+ wide Halls, Flooring Mod, Grab Bars Mod, Kitchen Mod, Level Entry - Main, Low Closet Rods, Mobility Improvements, Other Bath Mod, Ramp - Main Level, Wheelchair Height Shelves, Wheelchair Mod, Wheelchair Height Mailbox
Porch Porch(es), Deck(s), Screened
Attached Garage 2
Total Parking Spaces 2
Garage Y
Building
Lot Description Cul-de-sac, Landscaping, No Thru Street
Story 3
Foundation Passive Radon Mitigation, Slab
Sewer Public Sewer
Water Public
Architectural Style Traditional
Level or Stories 3
Additional Building Above Grade, Below Grade
Structure Type Vaulted Ceilings
New Construction N
Schools
School District Prince William County Public Schools
Others
HOA Fee Include Common Area Maintenance,Health Club,High Speed Internet,Pool(s),Recreation Facility,Security Gate,Sewer,Snow Removal,Road Maintenance,Standard Phone Service,Trash,Cable TV,Broadband,Management,Reserve Funds
Senior Community Yes
Age Restriction 55
Tax ID 7398-92-4015
Ownership Fee Simple
SqFt Source Assessor
Acceptable Financing Conventional, Cash, FHA, VA
Listing Terms Conventional, Cash, FHA, VA
Financing Conventional,Cash,FHA,VA
Special Listing Condition Standard
Read Less
Want to know what your home might be worth? Contact us for a FREE valuation!

Our team is ready to help you sell your home for the highest possible price ASAP

Bought with Pedro Daniel Paucar • EXP Realty, LLC





