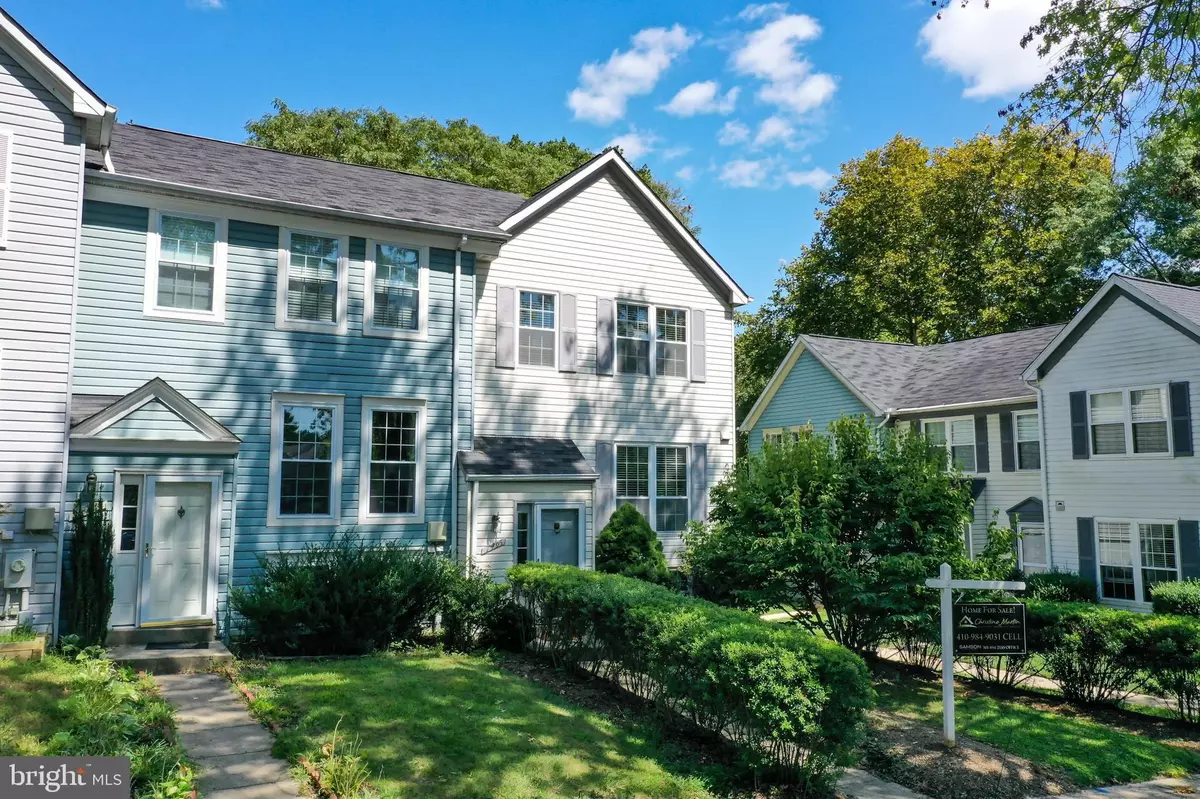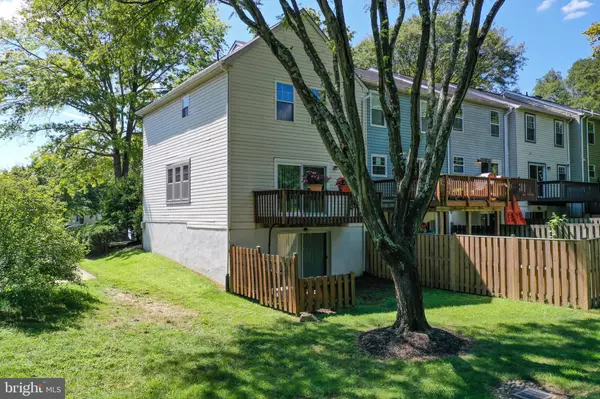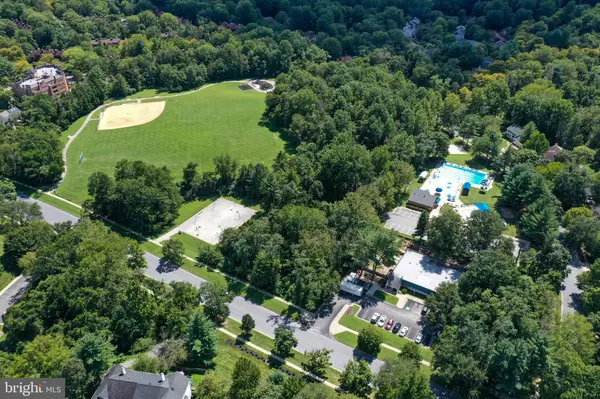$370,000
$375,000
1.3%For more information regarding the value of a property, please contact us for a free consultation.
7495 SETTING SUN WAY N Columbia, MD 21046
3 Beds
3 Baths
1,901 SqFt
Key Details
Sold Price $370,000
Property Type Townhouse
Sub Type End of Row/Townhouse
Listing Status Sold
Purchase Type For Sale
Square Footage 1,901 sqft
Price per Sqft $194
Subdivision Kings Contrivance
MLS Listing ID MDHW2004974
Sold Date 11/05/21
Style Colonial
Bedrooms 3
Full Baths 2
Half Baths 1
HOA Fees $82/mo
HOA Y/N Y
Abv Grd Liv Area 1,301
Originating Board BRIGHT
Year Built 1985
Annual Tax Amount $4,451
Tax Year 2021
Lot Size 2,170 Sqft
Acres 0.05
Property Description
Welcome Home to this absolutely charming end of group Town Home in the sought after Village of Kings Contrivance! This home has been lovingly cared for for the last 19 years and the time has come to pass this treasure to a well deserving buyer! This property has such a beautiful and peaceful setting backing to woods and trails. A spectacular park, swimming pool, daycare, restaurants and shopping are just down the street. Close to major commuter routes and centrally located to access Baltimore, Washington or Annapolis. Gems like this don't present themselves often! Best and Final Offers will be presented as they are received.
The following items have been updated/replaced:
- Chimney inspected/cleaned: 2021
- Foyer, Living Room, Dining Room, Hallway, Kitchen and finished part of basement freshly painted: 2021
- New Carpet and tile in finished part of basement - 2021
- Clothes washer: 2020
- Shutters: 2020
- Hardwood floor in the dining room was last refinished by professionals in 2018
- Three-level smoke detectors: 2018
- Kitchen sink disposal: 2018
- Stove: 2017
- Water heater: 2016
- Windows: 2016
- Upstairs slider: 2016
- Dishwasher: 2015
- Kitchen faucet: 2015
Clothes dryer: 2014; Dryer vents were cleaned September 2021 and need to be done about every year or year and a half as the dryer pipe is at a right angle inside the ceiling to the outside.
- Tile floor in kitchen: 2014
- Tile floor at entry: 2014
- Furnace/HVAC system: 2010
- Window Blinds installed on the front and side of the house: 2009
- New insulation in attic: 2008
- Roof: 1999. Was inspected by a professional roofer in 2018 who concluded that it was in good condition and that it did not need to be replaced for another 5 years (2023) . Roof was re-inspected in August 2021 and still considered to have 2 more years left. The roofer provided a certificate explaining that the roof stains in the back left are from a previously repaired leak and that the roof has no leaks.
- Sump pump: 2003 and works fine
The layout is open with three bedrooms upstairs and two baths (one in the master). Main level has a large kitchen with a breakfast area, separate dining room with hardwood flooring and a sunken living room with a wood burning fireplace and a slider to the deck overlooking Mother Nature at her best! The lower level has a recreation room and a family room with a walk out slider to the beautiful back yard. The laundry room is large and houses the utility equipment, and there is a rough in for a bathroom. The basement has not been completely finished, and awaits your personal touch!
Location
State MD
County Howard
Zoning NT
Rooms
Other Rooms Living Room, Dining Room, Bedroom 2, Bedroom 3, Kitchen, Family Room, Breakfast Room, Bedroom 1, Recreation Room, Bathroom 1, Bathroom 2
Basement Full, Partially Finished, Outside Entrance, Rear Entrance, Walkout Level
Interior
Interior Features Kitchen - Country, Kitchen - Table Space, Dining Area, Primary Bath(s), Window Treatments, Wood Floors, Floor Plan - Open
Hot Water Electric
Heating Heat Pump(s)
Cooling Central A/C
Flooring Carpet, Wood
Fireplaces Number 1
Fireplaces Type Fireplace - Glass Doors
Equipment Built-In Microwave, Dishwasher, Disposal, Dryer, Exhaust Fan, Refrigerator, Stainless Steel Appliances, Stove, Washer, Water Heater
Fireplace Y
Window Features Double Pane,Screens
Appliance Built-In Microwave, Dishwasher, Disposal, Dryer, Exhaust Fan, Refrigerator, Stainless Steel Appliances, Stove, Washer, Water Heater
Heat Source Electric
Laundry Basement
Exterior
Exterior Feature Deck(s)
Garage Spaces 1.0
Parking On Site 1
Utilities Available Cable TV Available
Amenities Available Jog/Walk Path
Water Access N
View Trees/Woods
Roof Type Asphalt
Accessibility None
Porch Deck(s)
Road Frontage City/County
Total Parking Spaces 1
Garage N
Building
Lot Description Backs - Open Common Area, Corner, Cul-de-sac, Landscaping
Story 3
Foundation Slab
Sewer Public Sewer
Water Public
Architectural Style Colonial
Level or Stories 3
Additional Building Above Grade, Below Grade
New Construction N
Schools
Elementary Schools Atholton
Middle Schools Hammond
High Schools Hammond
School District Howard County Public School System
Others
Senior Community No
Tax ID 1416179728
Ownership Fee Simple
SqFt Source Assessor
Acceptable Financing Cash, FHA, VA, Conventional
Listing Terms Cash, FHA, VA, Conventional
Financing Cash,FHA,VA,Conventional
Special Listing Condition Standard
Read Less
Want to know what your home might be worth? Contact us for a FREE valuation!

Our team is ready to help you sell your home for the highest possible price ASAP

Bought with Miesha L Suber • Equilibrium Realty, LLC





