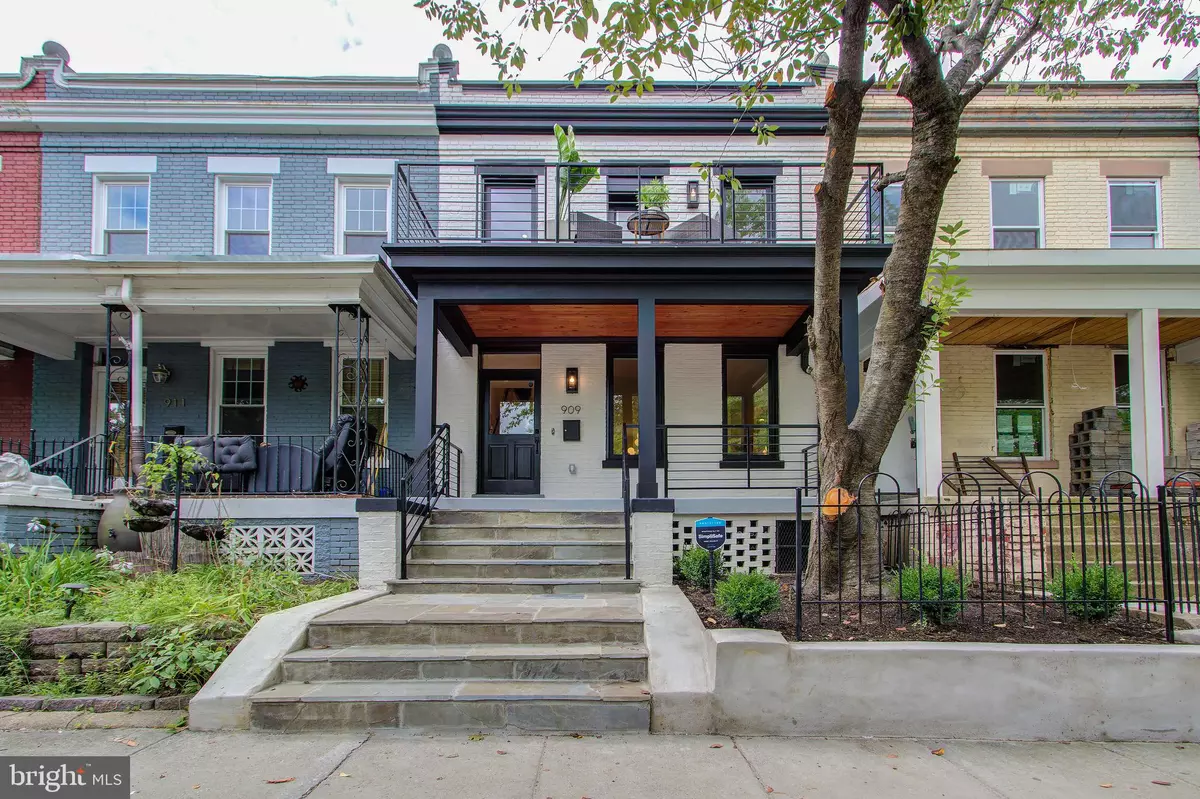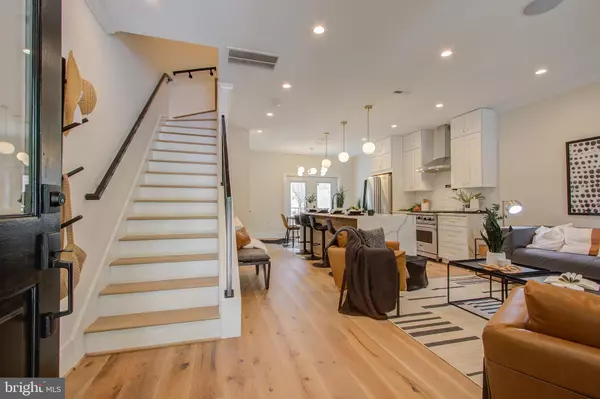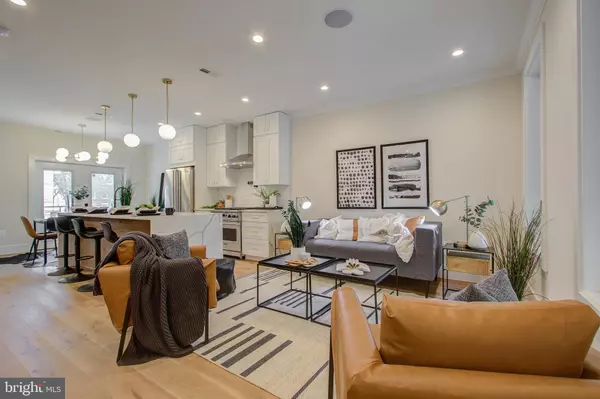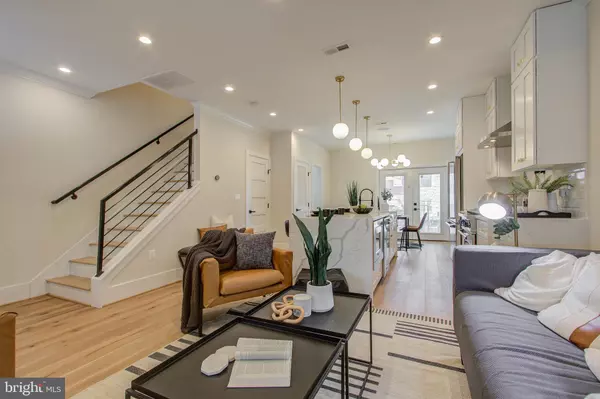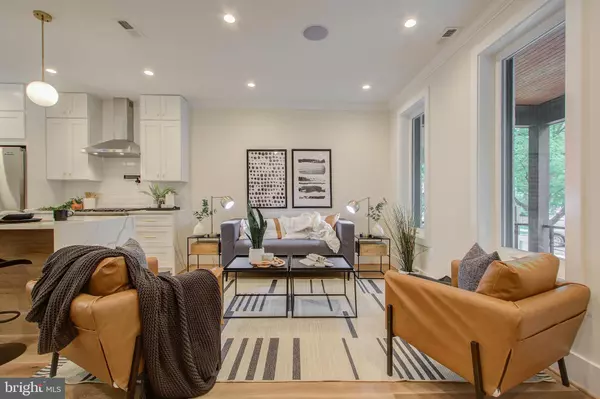$975,000
$995,000
2.0%For more information regarding the value of a property, please contact us for a free consultation.
909 L ST NE Washington, DC 20002
4 Beds
4 Baths
1,710 SqFt
Key Details
Sold Price $975,000
Property Type Single Family Home
Sub Type Twin/Semi-Detached
Listing Status Sold
Purchase Type For Sale
Square Footage 1,710 sqft
Price per Sqft $570
Subdivision Old City #1
MLS Listing ID DCDC2008726
Sold Date 10/04/21
Style Federal
Bedrooms 4
Full Baths 3
Half Baths 1
HOA Y/N N
Abv Grd Liv Area 1,140
Originating Board BRIGHT
Year Built 1910
Annual Tax Amount $2,812
Tax Year 2020
Lot Size 1,155 Sqft
Acres 0.03
Property Description
**PRICE IMPROVEMENT + OPEN HOUSE 9/18 1:30 - 3:30 PM** Absolutely stunning fully renovated 4 BR, 3.5 bathroom home located blocks from Union Market, H Street Corridor, and steps from Gallaudet University, with a 95 Walk Score and a 91 Bike Score.
This state-of-the-art masterpiece features high-end VIKING appliances, quartz countertops, a private deck overlooking green space, secured parking with a roll-up commercial-grade garage door, 9-ft ceilings, 8” wide white oak hardwood floors, and recessed lighting throughout.
The upper level features 3 bedrooms and 2 full designer bathrooms with marble tiles. The owner's suite features a walk-in closet and a private terrace to enjoy your morning tea or evening cocktail.
The lower level could be rented out or used as an in-law suite, with a rear separate entrance, large bedroom, full bathroom with marble finishes, a wet bar, wine cooler, and hookup for a second washer/dryer.
This smart home features two Nest thermostats, a Nest video doorbell, a Nest outdoor camera, an integrated Bluetooth speaker system on the main level, and pre-wiring for TV and internet in every room.
What are you waiting for? You're home!
Location
State DC
County Washington
Zoning RF-1
Rooms
Basement Fully Finished, Connecting Stairway, Interior Access, Outside Entrance, Rear Entrance, Walkout Stairs, Windows, Full, Sump Pump, Water Proofing System
Interior
Interior Features Combination Dining/Living, Combination Kitchen/Dining, Combination Kitchen/Living, Crown Moldings, Dining Area, Floor Plan - Open, Kitchen - Eat-In, Kitchen - Gourmet, Kitchen - Island, Recessed Lighting, Stall Shower, Tub Shower, Upgraded Countertops, Walk-in Closet(s), Wet/Dry Bar, Wood Floors, Wine Storage
Hot Water Electric
Heating Forced Air
Cooling Central A/C
Flooring Hardwood, Marble, Other
Equipment Built-In Microwave, Dishwasher, Disposal, Dryer - Front Loading, Oven/Range - Gas, Range Hood, Refrigerator, Stainless Steel Appliances, Washer - Front Loading, Water Heater - High-Efficiency
Window Features Casement
Appliance Built-In Microwave, Dishwasher, Disposal, Dryer - Front Loading, Oven/Range - Gas, Range Hood, Refrigerator, Stainless Steel Appliances, Washer - Front Loading, Water Heater - High-Efficiency
Heat Source Natural Gas
Exterior
Exterior Feature Deck(s), Porch(es)
Garage Spaces 1.0
Water Access N
Roof Type Other
Accessibility None
Porch Deck(s), Porch(es)
Total Parking Spaces 1
Garage N
Building
Story 3
Sewer Public Sewer
Water Public
Architectural Style Federal
Level or Stories 3
Additional Building Above Grade, Below Grade
Structure Type 9'+ Ceilings,Dry Wall,Brick
New Construction N
Schools
School District District Of Columbia Public Schools
Others
Senior Community No
Tax ID 0931//0040
Ownership Fee Simple
SqFt Source Assessor
Acceptable Financing Cash, Conventional, FHA, Other
Listing Terms Cash, Conventional, FHA, Other
Financing Cash,Conventional,FHA,Other
Special Listing Condition Standard
Read Less
Want to know what your home might be worth? Contact us for a FREE valuation!

Our team is ready to help you sell your home for the highest possible price ASAP

Bought with Leslie C Friedson • Compass

