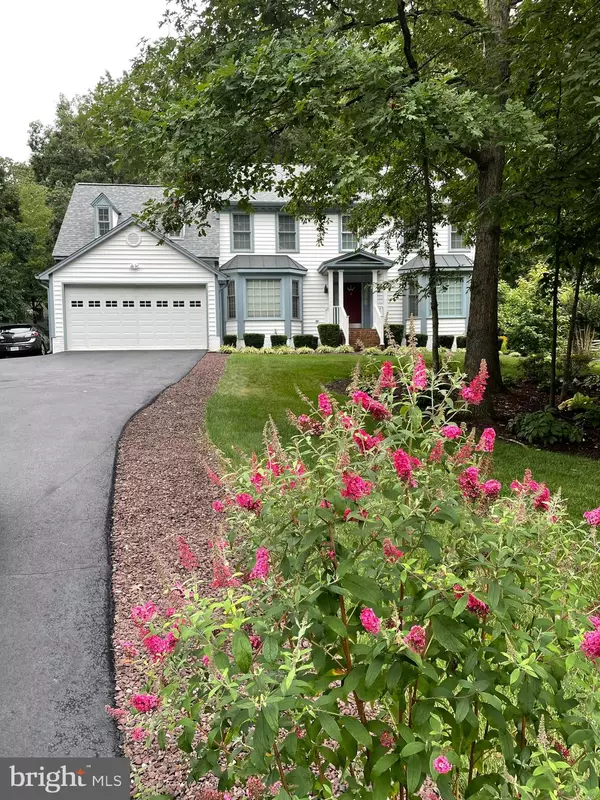$887,000
$887,000
For more information regarding the value of a property, please contact us for a free consultation.
6409 SPRING LAKE DR Burke, VA 22015
4 Beds
4 Baths
3,866 SqFt
Key Details
Sold Price $887,000
Property Type Single Family Home
Sub Type Detached
Listing Status Sold
Purchase Type For Sale
Square Footage 3,866 sqft
Price per Sqft $229
Subdivision Spring Lake Woods
MLS Listing ID VAFX2012406
Sold Date 09/17/21
Style Colonial
Bedrooms 4
Full Baths 3
Half Baths 1
HOA Y/N N
Abv Grd Liv Area 2,774
Originating Board BRIGHT
Year Built 1985
Annual Tax Amount $8,055
Tax Year 2021
Lot Size 0.461 Acres
Acres 0.46
Property Description
OFFER DEADLINE SATURDAY 8/14 6PM. Check out Matterport 3D Tour in Virtual Tours. This home demonstrates pride of ownership and is located in a rare (for this area) non-HOA community. It is situated on a nearly half acre professionally landscaped lot in a community of homes that also show pride in home ownership and feed some of the most desirable schools in Fairfax County. The high quality 50 year roof and gutter helmet system was installed in late 2019 along with new metal roofs over the bay windows and new skylights in the master bath and upper level hallway. This meticulously maintained haven is in move-in condition and boasts four generous bedrooms and two full baths on the upper level. The master bath was beautifully updated in 2019 and the entire upper level is freshly painted and has new plush carpeting in 2020. The master bedroom walk-in closet was recently expanded and fitted with a custom closet system. Off the master bedroom closet there is a large walk-in storage area offering extensive, easily accessible storage on the bedroom level that is a rare find. The upper level of the home also has its own heat pump (new in 2015) for efficient and economical heating and cooling. The main level dons lovely hardwood floors in the large office, foyer, and living room. The updated kitchen with new state of the art stainless appliances (refrigerator, stove 2020) and silestone countertops opens to a lavish private backyard with a largeTrex deck and aesthetically pleasing shed. The rear yard backs to beautifully mature trees and is rich with fig trees yielding a bumper crop of delicious figs. The main and lower levels of the home are heated and cooled by a separate gas furnace with humidifier that was replaced in 2014 along with a new gas hot water heater the same year. The current owners also replaced all of the windows in the home with energy efficient double pane windows. The freshly painted lower level of the home has a full bath, a den and a large recreation room along with more generous space for storage. You won't want to miss the opportunity to own this gem of a home!
Location
State VA
County Fairfax
Zoning 120
Rooms
Basement Full
Interior
Interior Features Family Room Off Kitchen, Formal/Separate Dining Room, Kitchen - Eat-In, Wood Floors
Hot Water Natural Gas
Heating Forced Air, Heat Pump(s)
Cooling Central A/C
Flooring Hardwood
Fireplaces Number 1
Equipment Built-In Microwave, Dishwasher, Disposal, Icemaker, Refrigerator, Washer, Dryer
Fireplace Y
Appliance Built-In Microwave, Dishwasher, Disposal, Icemaker, Refrigerator, Washer, Dryer
Heat Source Natural Gas, Electric
Exterior
Garage Garage - Front Entry, Garage Door Opener, Inside Access
Garage Spaces 2.0
Waterfront N
Water Access N
Accessibility None
Parking Type Attached Garage
Attached Garage 2
Total Parking Spaces 2
Garage Y
Building
Story 3
Sewer Public Sewer
Water Public
Architectural Style Colonial
Level or Stories 3
Additional Building Above Grade, Below Grade
New Construction N
Schools
Elementary Schools Cherry Run
Middle Schools Lake Braddock Secondary School
High Schools Lake Braddock
School District Fairfax County Public Schools
Others
Senior Community No
Tax ID 0881 15 0007
Ownership Fee Simple
SqFt Source Assessor
Special Listing Condition Standard
Read Less
Want to know what your home might be worth? Contact us for a FREE valuation!

Our team is ready to help you sell your home for the highest possible price ASAP

Bought with Michael D Snow • Pearson Smith Realty, LLC






