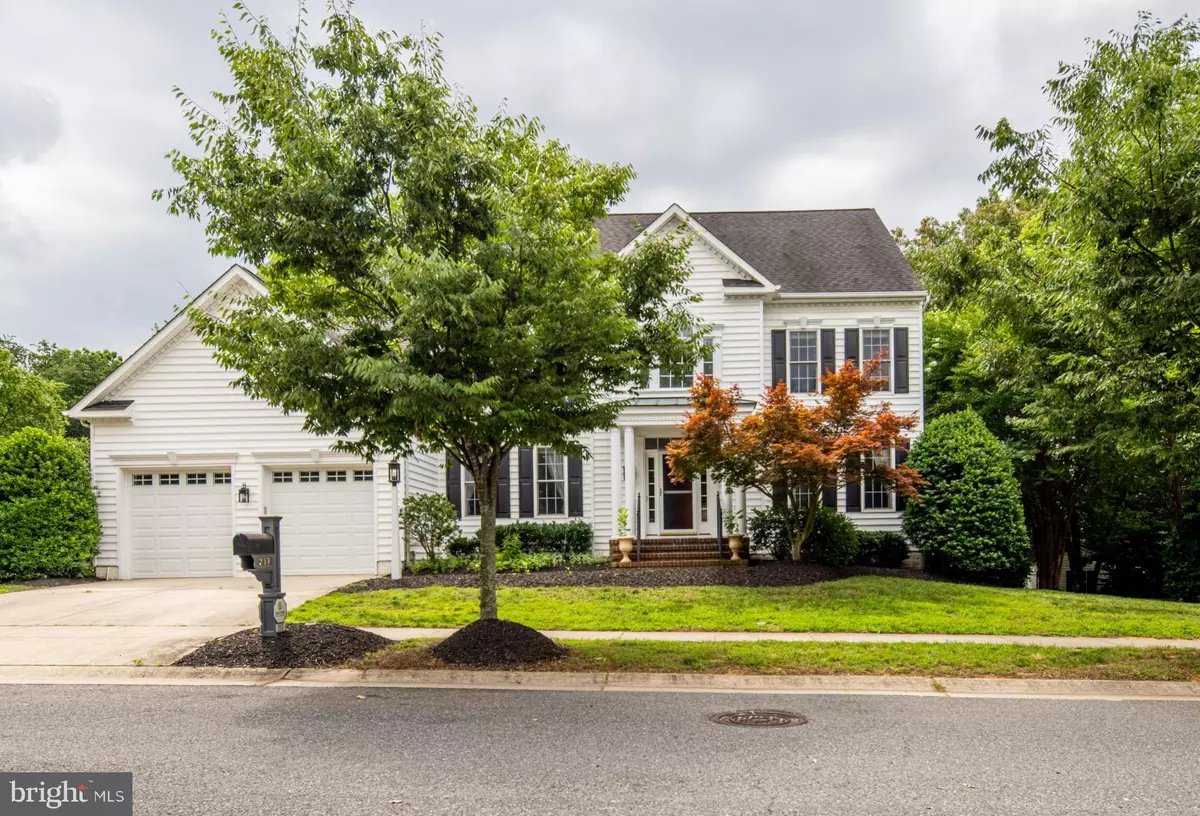$840,000
$859,000
2.2%For more information regarding the value of a property, please contact us for a free consultation.
217 HEATHERBLOOM TRL Gambrills, MD 21054
5 Beds
5 Baths
5,651 SqFt
Key Details
Sold Price $840,000
Property Type Single Family Home
Sub Type Detached
Listing Status Sold
Purchase Type For Sale
Square Footage 5,651 sqft
Price per Sqft $148
Subdivision Saddlebrooke
MLS Listing ID MDAA2003968
Sold Date 09/03/21
Style Colonial
Bedrooms 5
Full Baths 4
Half Baths 1
HOA Fees $78/mo
HOA Y/N Y
Abv Grd Liv Area 4,239
Originating Board BRIGHT
Year Built 2003
Annual Tax Amount $7,622
Tax Year 2020
Lot Size 0.284 Acres
Acres 0.28
Property Description
Captivating Colonial Filled With Modern Touches. One of the largest homes in highly desired Saddlebrooke. Open concept, perfect flow, spacious rooms and gorgeous Ipe deck with majestic, open pergola. Perfect for living and entertaining. Walk out basement to a secluded, level, professionally landscaped and hardscaped back yard. Chef's kitchen with Viking range, stainless Samsung and Kitchenaid appliances, massive granite island, and optimal layout makes it easy to socialize and get things done whether entertaining or enjoying a quiet dinner. Massive master bedroom, indescribably comfortable. Two large walk in closets. A luxurious spa bath. Three more upsized bedrooms also with walk in closets and attached baths. Garage upgraded with finished walls, insulated garage doors, electric car charging, high ceiling, and industrial coated floor. Laundry doubles as a mud room with exterior egress, includes Samsung large capacity washer, dryer, and laundry chute from master. Basement has wet bar, refrigerator, comfortable lounging and storage areas, cozy bedroom with two windows overlooking the backyard, and full bath. French doors to the backyard. Other rooms include private office, formal living and dining areas. Smart Nest and Ring smoke detectors, thermostats, and security equipment let you manage and monitor from anywhere. LED lighting throughout. Most switches have dimmers so you can control the mood. Solar panels save thousands on utilities. Great location, easy access to Annapolis, Baltimore, DC, just 5 minutes from the MARC train that serves DC and Baltimore. The Saddlebrooke community includes pool, playgrounds, and social activities.
Location
State MD
County Anne Arundel
Zoning R2
Rooms
Other Rooms Living Room, Dining Room, Primary Bedroom, Bedroom 2, Bedroom 3, Bedroom 4, Bedroom 5, Kitchen, Family Room, Laundry, Office
Basement Full, Fully Finished, Heated, Interior Access, Poured Concrete, Rear Entrance, Walkout Level, Water Proofing System, Windows
Main Level Bedrooms 1
Interior
Interior Features Attic, Attic/House Fan, Bar, Breakfast Area, Built-Ins, Butlers Pantry, Carpet, Ceiling Fan(s), Combination Kitchen/Dining, Dining Area, Double/Dual Staircase, Family Room Off Kitchen, Floor Plan - Open, Formal/Separate Dining Room, Kitchen - Gourmet, Kitchen - Island, Kitchen - Table Space, Laundry Chute, Primary Bath(s), Recessed Lighting, Wet/Dry Bar, Window Treatments, Wood Floors, Other
Hot Water 60+ Gallon Tank, Natural Gas
Heating Heat Pump - Gas BackUp, Heat Pump - Electric BackUp, Solar - Active, Solar - Passive, Solar On Grid
Cooling Central A/C, Zoned
Flooring Carpet, Ceramic Tile, Hardwood
Fireplaces Number 1
Fireplaces Type Brick, Screen, Mantel(s)
Equipment Built-In Range, Cooktop, Cooktop - Down Draft, Dishwasher, Disposal, Dryer, Dryer - Electric, Dryer - Front Loading, Energy Efficient Appliances, ENERGY STAR Clothes Washer, ENERGY STAR Dishwasher, ENERGY STAR Freezer, ENERGY STAR Refrigerator, Exhaust Fan, Icemaker, Oven - Double, Oven - Self Cleaning, Oven - Wall, Refrigerator, Stainless Steel Appliances, Washer, Washer - Front Loading, Washer/Dryer Stacked, Water Heater, Water Heater - High-Efficiency
Fireplace Y
Appliance Built-In Range, Cooktop, Cooktop - Down Draft, Dishwasher, Disposal, Dryer, Dryer - Electric, Dryer - Front Loading, Energy Efficient Appliances, ENERGY STAR Clothes Washer, ENERGY STAR Dishwasher, ENERGY STAR Freezer, ENERGY STAR Refrigerator, Exhaust Fan, Icemaker, Oven - Double, Oven - Self Cleaning, Oven - Wall, Refrigerator, Stainless Steel Appliances, Washer, Washer - Front Loading, Washer/Dryer Stacked, Water Heater, Water Heater - High-Efficiency
Heat Source Electric, Natural Gas, Solar
Exterior
Parking Features Garage - Front Entry, Garage Door Opener
Garage Spaces 4.0
Utilities Available Cable TV Available, Electric Available, Natural Gas Available, Phone Available, Sewer Available, Water Available
Amenities Available Swimming Pool, Tot Lots/Playground
Water Access N
Roof Type Asphalt
Accessibility None
Attached Garage 2
Total Parking Spaces 4
Garage Y
Building
Story 2
Foundation Concrete Perimeter, Passive Radon Mitigation, Permanent, Slab
Sewer Public Sewer
Water Public
Architectural Style Colonial
Level or Stories 2
Additional Building Above Grade, Below Grade
New Construction N
Schools
Elementary Schools Waugh Chapel
Middle Schools Arundel
High Schools Arundel
School District Anne Arundel County Public Schools
Others
Pets Allowed Y
HOA Fee Include Common Area Maintenance,Trash
Senior Community No
Tax ID 020467690213490
Ownership Fee Simple
SqFt Source Assessor
Security Features Carbon Monoxide Detector(s),Electric Alarm,Exterior Cameras,Fire Detection System,Main Entrance Lock,Motion Detectors,Security Gate,Smoke Detector,Surveillance Sys
Acceptable Financing Conventional, Cash
Listing Terms Conventional, Cash
Financing Conventional,Cash
Special Listing Condition Standard
Pets Allowed No Pet Restrictions
Read Less
Want to know what your home might be worth? Contact us for a FREE valuation!

Our team is ready to help you sell your home for the highest possible price ASAP

Bought with Roger Nelson Ricci Jr. • Samson Properties




