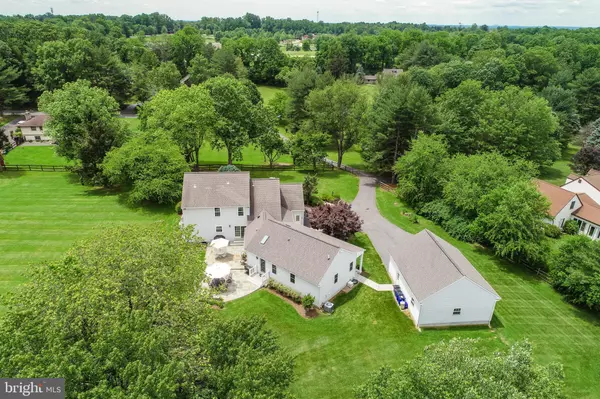$907,500
$825,000
10.0%For more information regarding the value of a property, please contact us for a free consultation.
13299 HUNT RIDGE RD Ellicott City, MD 21042
5 Beds
4 Baths
5,179 SqFt
Key Details
Sold Price $907,500
Property Type Single Family Home
Sub Type Detached
Listing Status Sold
Purchase Type For Sale
Square Footage 5,179 sqft
Price per Sqft $175
Subdivision Triadelphia Farms Ii
MLS Listing ID MDHW294442
Sold Date 07/09/21
Style Colonial
Bedrooms 5
Full Baths 3
Half Baths 1
HOA Y/N N
Abv Grd Liv Area 3,180
Originating Board BRIGHT
Year Built 1987
Annual Tax Amount $7,473
Tax Year 2021
Lot Size 1.450 Acres
Acres 1.45
Property Description
Sited on almost an acre and a half this is the home you have been waiting for! Nestled on a beautiful countryside lot it offers an amazing in-law suite and has been lovingly maintained. You can relax and enjoy the quiet of western Howard county while living close to all that the Baltimore/Washington area has to offer. Offering access to some of Howard counties top rated A schools and close to two parks: Western Regional and Centennial Lake. This gem features a separate main floor Secondary Suite with its own gourmet kitchen, laundry room and even heated floors in the bathroom. The first floor of the main home features an eat in kitchen, separate dining room and living room, half bath and laundry/mud room just off the 2-car garage. The second floor includes a primary bedroom with recently updated primary bath and walk-in closet plus 3 more spacious bedrooms with large closets and a full bathroom. The fully finished basement is ready to enjoy - you will not believe how big it is! It includes a recreation room, hobby room and exercise room plus a utility and storage room with a walk-up exit to the Secondary Suite's quaint front porch. The level, private backyard has a beautiful paved stoned patio, perfect for gatherings and those upcoming BBQs! This home even has an oversized 2-car garage detached, storage and plenty of space for the car enthusiast! Quick access to groceries, shops, mall and state highways (route 32, I70). Really too much to mention, come take a look!
Location
State MD
County Howard
Zoning RRDEO
Rooms
Other Rooms Dining Room, Primary Bedroom, Bedroom 2, Bedroom 3, Bedroom 4, Kitchen, Game Room, Family Room, Den, Foyer, In-Law/auPair/Suite, Laundry, Mud Room, Recreation Room, Storage Room, Utility Room, Bathroom 1, Bathroom 2, Hobby Room, Primary Bathroom, Half Bath
Basement Connecting Stairway, Fully Finished, Outside Entrance, Shelving, Other
Main Level Bedrooms 1
Interior
Interior Features 2nd Kitchen, Breakfast Area, Ceiling Fan(s), Dining Area, Kitchen - Eat-In, Walk-in Closet(s), Wood Floors, Entry Level Bedroom, Kitchen - Table Space, Pantry, Primary Bath(s), Upgraded Countertops
Hot Water Electric
Heating Heat Pump(s)
Cooling Heat Pump(s), Zoned
Flooring Carpet, Ceramic Tile, Heated, Partially Carpeted, Vinyl, Hardwood, Laminated
Equipment Built-In Microwave, Dryer - Electric, Washer, Dishwasher, Exhaust Fan, Refrigerator, Range Hood, Icemaker, Stove
Fireplace N
Window Features Screens
Appliance Built-In Microwave, Dryer - Electric, Washer, Dishwasher, Exhaust Fan, Refrigerator, Range Hood, Icemaker, Stove
Heat Source Electric
Laundry Main Floor
Exterior
Exterior Feature Patio(s), Porch(es)
Parking Features Additional Storage Area, Garage - Front Entry, Garage Door Opener, Inside Access, Oversized
Garage Spaces 8.0
Water Access N
View Pasture, Trees/Woods
Roof Type Architectural Shingle
Accessibility None
Porch Patio(s), Porch(es)
Attached Garage 2
Total Parking Spaces 8
Garage Y
Building
Lot Description Flag, Landscaping
Story 3
Sewer Community Septic Tank, Private Septic Tank
Water Private
Architectural Style Colonial
Level or Stories 3
Additional Building Above Grade, Below Grade
New Construction N
Schools
Elementary Schools Triadelphia Ridge
Middle Schools Folly Quarter
High Schools Glenelg
School District Howard County Public School System
Others
Senior Community No
Tax ID 1403302288
Ownership Fee Simple
SqFt Source Assessor
Acceptable Financing Cash, Conventional, FHA, VA
Listing Terms Cash, Conventional, FHA, VA
Financing Cash,Conventional,FHA,VA
Special Listing Condition Standard
Read Less
Want to know what your home might be worth? Contact us for a FREE valuation!

Our team is ready to help you sell your home for the highest possible price ASAP

Bought with Glenn D Deckert • Samson Properties





