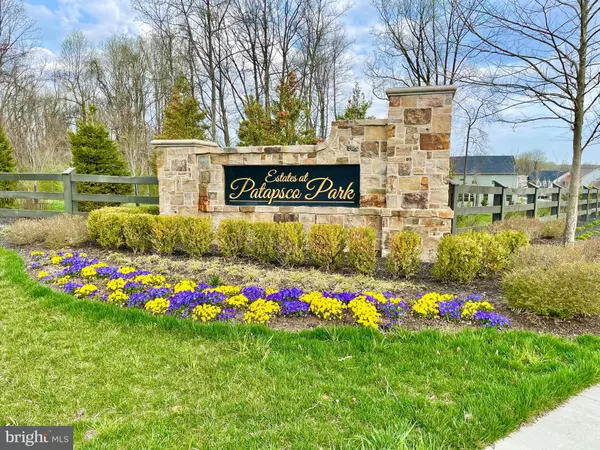$775,000
$774,900
For more information regarding the value of a property, please contact us for a free consultation.
2419 VALLEY VIEW WAY Ellicott City, MD 21043
4 Beds
4 Baths
2,996 SqFt
Key Details
Sold Price $775,000
Property Type Single Family Home
Sub Type Detached
Listing Status Sold
Purchase Type For Sale
Square Footage 2,996 sqft
Price per Sqft $258
Subdivision Estates At Patapsco Park
MLS Listing ID MDHW292484
Sold Date 06/15/21
Style Traditional
Bedrooms 4
Full Baths 3
Half Baths 1
HOA Fees $70/mo
HOA Y/N Y
Abv Grd Liv Area 2,396
Originating Board BRIGHT
Year Built 2017
Annual Tax Amount $9,496
Tax Year 2021
Lot Size 7,404 Sqft
Acres 0.17
Property Description
This beautiful home, built in 2017, has been meticulously maintained and cared for. The main floor plan is open concept and perfect for family gatherings and entertaining. There is a half bath and formal living room area as well as a family room and dining space off of the kitchen. Enjoy preparing meals in the gourmet kitchen with large island, granite counter tops, soft close cabinetry and upgraded Whirlpool stainless appliances. From the kitchen area, step outside on to the deck and the fenced-in back yard. Plenty of space for grilling and relaxing. The upper level includes 4 bedrooms, 2 full bathrooms and a laundry room. The primary bedroom has a walk-in closet and large bathroom with soaking tub and separate glass enclosed shower stall. The spacious lower level has a large storage room, full bathroom and family room. There is also room for an office or a possible 5th bedroom. This house will go fast! Professional photos will be posted prior to listing.
Location
State MD
County Howard
Zoning 010
Rooms
Basement Partially Finished, Sump Pump
Interior
Interior Features Carpet, Ceiling Fan(s), Combination Kitchen/Dining, Combination Kitchen/Living, Combination Dining/Living, Dining Area, Floor Plan - Open, Kitchen - Gourmet, Kitchen - Island, Kitchen - Eat-In, Upgraded Countertops, Soaking Tub, Walk-in Closet(s), Window Treatments, Stall Shower, Recessed Lighting
Hot Water Tankless, Natural Gas
Heating Forced Air
Cooling Ceiling Fan(s), Central A/C
Equipment Dishwasher, Disposal, Built-In Microwave, Dryer - Electric, Dryer - Front Loading, Energy Efficient Appliances, Exhaust Fan, Extra Refrigerator/Freezer, Icemaker, Refrigerator, Stainless Steel Appliances, Washer, Water Heater - Tankless, Oven/Range - Electric
Appliance Dishwasher, Disposal, Built-In Microwave, Dryer - Electric, Dryer - Front Loading, Energy Efficient Appliances, Exhaust Fan, Extra Refrigerator/Freezer, Icemaker, Refrigerator, Stainless Steel Appliances, Washer, Water Heater - Tankless, Oven/Range - Electric
Heat Source Natural Gas
Laundry Upper Floor
Exterior
Parking Features Garage Door Opener
Garage Spaces 2.0
Amenities Available Tot Lots/Playground
Water Access N
Roof Type Architectural Shingle
Accessibility None
Attached Garage 2
Total Parking Spaces 2
Garage Y
Building
Story 3
Sewer Public Sewer
Water Public
Architectural Style Traditional
Level or Stories 3
Additional Building Above Grade, Below Grade
New Construction N
Schools
Elementary Schools Hollifield Station
Middle Schools Patapsco
High Schools Mt. Hebron
School District Howard County Public School System
Others
Pets Allowed Y
HOA Fee Include Common Area Maintenance
Senior Community No
Tax ID 1402598860
Ownership Fee Simple
SqFt Source Assessor
Security Features Smoke Detector
Special Listing Condition Standard
Pets Allowed No Pet Restrictions
Read Less
Want to know what your home might be worth? Contact us for a FREE valuation!

Our team is ready to help you sell your home for the highest possible price ASAP

Bought with VENKATESWARA RAO GURRAM • Samson Properties





