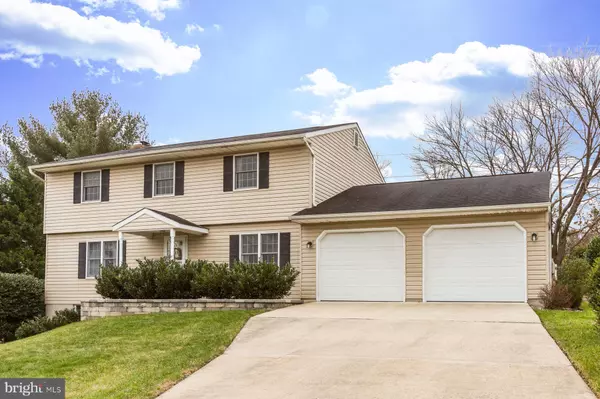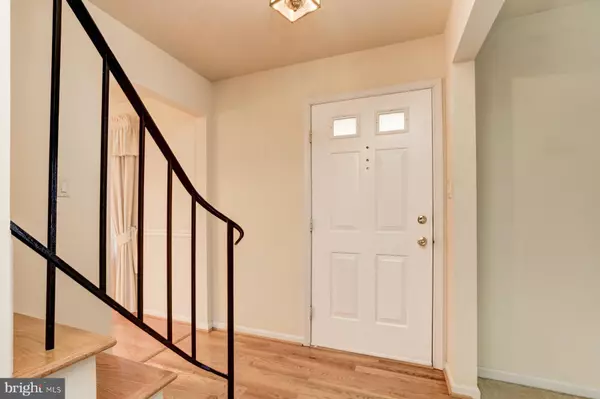$590,000
$590,000
For more information regarding the value of a property, please contact us for a free consultation.
11710 FERNSHIRE RD Gaithersburg, MD 20878
4 Beds
3 Baths
1,900 SqFt
Key Details
Sold Price $590,000
Property Type Single Family Home
Sub Type Detached
Listing Status Sold
Purchase Type For Sale
Square Footage 1,900 sqft
Price per Sqft $310
Subdivision Gaithersburg Town
MLS Listing ID MDMC739374
Sold Date 02/18/21
Style Colonial
Bedrooms 4
Full Baths 2
Half Baths 1
HOA Y/N N
Abv Grd Liv Area 1,900
Originating Board BRIGHT
Year Built 1984
Annual Tax Amount $4,877
Tax Year 2020
Lot Size 9,391 Sqft
Acres 0.22
Property Description
Welcome Home! Arguably the most private lot in this quaint neighborhood/cul de sac, this 4 bedroom, 2 1/2 bath colonial was well built and lovingly cared for by the owners for almost 30 years! Vinyl siding has been completely replaced, entire kitchen and appliances updated in 2015, HVAC new in 2017. Main level laundry and mud room off kitchen and garage is a huge plus! Relax in the huge living room or in the cozy family room with your wood burning fireplace and flatscreen TV that conveys. The slider doors take you out to your low maintenance deck and wonderful backyard. Upstairs in the primary bedroom, enjoy your en suite bathroom with standing shower and an 8X7 walk in closet! Three other bedrooms and another full bath complete the upper level. The lovely lower level is partially finished featuring fresh paint, luxury vinyl flooring and plenty of recessed lighting w/ a large unfinished storage area and a walk out to the side yard. The finished lower level can be used as one large area or recreation room and den/office/gym or even playroom. So many possibilities! This home has it all and is just waiting for your personal touches! You'll love the proximity to I-270, ICC, Rio and Crown, Kentlands and major commuting routes. Don't miss this opportunity!
Location
State MD
County Montgomery
Zoning R90
Rooms
Other Rooms Living Room, Dining Room, Primary Bedroom, Bedroom 2, Bedroom 3, Bedroom 4, Kitchen, Family Room, Den, Foyer, Laundry, Recreation Room, Utility Room
Basement Other, Connecting Stairway, Interior Access, Partially Finished
Interior
Hot Water Natural Gas
Heating Central, Forced Air, Humidifier
Cooling Ceiling Fan(s), Central A/C
Fireplaces Number 1
Fireplace Y
Heat Source Natural Gas
Laundry Main Floor
Exterior
Exterior Feature Deck(s)
Parking Features Garage - Front Entry, Garage Door Opener, Inside Access
Garage Spaces 2.0
Water Access N
Accessibility None
Porch Deck(s)
Attached Garage 2
Total Parking Spaces 2
Garage Y
Building
Story 3
Sewer Public Sewer
Water Public
Architectural Style Colonial
Level or Stories 3
Additional Building Above Grade, Below Grade
New Construction N
Schools
School District Montgomery County Public Schools
Others
Senior Community No
Tax ID 160901951562
Ownership Fee Simple
SqFt Source Assessor
Special Listing Condition Standard
Read Less
Want to know what your home might be worth? Contact us for a FREE valuation!

Our team is ready to help you sell your home for the highest possible price ASAP

Bought with Jonathan S Lahey • EXP Realty, LLC





