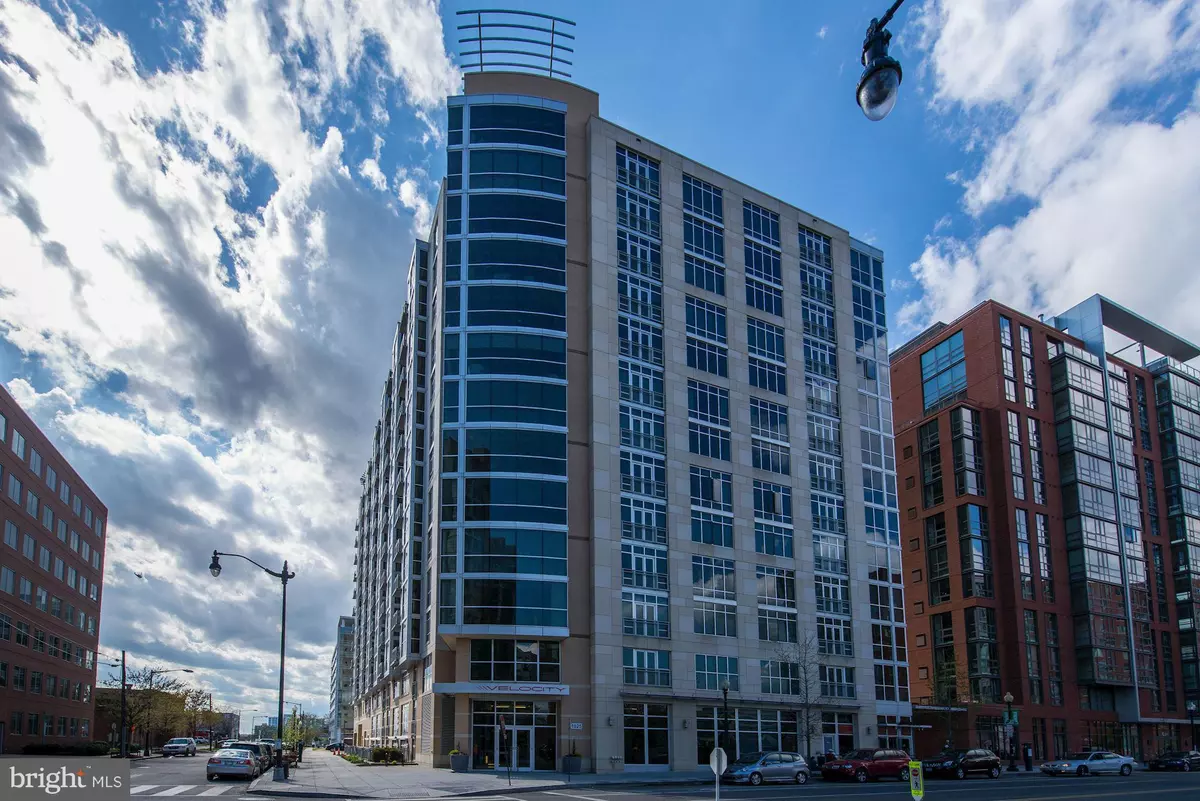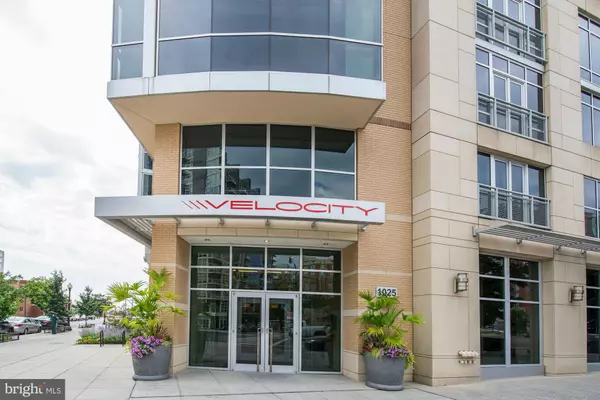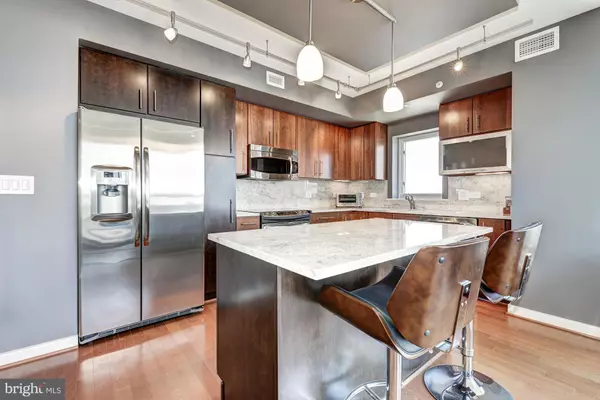$715,000
$685,000
4.4%For more information regarding the value of a property, please contact us for a free consultation.
1025 1ST ST SE #1405 Washington, DC 20003
2 Beds
2 Baths
1,188 SqFt
Key Details
Sold Price $715,000
Property Type Condo
Sub Type Condo/Co-op
Listing Status Sold
Purchase Type For Sale
Square Footage 1,188 sqft
Price per Sqft $601
Subdivision Old City #1
MLS Listing ID 1003948667
Sold Date 09/09/16
Style Contemporary
Bedrooms 2
Full Baths 2
Condo Fees $587/mo
HOA Y/N N
Abv Grd Liv Area 1,188
Originating Board MRIS
Year Built 2009
Annual Tax Amount $4,542
Tax Year 2015
Property Description
2BR/2BA Corner Penthouse! Open floor plan w/ 9ft ceilings, floor to ceiling windows & wood floors. Gorgeous city views include Capitol & Wash Monument. SS appliances & granite in kitchen. Marble BA & Vanities. W/D. Balcony. Garage Parking. Walk to Riverfront, Navy Yard Metro & Nats Park! Resort style amenities:24 hr concierge, meeting room, fitness center, & rooftop pool! *Open Sun 8/7 @ 1-4pm!*
Location
State DC
County Washington
Rooms
Other Rooms Dining Room, Primary Bedroom, Bedroom 2, Kitchen, Family Room
Main Level Bedrooms 2
Interior
Interior Features Breakfast Area, Kitchen - Island, Combination Dining/Living, Upgraded Countertops, Primary Bath(s), Wood Floors, Floor Plan - Open
Hot Water Electric
Heating Heat Pump(s)
Cooling Central A/C
Equipment Dishwasher, Disposal, Dryer, Refrigerator, Microwave, Washer, Icemaker, Stove
Fireplace N
Appliance Dishwasher, Disposal, Dryer, Refrigerator, Microwave, Washer, Icemaker, Stove
Heat Source Electric
Exterior
Exterior Feature Balcony
Parking Features Covered Parking
Garage Spaces 1.0
Community Features Alterations/Architectural Changes, Antenna, Covenants, Elevator Use, Moving In Times, Moving Fees Required
Amenities Available Common Grounds, Concierge, Elevator, Exercise Room, Meeting Room, Party Room, Pool - Outdoor, Security, Fitness Center
View Y/N Y
Water Access N
View City
Accessibility Elevator
Porch Balcony
Attached Garage 1
Total Parking Spaces 1
Garage Y
Private Pool N
Building
Story 1
Unit Features Hi-Rise 9+ Floors
Sewer Public Sewer
Water Public
Architectural Style Contemporary
Level or Stories 1
Additional Building Above Grade
Structure Type 9'+ Ceilings
New Construction N
Schools
Elementary Schools Van Ness
Middle Schools Jefferson
High Schools Eastern
School District District Of Columbia Public Schools
Others
HOA Fee Include Common Area Maintenance,Ext Bldg Maint,Fiber Optics at Dwelling,Management,Insurance,Pool(s),Snow Removal,Trash,Water
Senior Community No
Tax ID 0699/N/2190
Ownership Condominium
Special Listing Condition Standard
Read Less
Want to know what your home might be worth? Contact us for a FREE valuation!

Our team is ready to help you sell your home for the highest possible price ASAP

Bought with Sheila A Zelghi • Samson Properties





