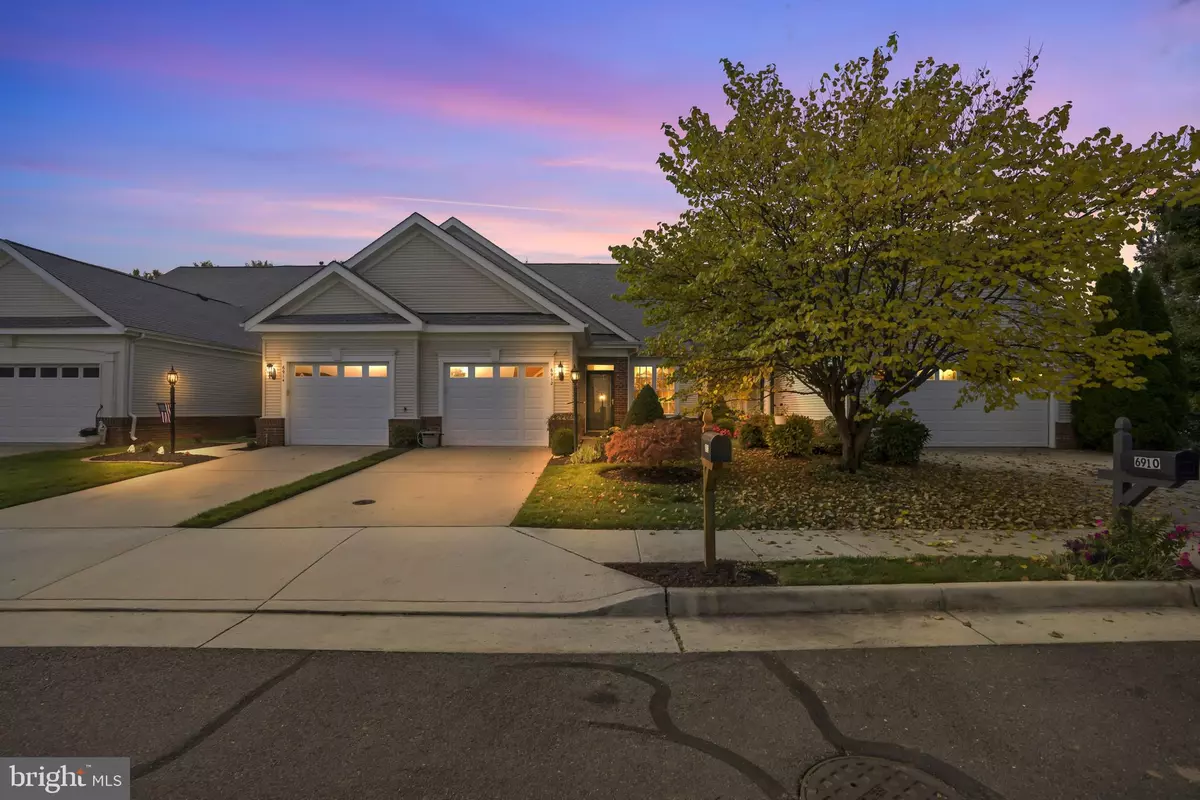$400,000
$415,000
3.6%For more information regarding the value of a property, please contact us for a free consultation.
6912 BROADLEAF TER Gainesville, VA 20155
3 Beds
3 Baths
1,778 SqFt
Key Details
Sold Price $400,000
Property Type Townhouse
Sub Type Interior Row/Townhouse
Listing Status Sold
Purchase Type For Sale
Square Footage 1,778 sqft
Price per Sqft $224
Subdivision Heritage Hunt
MLS Listing ID VAPW507546
Sold Date 01/04/21
Style Other,Villa
Bedrooms 3
Full Baths 2
Half Baths 1
HOA Fees $310/mo
HOA Y/N Y
Abv Grd Liv Area 1,778
Originating Board BRIGHT
Year Built 2003
Annual Tax Amount $4,199
Tax Year 2020
Lot Size 2,783 Sqft
Acres 0.06
Property Description
Welcome Home to this cozy home located in Award-Winning Active Adult (age restricted 55+)Community of Heritage Hunt**Freshly painted and NEW CARPET**This home has a living room and dining room with hardwood floors and is light and bright. To the left of the dining room is the good-sized kitchen with gas stove, and built in microwave**There is room for a smaller table and chairs or extra storage cabinet**The washer and dryer convey**The hot water heater in the laundry room replaced October, 2020**There is an open pass-thru into the family room** Proceeding back past the dining room is the family room with gas fireplace and sliding doors to the back yard*To the right is a half bath**proceeding into the owner's bedroom with walk-in closet and full shower bath**Going back toward the front of the house proceed up the stairs to the generously sized loft**two more large bedrooms with double closets; another full bath; and large storage room complete this upper level. STRICT COVID-19 PRECAUTIONS MUST BE DONE. THIS INCLUDES MASK AT ALL TIMES -MASKS ARE PROVIDED IF NEEDED, SHOE COVERS (OR REMOVE SHOES) *PLEASE TRY TO TOUCH AS LITTLE AS POSSIBLE*HAND SANITIZER ALSO PROVIDED
Location
State VA
County Prince William
Zoning PMR
Rooms
Other Rooms Living Room, Dining Room, Bedroom 2, Bedroom 3, Kitchen, Family Room, Bedroom 1, Loft, Storage Room, Bathroom 1, Bathroom 2, Half Bath
Main Level Bedrooms 1
Interior
Interior Features Breakfast Area, Ceiling Fan(s), Dining Area, Floor Plan - Traditional, Kitchen - Table Space, Pantry, Window Treatments
Hot Water Electric
Cooling Central A/C
Fireplaces Number 1
Equipment Built-In Microwave, Dishwasher, Disposal, Dryer, Exhaust Fan, Icemaker, Oven/Range - Gas, Refrigerator, Washer
Window Features Double Pane
Appliance Built-In Microwave, Dishwasher, Disposal, Dryer, Exhaust Fan, Icemaker, Oven/Range - Gas, Refrigerator, Washer
Heat Source Natural Gas
Exterior
Parking Features Garage - Front Entry, Garage Door Opener
Garage Spaces 1.0
Water Access N
Accessibility Other
Attached Garage 1
Total Parking Spaces 1
Garage Y
Building
Story 2
Sewer Public Sewer
Water Public
Architectural Style Other, Villa
Level or Stories 2
Additional Building Above Grade, Below Grade
New Construction N
Schools
School District Prince William County Public Schools
Others
Senior Community Yes
Age Restriction 55
Tax ID 7397-88-5530
Ownership Fee Simple
SqFt Source Assessor
Acceptable Financing Cash, Conventional
Listing Terms Cash, Conventional
Financing Cash,Conventional
Special Listing Condition Standard
Read Less
Want to know what your home might be worth? Contact us for a FREE valuation!

Our team is ready to help you sell your home for the highest possible price ASAP

Bought with Elizabeth L Rogers • Berkshire Hathaway HomeServices PenFed Realty





