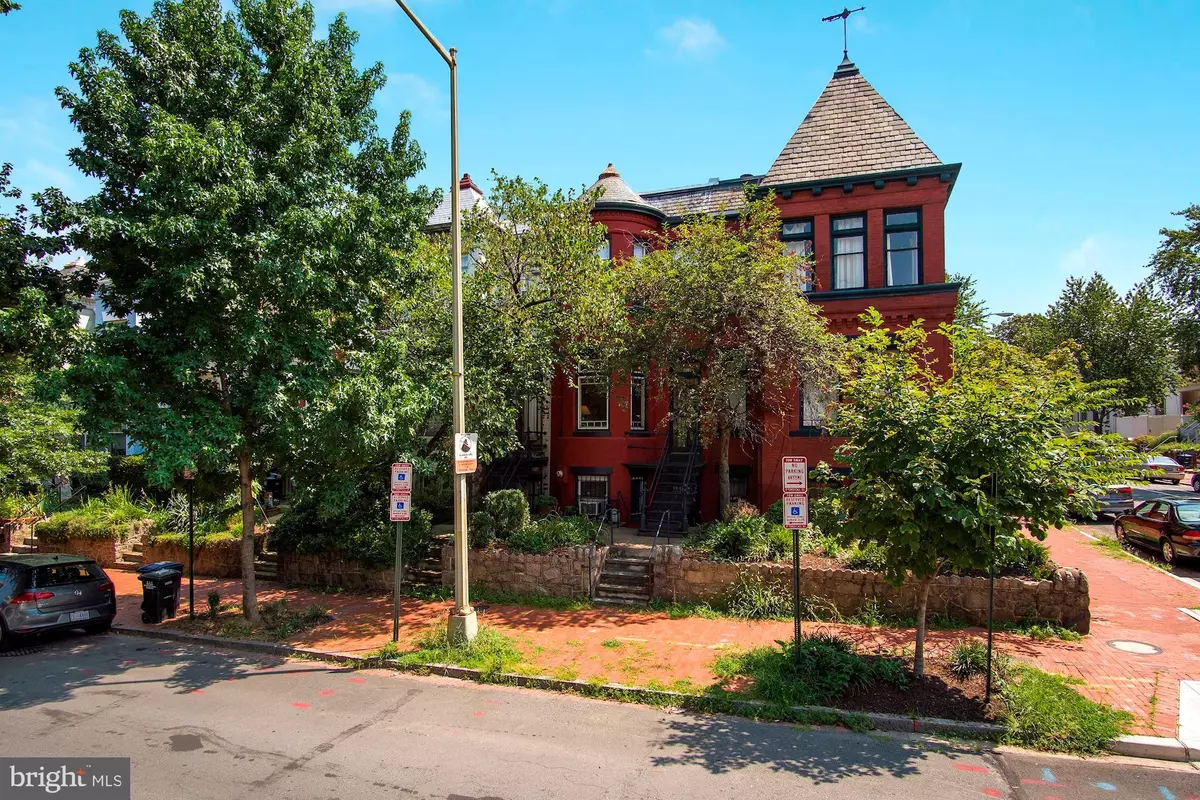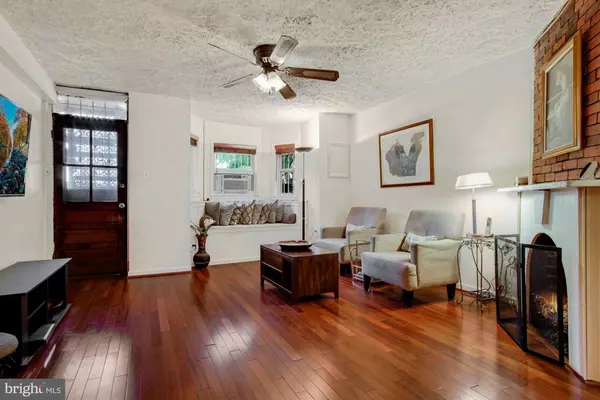$750,000
$740,000
1.4%For more information regarding the value of a property, please contact us for a free consultation.
403 9TH ST NE Washington, DC 20002
4 Beds
2 Baths
1,587 SqFt
Key Details
Sold Price $750,000
Property Type Townhouse
Sub Type Interior Row/Townhouse
Listing Status Sold
Purchase Type For Sale
Square Footage 1,587 sqft
Price per Sqft $472
Subdivision Capitol Hill
MLS Listing ID DCDC481390
Sold Date 12/23/20
Style Federal
Bedrooms 4
Full Baths 2
HOA Y/N N
Abv Grd Liv Area 1,158
Originating Board BRIGHT
Year Built 1898
Annual Tax Amount $1,930
Tax Year 2020
Lot Size 870 Sqft
Acres 0.02
Property Description
Incredible Historic Capitol Hill location. Distinguished 1890s row-home with beautifully detailed ironwork and 3 level bow window. The lower level features a renovated kitchen with granite counters & tile floors, a family room with hardwood floors and fireplace, a full bath and a walk-out to a private brick patio and rear yard. The main level welcomes you with hardwood floors, 10-foot ceilings and 8-foot-high pocket doors with original hardware. The formal living room has a large bow window and historically detailed wood mantle. Across the hall is the den/3rd bedroom. Authentic curved stairway with overhead sky light leads you to the upper level. Two large bedrooms and bath with claw foot tub completes this top level. Located at 9th and D Streets NE with a walk score of 87, you are convenient to the shopping and entertainment at Eastern Market, bustling H Street corridor, Stanton and Lincoln Parks for any outdoor activity and 8th Street restaurant row to enjoy an evening out. 2 Metro stations in close proximity makes this an effortless commute.
Location
State DC
County Washington
Zoning RF-1
Direction Northeast
Rooms
Other Rooms Living Room, Primary Bedroom, Bedroom 3, Bedroom 4, Kitchen, Foyer, Bathroom 2
Basement Fully Finished, Walkout Level
Main Level Bedrooms 1
Interior
Interior Features Entry Level Bedroom, Kitchen - Eat-In, Kitchen - Table Space, Skylight(s), Wood Floors, Ceiling Fan(s), Window Treatments, Tub Shower, Stall Shower
Hot Water Natural Gas
Heating Radiator
Cooling Window Unit(s), Ceiling Fan(s)
Flooring Hardwood, Laminated, Carpet, Ceramic Tile
Fireplaces Number 1
Equipment Stove, Refrigerator, Dishwasher, Disposal, Dryer, Washer
Fireplace Y
Appliance Stove, Refrigerator, Dishwasher, Disposal, Dryer, Washer
Heat Source Natural Gas
Laundry Lower Floor
Exterior
Fence Masonry/Stone, Wood, Rear
Water Access N
View City
Accessibility None
Garage N
Building
Story 3
Sewer Public Sewer
Water Public
Architectural Style Federal
Level or Stories 3
Additional Building Above Grade, Below Grade
Structure Type 9'+ Ceilings,Plaster Walls
New Construction N
Schools
Elementary Schools Ludlow-Taylor
Middle Schools Stuart-Hobson
High Schools Eastern Senior
School District District Of Columbia Public Schools
Others
Senior Community No
Tax ID 0937//0042
Ownership Fee Simple
SqFt Source Assessor
Special Listing Condition Standard
Read Less
Want to know what your home might be worth? Contact us for a FREE valuation!

Our team is ready to help you sell your home for the highest possible price ASAP

Bought with Michael DeAngelis • Samson Properties





