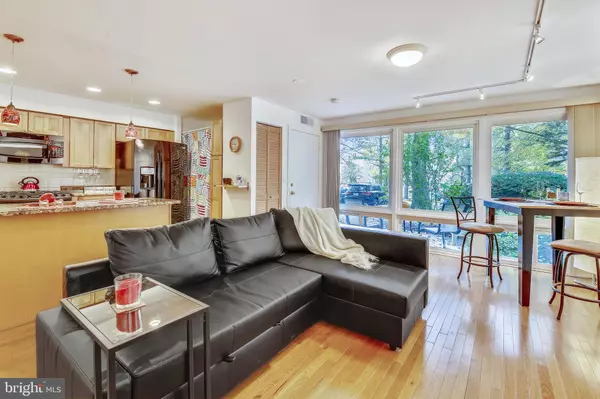$209,000
$209,900
0.4%For more information regarding the value of a property, please contact us for a free consultation.
7512 SPRING LAKE DR #A Bethesda, MD 20817
1 Bed
1 Bath
660 SqFt
Key Details
Sold Price $209,000
Property Type Condo
Sub Type Condo/Co-op
Listing Status Sold
Purchase Type For Sale
Square Footage 660 sqft
Price per Sqft $316
Subdivision Spring Lake
MLS Listing ID MDMC730666
Sold Date 11/30/20
Style Ranch/Rambler
Bedrooms 1
Full Baths 1
Condo Fees $341/mo
HOA Y/N N
Abv Grd Liv Area 660
Originating Board BRIGHT
Year Built 1960
Annual Tax Amount $1,920
Tax Year 2020
Property Description
This Jr. 1 bedroom, 1 bath is a Hidden Gem with its Custom Renovation and Spacious Patio located in a coveted & rarely available setting. Enjoy the Fully Equipped Open Kitchen with Wood Cabinets, Generously sized Center Island, Granite Counter-tops, Gas Range, Refrigerator with Ice-maker, Microwave, Dishwasher and Large Pantry. The Living Area is drenched with Natural Light with its Floor-to-Ceiling Windows and access to the Enchanting Exterior/Patio. The Pocket Door entrance to the Bedroom Area which includes a Walk-in Closet creates a Feng shui effect. Custom Lighting & Gorgeous Wood Floors throughout add to this Beautiful Oasis with a Private Entrance that feels more like a house than a condo. Wonderful on-site management, Parking, Extra Storage, Pool, & Pet Friendly Community. Close to Balducci's, Westfield's Montgomery Mall, Home Depot, Restaurants, Movie Theaters, and quick access to i495 and i270. More surprises await your arrival!
Location
State MD
County Montgomery
Zoning RESIDENTIAL
Rooms
Other Rooms Living Room, Kitchen, Bedroom 1, Storage Room, Bathroom 1
Main Level Bedrooms 1
Interior
Interior Features Breakfast Area, Ceiling Fan(s), Combination Kitchen/Dining, Combination Dining/Living, Dining Area, Entry Level Bedroom, Floor Plan - Open, Kitchen - Island, Pantry, Tub Shower, Upgraded Countertops, Walk-in Closet(s), Wood Floors
Hot Water Natural Gas
Heating Central
Cooling Central A/C
Flooring Hardwood
Equipment Built-In Microwave, Dishwasher, Disposal, Icemaker, Oven/Range - Gas, Refrigerator
Furnishings Partially
Fireplace N
Window Features Screens
Appliance Built-In Microwave, Dishwasher, Disposal, Icemaker, Oven/Range - Gas, Refrigerator
Heat Source Natural Gas
Laundry Common
Exterior
Garage Spaces 1.0
Amenities Available Common Grounds, Pool - Outdoor, Laundry Facilities
Water Access N
Accessibility Level Entry - Main
Total Parking Spaces 1
Garage N
Building
Story 1
Unit Features Garden 1 - 4 Floors
Sewer Public Sewer
Water Public
Architectural Style Ranch/Rambler
Level or Stories 1
Additional Building Above Grade, Below Grade
New Construction N
Schools
School District Montgomery County Public Schools
Others
Pets Allowed Y
HOA Fee Include Common Area Maintenance,Ext Bldg Maint,Gas,Heat,Management,Parking Fee,Pool(s),Reserve Funds,Road Maintenance,Snow Removal,Sewer,Water
Senior Community No
Tax ID 161001650462
Ownership Condominium
Security Features Carbon Monoxide Detector(s),Smoke Detector
Acceptable Financing Conventional, Cash, FHA
Horse Property N
Listing Terms Conventional, Cash, FHA
Financing Conventional,Cash,FHA
Special Listing Condition Standard
Pets Allowed Cats OK, Dogs OK
Read Less
Want to know what your home might be worth? Contact us for a FREE valuation!

Our team is ready to help you sell your home for the highest possible price ASAP

Bought with Florence Makokha-Agola • Samson Properties





