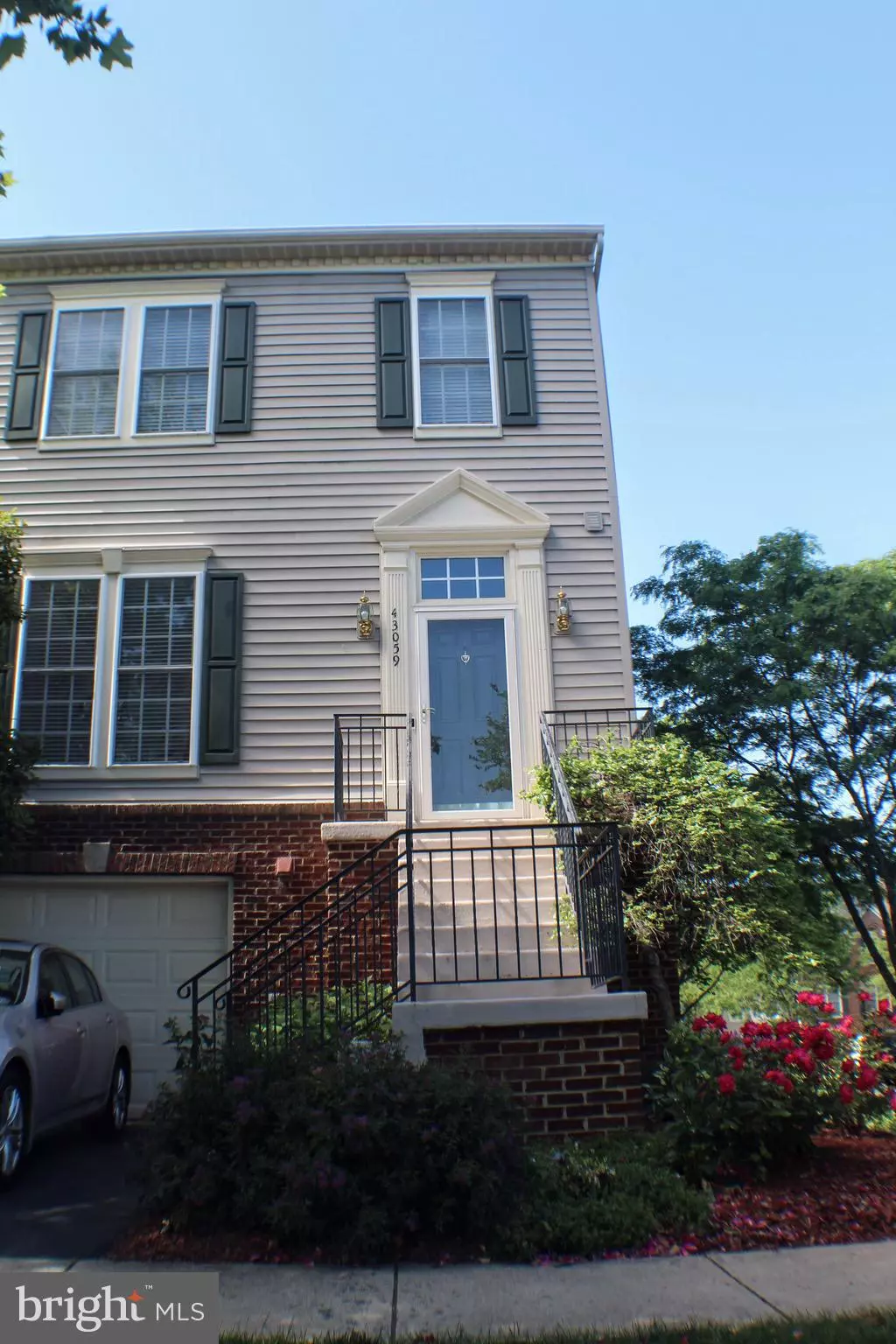$480,000
$470,000
2.1%For more information regarding the value of a property, please contact us for a free consultation.
43059 GOLF VIEW DR Chantilly, VA 20152
3 Beds
4 Baths
2,284 SqFt
Key Details
Sold Price $480,000
Property Type Townhouse
Sub Type End of Row/Townhouse
Listing Status Sold
Purchase Type For Sale
Square Footage 2,284 sqft
Price per Sqft $210
Subdivision South Riding
MLS Listing ID VALO421740
Sold Date 11/23/20
Style Other
Bedrooms 3
Full Baths 2
Half Baths 2
HOA Fees $94/mo
HOA Y/N Y
Abv Grd Liv Area 2,284
Originating Board BRIGHT
Year Built 2000
Annual Tax Amount $4,440
Tax Year 2020
Lot Size 2,178 Sqft
Acres 0.05
Property Description
Gorgeous end unit townhome in sought after South Riding! Main floor features open floor plan with new hardwoods throughout. Hardwood floors were replaced in 2018, including the stairs. Kitchen has tons of storage, a huge pantry, and large island great for entertaining. Kitchen has stainless steel appliances including a brand new LG range (replaced in 2020) and dishwasher (replaced in 2018). Kitchen opens to large dining area and to the back deck (brand new in 2015). Main floor also features a powder room with ceramic tile and huge family room. Upper floor features 3 bedrooms and 2 full bathrooms. The master bathroom was remodeled in 2018 and features a double sink vanity. The master bedroom has two walk-in closets. The hall bathroom features a double vanity and tub/shower. The lower level has access to a spacious one car garage, half bathrooms, and huge living area with gas fireplace, build-in bookshelves and recessed lighting. Sliding doors open to concrete patio (new in 2019) and yard. Storage shed in the back conveys. Don't miss this fantastic townhome!
Location
State VA
County Loudoun
Zoning 05
Rooms
Basement Daylight, Full, Connecting Stairway, Fully Finished, Garage Access, Interior Access, Outside Entrance, Walkout Level, Windows
Interior
Interior Features Ceiling Fan(s), Combination Kitchen/Dining, Dining Area, Floor Plan - Open, Kitchen - Eat-In, Kitchen - Island, Pantry, Walk-in Closet(s)
Hot Water Natural Gas
Heating Forced Air
Cooling Attic Fan, Central A/C
Flooring Carpet, Hardwood
Fireplaces Number 1
Equipment Built-In Microwave, Dryer, Oven/Range - Electric, Refrigerator, Stainless Steel Appliances, Washer, Water Heater
Appliance Built-In Microwave, Dryer, Oven/Range - Electric, Refrigerator, Stainless Steel Appliances, Washer, Water Heater
Heat Source Natural Gas
Exterior
Parking Features Garage Door Opener, Inside Access
Garage Spaces 2.0
Amenities Available Basketball Courts, Bike Trail, Common Grounds, Community Center, Jog/Walk Path, Picnic Area, Pool - Outdoor, Recreational Center, Tennis Courts, Tot Lots/Playground, Volleyball Courts
Water Access N
Accessibility None
Attached Garage 1
Total Parking Spaces 2
Garage Y
Building
Story 3
Sewer Public Sewer, Public Septic
Water Public
Architectural Style Other
Level or Stories 3
Additional Building Above Grade, Below Grade
New Construction N
Schools
Elementary Schools Hutchison Farm
Middle Schools J. Michael Lunsford
High Schools Freedom
School District Loudoun County Public Schools
Others
HOA Fee Include Common Area Maintenance,Pool(s),Recreation Facility,Road Maintenance,Snow Removal,Trash
Senior Community No
Tax ID 128157458000
Ownership Fee Simple
SqFt Source Assessor
Acceptable Financing Negotiable
Listing Terms Negotiable
Financing Negotiable
Special Listing Condition Standard
Read Less
Want to know what your home might be worth? Contact us for a FREE valuation!

Our team is ready to help you sell your home for the highest possible price ASAP

Bought with ANIL K KHANNA • Samson Properties





