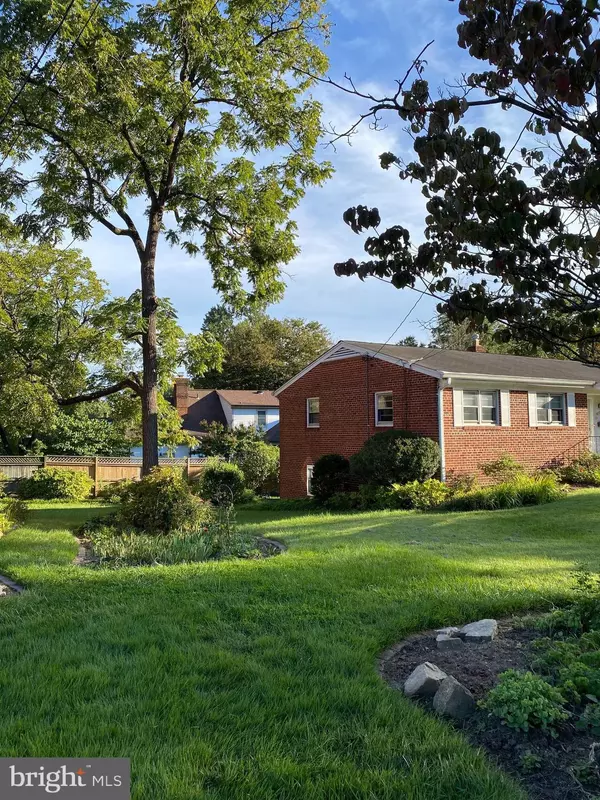$745,000
$745,000
For more information regarding the value of a property, please contact us for a free consultation.
6729 CREST PL Falls Church, VA 22046
5 Beds
3 Baths
1,344 SqFt
Key Details
Sold Price $745,000
Property Type Single Family Home
Sub Type Detached
Listing Status Sold
Purchase Type For Sale
Square Footage 1,344 sqft
Price per Sqft $554
Subdivision Woodcrest
MLS Listing ID VAFX1156108
Sold Date 10/30/20
Style Ranch/Rambler
Bedrooms 5
Full Baths 3
HOA Y/N N
Abv Grd Liv Area 1,344
Originating Board BRIGHT
Year Built 1955
Annual Tax Amount $8,056
Tax Year 2020
Lot Size 10,150 Sqft
Acres 0.23
Property Sub-Type Detached
Property Description
This listing has been entered for COMP purposes. Welcome Home to your 4 Bedroom, 3 Bath Rambler located on a quiet cul-de-sac sheltered by mature trees . Updated kitchen has Floor to Ceiling Cabinets and Under Cabinet Lighting with Dimmer. Pantry and Lower Level Cabinets feature Pull-Out Drawers. Tile Backsplash, Granite Counter Tops and Custom Wine Cooler. Remodeled Main Level Bathrooms. Hall Bath has Tub with Water Jets. Main Level Freshly Painted. Hardwood Flooring throughout Main Level. Enjoy the Fully Finished Walk Out Basement to your Private Backyard. The Basement features a Bedroom, Full Bath, Den/Office, ideal for Home Schooling. Newer Circuit Breaker Box, Central Air Installed in 2013 and New HVAC in 2016. Approximately 20 minutes (7 miles to Downtown) and about a mile from the West Falls Church Metro. Minutes away from Mosaic District and Tysons Corner. Easy Access to Major Commuter Routes, Rt. 29, Rt.66 and 495. Walk to the Falls Church Farmers Market, Bike Trails, Parks, Restaurants, Cafes, and the New Founders Row Development. Location, Location, Location! Haycock, Longfellow and McLean School District.
Location
State VA
County Fairfax
Zoning 140
Rooms
Other Rooms Living Room, Dining Room, Primary Bedroom, Bedroom 2, Bedroom 4, Kitchen, Game Room, Family Room, Den, Foyer, Bedroom 1, Laundry, Bathroom 1, Bathroom 3, Primary Bathroom
Basement Fully Finished, Daylight, Full, Windows, Walkout Level, Interior Access
Main Level Bedrooms 4
Interior
Interior Features Dining Area, Kitchen - Table Space, Floor Plan - Traditional
Hot Water Natural Gas
Heating Forced Air
Cooling Central A/C
Flooring Hardwood, Stone, Carpet
Fireplaces Number 2
Equipment Oven/Range - Gas, Exhaust Fan
Furnishings No
Fireplace Y
Appliance Oven/Range - Gas, Exhaust Fan
Heat Source Natural Gas
Laundry Basement
Exterior
Water Access N
View Trees/Woods
Accessibility None
Garage N
Building
Lot Description Cul-de-sac, No Thru Street
Story 2
Sewer Public Sewer
Water Public
Architectural Style Ranch/Rambler
Level or Stories 2
Additional Building Above Grade, Below Grade
New Construction N
Schools
Elementary Schools Haycock
Middle Schools Longfellow
High Schools Mclean
School District Fairfax County Public Schools
Others
Senior Community No
Tax ID 0404 21 0003
Ownership Fee Simple
SqFt Source Assessor
Horse Property N
Special Listing Condition Standard
Read Less
Want to know what your home might be worth? Contact us for a FREE valuation!

Our team is ready to help you sell your home for the highest possible price ASAP

Bought with Hui Zhang • Samson Properties




