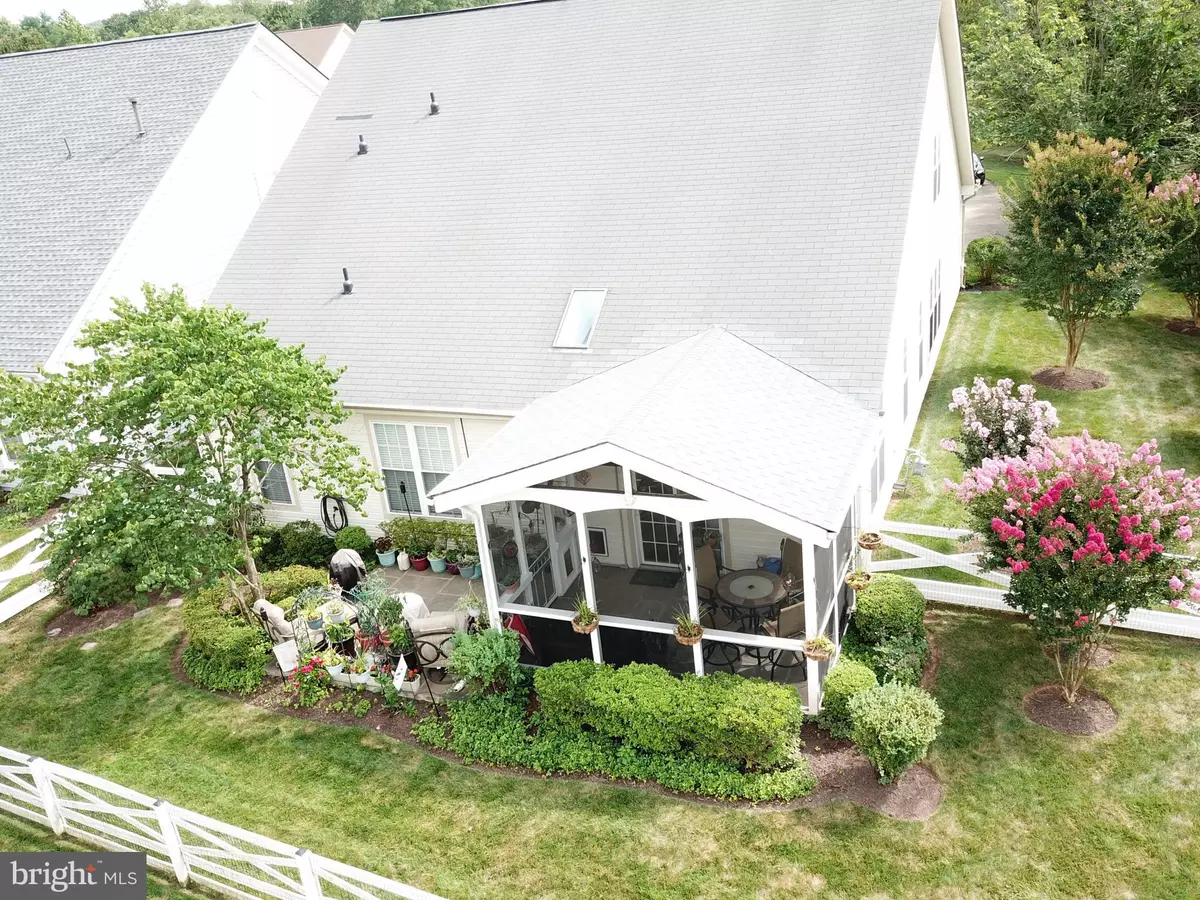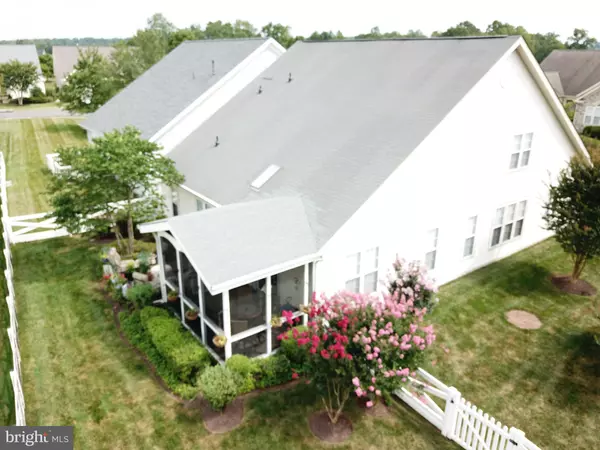$541,750
$530,000
2.2%For more information regarding the value of a property, please contact us for a free consultation.
6290 SETTLERS TRAIL PL Gainesville, VA 20155
3 Beds
3 Baths
2,520 SqFt
Key Details
Sold Price $541,750
Property Type Single Family Home
Sub Type Detached
Listing Status Sold
Purchase Type For Sale
Square Footage 2,520 sqft
Price per Sqft $214
Subdivision Heritage Hunt
MLS Listing ID VAPW501152
Sold Date 11/02/20
Style Colonial
Bedrooms 3
Full Baths 3
HOA Fees $310/mo
HOA Y/N Y
Abv Grd Liv Area 2,520
Originating Board BRIGHT
Year Built 2001
Annual Tax Amount $5,186
Tax Year 2020
Lot Size 10,498 Sqft
Acres 0.24
Property Description
THIS IS YOUR LUCKY DAY! This gorgeous home's contract fell through due to personal reasons by the buyer. Come see one of the top sought after homes in Heritage Hunt. Great open concept. Vaulted ceilings with 3 bedrooms and 3 bathrooms + Office/Library. Exquisite Office/Library Retreat give working from home a new meaning. The office/library leads out to a beautiful screened in porch and large fenced in backyard! New lighting and ceiling fans throughout home. Open kitchen is great for entertaining with granite countertops, ceramic flooring and eat in kitchen. The 3rd bedroom is tucked away on the second floor with its own bath, and loft which is over looking the 2 story living room. Vaulted ceilings on the main level make this home light and bright. Private pipe-stem and screened in back porch for relaxing and taking in the fresh air and fragrant flowering trees and shrubs. Master bedroom is on the main floor, and the vaulted ceilings add to this gorgeous layout. It has a dual sink bathroom and 2 walk-in closets. This home is updated with new flooring and lighting throughout. When you walk in the front door, you'll immediately love the openness and custom woodwork. This great lot and location within Heritage Hunt won't last long. HOA covers tv, internet and phone as well as indoor/outdoor pools, courts, and work out room. Laundry room on the main floor is a plus with added storage and a utility sink. There is a one time fee $3720 capitalization fee for new owners due at closing. At least one person must be 55+ living in the home.
Location
State VA
County Prince William
Zoning PMR
Rooms
Main Level Bedrooms 3
Interior
Interior Features Ceiling Fan(s), Combination Dining/Living, Combination Kitchen/Dining, Dining Area, Entry Level Bedroom, Family Room Off Kitchen, Floor Plan - Open, Kitchen - Table Space, Primary Bath(s), Tub Shower, Walk-in Closet(s), Window Treatments, Kitchen - Eat-In, Kitchen - Island, Pantry, Recessed Lighting
Hot Water Natural Gas
Heating Forced Air, Central, Heat Pump(s)
Cooling Ceiling Fan(s), Central A/C, Heat Pump(s)
Flooring Vinyl, Partially Carpeted, Tile/Brick, Other
Fireplaces Number 1
Fireplaces Type Double Sided, Gas/Propane
Equipment Built-In Microwave, Dishwasher, Disposal, Dryer, Energy Efficient Appliances, ENERGY STAR Clothes Washer, ENERGY STAR Dishwasher, ENERGY STAR Refrigerator, Exhaust Fan, Icemaker, Oven - Self Cleaning, Oven/Range - Gas, Stainless Steel Appliances
Furnishings No
Fireplace Y
Appliance Built-In Microwave, Dishwasher, Disposal, Dryer, Energy Efficient Appliances, ENERGY STAR Clothes Washer, ENERGY STAR Dishwasher, ENERGY STAR Refrigerator, Exhaust Fan, Icemaker, Oven - Self Cleaning, Oven/Range - Gas, Stainless Steel Appliances
Heat Source Natural Gas, Electric, Central
Laundry Main Floor
Exterior
Parking Features Garage - Front Entry, Garage Door Opener
Garage Spaces 2.0
Amenities Available Basketball Courts, Club House, Common Grounds, Community Center, Exercise Room, Fitness Center, Gated Community, Golf Course, Jog/Walk Path, Pool - Indoor, Pool - Outdoor, Recreational Center, Retirement Community, Swimming Pool, Tennis Courts, Cable
Water Access N
Roof Type Architectural Shingle
Accessibility None
Attached Garage 2
Total Parking Spaces 2
Garage Y
Building
Story 2
Sewer Public Sewer
Water Public
Architectural Style Colonial
Level or Stories 2
Additional Building Above Grade, Below Grade
Structure Type Dry Wall,Vaulted Ceilings
New Construction N
Schools
School District Prince William County Public Schools
Others
Pets Allowed Y
HOA Fee Include Health Club,Pool(s),Recreation Facility,Security Gate,Trash,Cable TV,High Speed Internet,Standard Phone Service
Senior Community Yes
Age Restriction 55
Tax ID 7398-83-7600
Ownership Fee Simple
SqFt Source Assessor
Acceptable Financing Cash, Conventional, FHA, VA, Variable, Other
Listing Terms Cash, Conventional, FHA, VA, Variable, Other
Financing Cash,Conventional,FHA,VA,Variable,Other
Special Listing Condition Standard
Pets Allowed No Pet Restrictions
Read Less
Want to know what your home might be worth? Contact us for a FREE valuation!

Our team is ready to help you sell your home for the highest possible price ASAP

Bought with Terri Flight • RE/MAX Gateway





