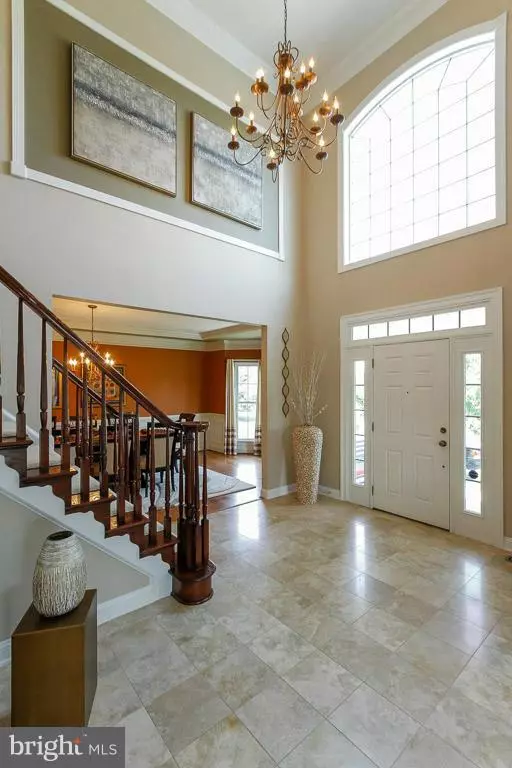$1,130,000
$1,149,900
1.7%For more information regarding the value of a property, please contact us for a free consultation.
41954 GREENLOOK LN Ashburn, VA 20148
4 Beds
5 Baths
7,498 SqFt
Key Details
Sold Price $1,130,000
Property Type Single Family Home
Sub Type Detached
Listing Status Sold
Purchase Type For Sale
Square Footage 7,498 sqft
Price per Sqft $150
Subdivision Evergreen Hamlets
MLS Listing ID 1000701381
Sold Date 09/20/16
Style Colonial
Bedrooms 4
Full Baths 4
Half Baths 1
HOA Fees $108/mo
HOA Y/N Y
Abv Grd Liv Area 4,918
Originating Board MRIS
Year Built 2008
Annual Tax Amount $11,029
Tax Year 2015
Lot Size 1.010 Acres
Acres 1.01
Property Sub-Type Detached
Property Description
This entertainer's dream shows better than a model! Main level boasts complete sound package throughout, large mudroom w/ storage galore, extended family room, sunroom, and additional conservatory. The serene backyard includes a built in heated pool with waterfall, oversized gazebo, fire pit area, covered deck, and enough land for your entertainment needs. Insulated 3 bay garage w/ epoxy flooring.
Location
State VA
County Loudoun
Rooms
Other Rooms Living Room, Dining Room, Primary Bedroom, Bedroom 2, Bedroom 3, Bedroom 4, Kitchen, Game Room, Family Room, Foyer, Breakfast Room, Sun/Florida Room, Laundry, Office
Basement Connecting Stairway, Full, Fully Finished, Walkout Stairs
Interior
Interior Features Breakfast Area, Family Room Off Kitchen, Kitchen - Gourmet, Dining Area, Upgraded Countertops, Crown Moldings, Primary Bath(s), Window Treatments, Wainscotting, Wet/Dry Bar, Wood Floors, Recessed Lighting, Floor Plan - Open
Hot Water Natural Gas
Heating Forced Air
Cooling Ceiling Fan(s), Central A/C, Zoned
Fireplaces Number 2
Equipment Washer/Dryer Hookups Only, Dishwasher, Disposal, Dryer - Front Loading, ENERGY STAR Clothes Washer, Exhaust Fan, Icemaker, Oven - Double, Stove
Fireplace Y
Window Features Bay/Bow,Screens
Appliance Washer/Dryer Hookups Only, Dishwasher, Disposal, Dryer - Front Loading, ENERGY STAR Clothes Washer, Exhaust Fan, Icemaker, Oven - Double, Stove
Heat Source Natural Gas
Exterior
Exterior Feature Patio(s)
Parking Features Garage Door Opener, Garage - Side Entry
Garage Spaces 3.0
Pool In Ground
Water Access N
Accessibility Other
Porch Patio(s)
Attached Garage 3
Total Parking Spaces 3
Garage Y
Private Pool Y
Building
Story 3+
Sewer Public Septic
Water Public
Architectural Style Colonial
Level or Stories 3+
Additional Building Above Grade, Below Grade, Gazebo
Structure Type 2 Story Ceilings,9'+ Ceilings,Cathedral Ceilings,High,Tray Ceilings
New Construction N
Schools
Elementary Schools Creightons Corner
Middle Schools Eagle Ridge
High Schools Briar Woods
School District Loudoun County Public Schools
Others
Senior Community No
Tax ID 199364617000
Ownership Fee Simple
Security Features Security System,Smoke Detector,Carbon Monoxide Detector(s)
Special Listing Condition Standard
Read Less
Want to know what your home might be worth? Contact us for a FREE valuation!

Our team is ready to help you sell your home for the highest possible price ASAP

Bought with Nick Khawaja • Samson Properties





