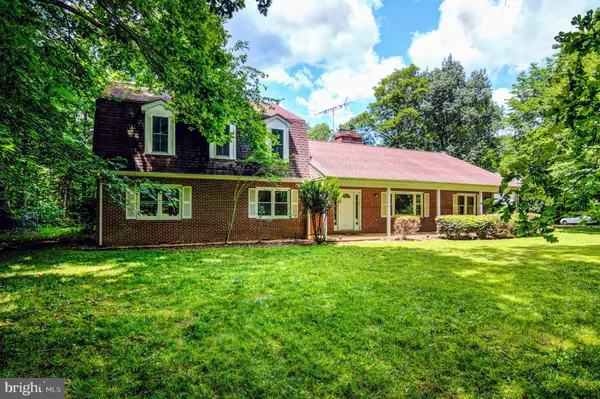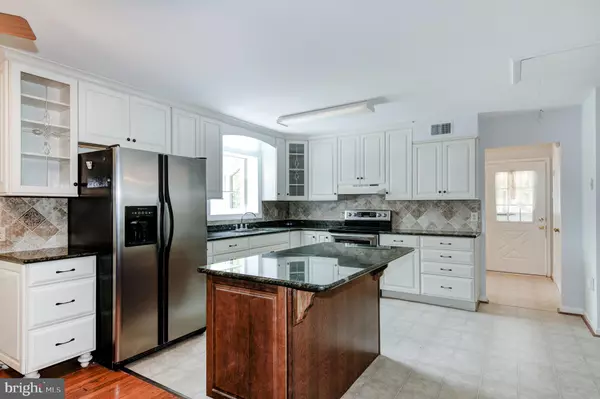$540,000
$625,000
13.6%For more information regarding the value of a property, please contact us for a free consultation.
7820 WOODRIDGE DR Gainesville, VA 20155
5 Beds
3 Baths
3,104 SqFt
Key Details
Sold Price $540,000
Property Type Single Family Home
Sub Type Detached
Listing Status Sold
Purchase Type For Sale
Square Footage 3,104 sqft
Price per Sqft $173
Subdivision Broad Run
MLS Listing ID VAPW495648
Sold Date 10/27/20
Style Split Level
Bedrooms 5
Full Baths 3
HOA Y/N N
Abv Grd Liv Area 3,104
Originating Board BRIGHT
Year Built 1985
Annual Tax Amount $6,033
Tax Year 2020
Lot Size 5.000 Acres
Acres 5.0
Property Description
Incredible 5 acre property with No HOA backing to Broad Run! Private wooded retreat with water access, trails, and top rated schools. Main level living with master bedroom + 2 bedrooms and laundry on the main level. Upper level offers a private apartment with a kitchenette, laundry, another master bedroom with a walk-in closet, and a 5th bedroom. Updated kitchen with white 42" cabinets, stainless steel appliances, and large island. Open floor plan with kitchen opening to family room with hardwood floors and wood burning stove. Dedicated formal living and dining rooms with elegant chair rail molding! Bright sun room overlooking the peaceful backyard! Oversized 3 car garage for extra vehicles, storage, or workshop! Perfect location near major commuter routes, shopping, dining, entertainment, and more! View Video Tour https://vimeo.com/433240830
Location
State VA
County Prince William
Zoning A1
Rooms
Other Rooms Living Room, Dining Room, Primary Bedroom, Bedroom 2, Bedroom 3, Bedroom 5, Kitchen, Family Room, Sun/Florida Room, Laundry, Mud Room, Primary Bathroom, Full Bath
Main Level Bedrooms 3
Interior
Interior Features Wood Floors, Carpet, Walk-in Closet(s), Soaking Tub, Entry Level Bedroom, Kitchen - Island, Chair Railings, Upgraded Countertops, Wood Stove, Primary Bath(s)
Hot Water Electric
Heating Heat Pump(s)
Cooling Central A/C, Ceiling Fan(s)
Flooring Carpet, Hardwood, Laminated
Fireplaces Number 2
Fireplaces Type Gas/Propane
Equipment Stainless Steel Appliances
Fireplace Y
Appliance Stainless Steel Appliances
Heat Source Electric, Propane - Owned
Exterior
Exterior Feature Screened, Porch(es)
Parking Features Garage - Side Entry
Garage Spaces 3.0
Water Access Y
View Trees/Woods, Creek/Stream
Accessibility None
Porch Screened, Porch(es)
Road Frontage Road Maintenance Agreement
Total Parking Spaces 3
Garage Y
Building
Lot Description Backs - Parkland, Stream/Creek, Trees/Wooded
Story 2
Foundation Crawl Space
Sewer Septic Exists
Water Private, Well
Architectural Style Split Level
Level or Stories 2
Additional Building Above Grade, Below Grade
Structure Type Vaulted Ceilings
New Construction N
Schools
Elementary Schools Haymarket
Middle Schools Ronald Wilson Reagan
High Schools Battlefield
School District Prince William County Public Schools
Others
Senior Community No
Tax ID 7197-50-4488
Ownership Fee Simple
SqFt Source Assessor
Special Listing Condition Standard
Read Less
Want to know what your home might be worth? Contact us for a FREE valuation!

Our team is ready to help you sell your home for the highest possible price ASAP

Bought with Kathryn W Bonzano • Samson Properties





