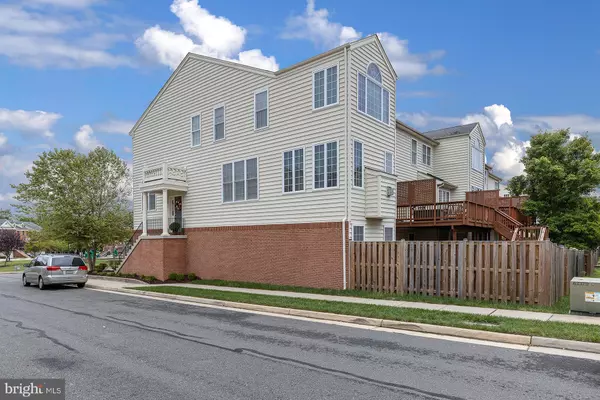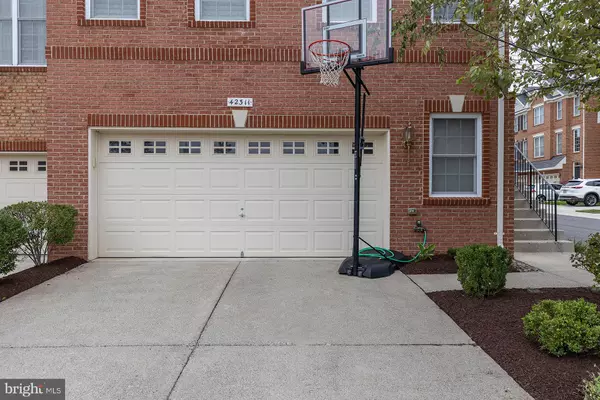$595,000
$595,000
For more information regarding the value of a property, please contact us for a free consultation.
42311 CAPITAL TERRACE Chantilly, VA 20152
3 Beds
3 Baths
3,144 SqFt
Key Details
Sold Price $595,000
Property Type Townhouse
Sub Type End of Row/Townhouse
Listing Status Sold
Purchase Type For Sale
Square Footage 3,144 sqft
Price per Sqft $189
Subdivision South Riding
MLS Listing ID VALO420720
Sold Date 10/23/20
Style Other
Bedrooms 3
Full Baths 2
Half Baths 1
HOA Fees $88/mo
HOA Y/N Y
Abv Grd Liv Area 3,144
Originating Board BRIGHT
Year Built 2009
Annual Tax Amount $5,663
Tax Year 2020
Lot Size 3,485 Sqft
Acres 0.08
Property Description
Welcome to South Riding. This beautiful Emory Model is full of natural sunlight beaming through the custom plantation shutters. This stunning end unit town home shows like a model home with rich Cherry wood flooring throughout the main level & 3 levels of extensions. Beautiful Gourmet kitchen w/ butlers pantry. Spacious master suite with sitting room and luxurious bath. Master bedroom has a spacious walk in closet. Two additional bedrooms and an additional bath complete the upper level. Large recreation room on the lower level with office space that can be used as an additional bedroom. Two car garage has additional storage and the home is professionally landscaped. This home is perfectly located to the recreation center that has a pool, exercise facilities and more. Walk to shopping and restaurants. There are tot lots, several pools, basketball and tennis courts, along with walking and biking trails throughout the community. In addition, this home is close to all schools including the new private high school, which just opened. Come home to a community you never have to leave. Beautiful pictures coming soon.
Location
State VA
County Loudoun
Zoning 05
Rooms
Other Rooms Living Room, Dining Room, Primary Bedroom, Kitchen, Game Room, Family Room, Library, Foyer, Sun/Florida Room, Laundry, Other, Bathroom 2, Bathroom 3
Basement Walkout Level, Fully Finished
Interior
Interior Features Crown Moldings, Dining Area, Family Room Off Kitchen, Floor Plan - Open, Kitchen - Eat-In, Kitchen - Gourmet, Kitchen - Table Space, Primary Bath(s), Recessed Lighting, Upgraded Countertops, Window Treatments, Wood Floors
Hot Water Natural Gas
Heating Forced Air
Cooling Central A/C
Flooring Hardwood, Carpet, Ceramic Tile
Fireplaces Number 1
Fireplaces Type Gas/Propane
Equipment Built-In Microwave, Cooktop, Dishwasher, Disposal, Dryer, Oven - Double, Oven - Wall, Oven/Range - Gas, Refrigerator, Washer
Fireplace Y
Window Features Screens
Appliance Built-In Microwave, Cooktop, Dishwasher, Disposal, Dryer, Oven - Double, Oven - Wall, Oven/Range - Gas, Refrigerator, Washer
Heat Source Natural Gas
Laundry Dryer In Unit, Washer In Unit
Exterior
Parking Features Additional Storage Area, Garage - Front Entry, Garage Door Opener
Garage Spaces 2.0
Fence Fully
Utilities Available Multiple Phone Lines
Water Access N
Accessibility None
Attached Garage 2
Total Parking Spaces 2
Garage Y
Building
Lot Description Landscaping, SideYard(s), Rear Yard
Story 3
Sewer Public Sewer
Water Public
Architectural Style Other
Level or Stories 3
Additional Building Above Grade
New Construction N
Schools
Elementary Schools Liberty
Middle Schools J. Michael Lunsford
High Schools Freedom
School District Loudoun County Public Schools
Others
Pets Allowed Y
HOA Fee Include Common Area Maintenance,Snow Removal,Pool(s),Trash
Senior Community No
Tax ID 207400554000
Ownership Fee Simple
SqFt Source Assessor
Security Features Fire Detection System,Carbon Monoxide Detector(s),Security System
Horse Property N
Special Listing Condition Standard
Pets Allowed No Pet Restrictions
Read Less
Want to know what your home might be worth? Contact us for a FREE valuation!

Our team is ready to help you sell your home for the highest possible price ASAP

Bought with Amit Vashist • RE/MAX Real Estate Connections





