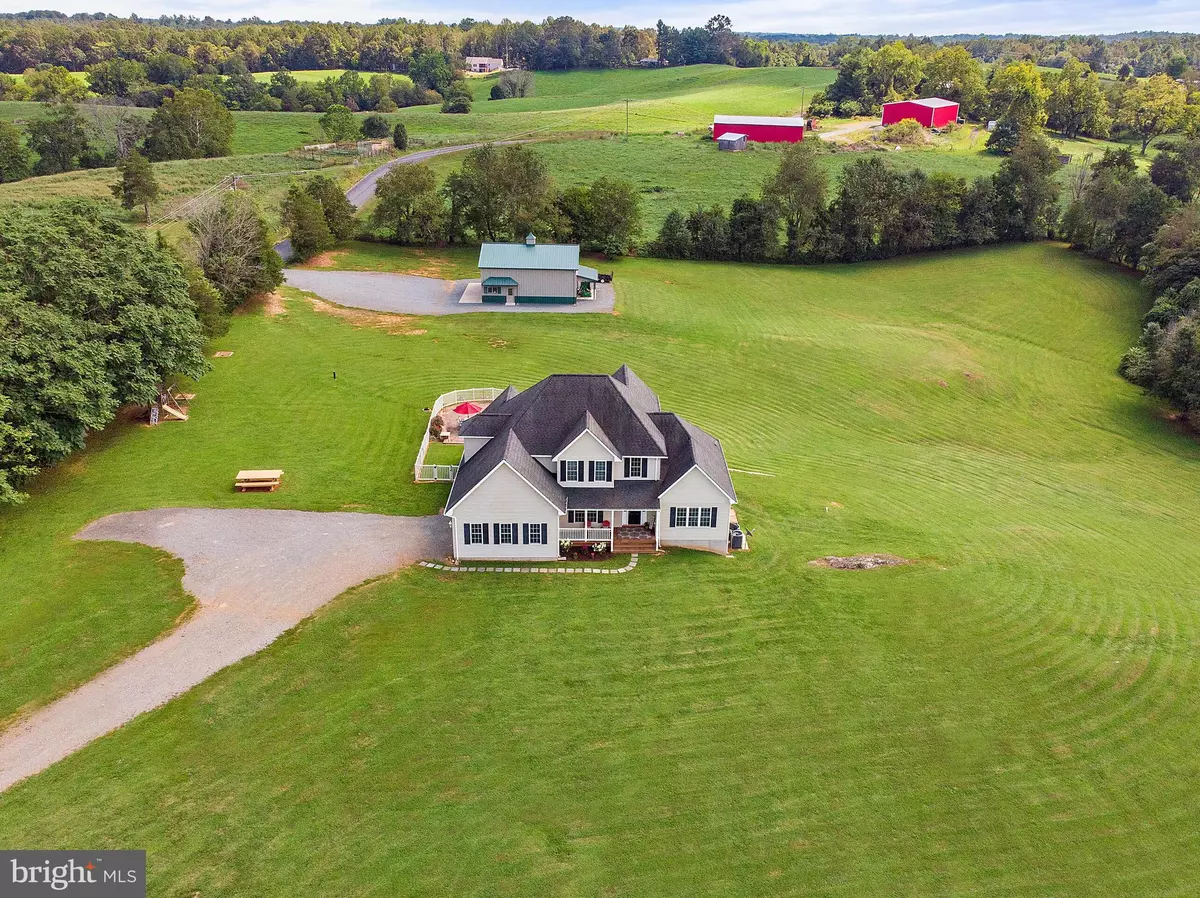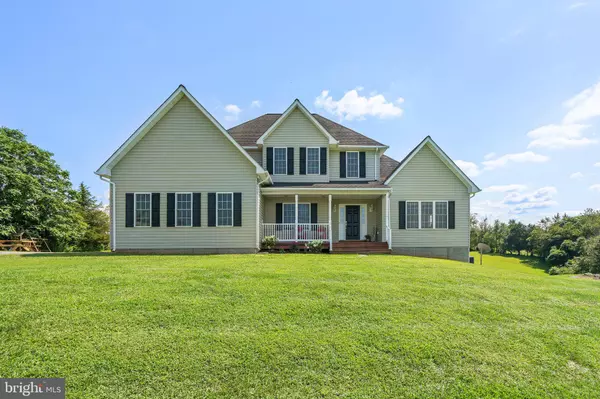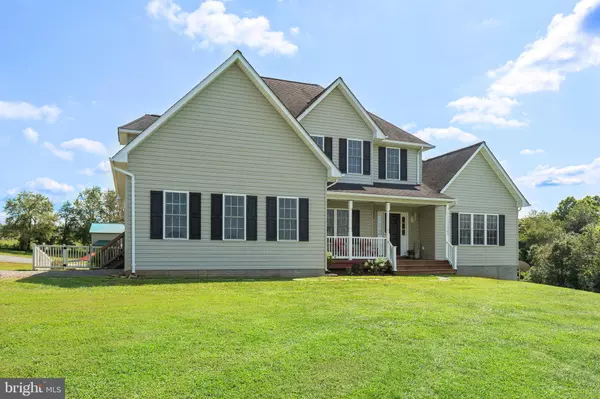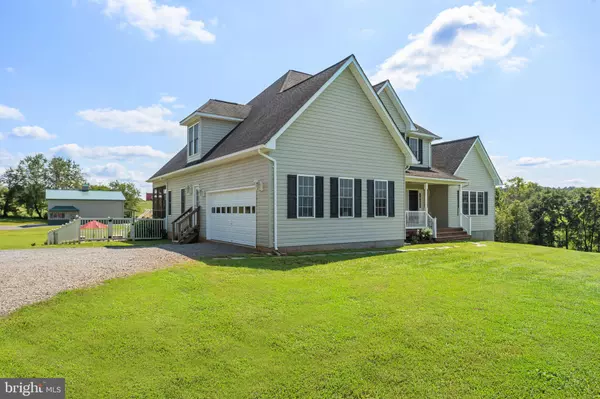$599,000
$599,000
For more information regarding the value of a property, please contact us for a free consultation.
6188 DOCS RD Viewtown, VA 20106
4 Beds
3 Baths
2,730 SqFt
Key Details
Sold Price $599,000
Property Type Single Family Home
Sub Type Detached
Listing Status Sold
Purchase Type For Sale
Square Footage 2,730 sqft
Price per Sqft $219
Subdivision None Available
MLS Listing ID VACU142400
Sold Date 10/21/20
Style Colonial
Bedrooms 4
Full Baths 2
Half Baths 1
HOA Y/N N
Abv Grd Liv Area 2,730
Originating Board BRIGHT
Year Built 2005
Annual Tax Amount $2,711
Tax Year 2019
Lot Size 5.000 Acres
Acres 5.0
Property Description
Gorgeous home in spectacular setting! Main level has gleaming hardwood floors, master suite, spacious family room, library, large country kitchen and laundry room. Upper level has 3 additional bedrooms, full bath and large loft area perfect for office, play area or workout space. Basement is completely framed with rough-in, lots of natural light and walkout. Large, insulated detached garage, newly built in 2016, is 30'x40' with 14' garage doors. It's the ultimate "man cave" with plenty of space for the car enthusiast, work shop and storage. Beautiful inground pool with extensive decking all around is the perfect spot for gatherings. Enjoy gorgeous sunsets and far-reaching views of the Blue Ridge Mountains from the front porch. Pastoral setting with rolling hills and scenic vistas from every window of the home. Come see for yourself and you'll never want to leave!
Location
State VA
County Culpeper
Zoning A1
Rooms
Other Rooms Kitchen, Family Room, Library, Breakfast Room, Bonus Room
Basement Full, Daylight, Partial, Improved, Outside Entrance, Rough Bath Plumb, Walkout Level, Windows
Main Level Bedrooms 1
Interior
Interior Features Entry Level Bedroom, Kitchen - Country, Walk-in Closet(s)
Hot Water Electric
Heating Heat Pump(s)
Cooling Ceiling Fan(s), Zoned, Central A/C
Flooring Hardwood
Fireplaces Number 1
Fireplaces Type Gas/Propane, Mantel(s)
Equipment Built-In Microwave, Dishwasher, Dryer, Exhaust Fan, Icemaker, Oven/Range - Electric, Refrigerator, Washer
Fireplace Y
Appliance Built-In Microwave, Dishwasher, Dryer, Exhaust Fan, Icemaker, Oven/Range - Electric, Refrigerator, Washer
Heat Source Electric, Propane - Leased
Laundry Main Floor
Exterior
Exterior Feature Patio(s), Deck(s), Porch(es), Screened
Parking Features Garage - Side Entry
Garage Spaces 2.0
Pool Fenced, In Ground
Water Access N
View Pasture, Scenic Vista, Mountain
Accessibility None
Porch Patio(s), Deck(s), Porch(es), Screened
Attached Garage 2
Total Parking Spaces 2
Garage Y
Building
Lot Description Cleared, Private
Story 3
Sewer On Site Septic
Water Well
Architectural Style Colonial
Level or Stories 3
Additional Building Above Grade, Below Grade
Structure Type 9'+ Ceilings,2 Story Ceilings
New Construction N
Schools
School District Culpeper County Public Schools
Others
Senior Community No
Tax ID 12- - - -4B
Ownership Fee Simple
SqFt Source Assessor
Security Features Electric Alarm
Horse Property Y
Special Listing Condition Standard
Read Less
Want to know what your home might be worth? Contact us for a FREE valuation!

Our team is ready to help you sell your home for the highest possible price ASAP

Bought with Nancy S Walker • Samson Properties





