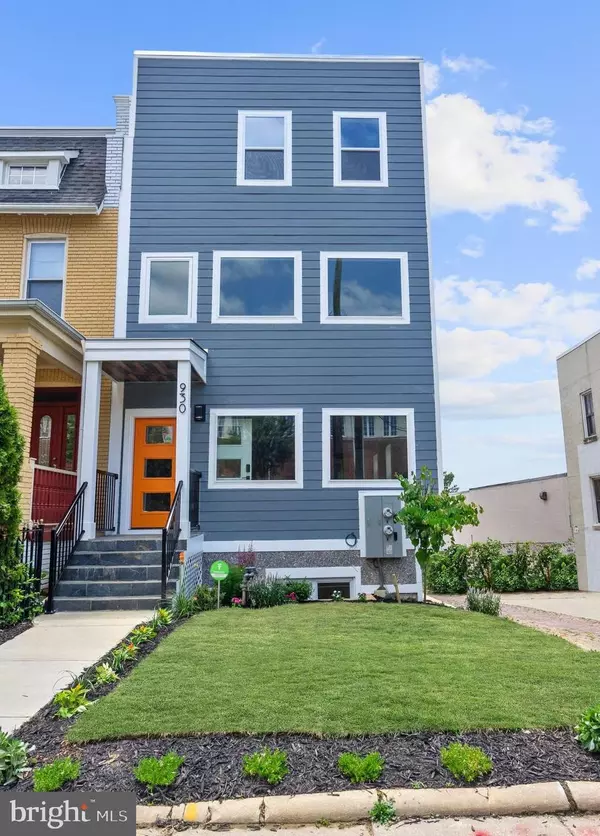$759,000
$759,000
For more information regarding the value of a property, please contact us for a free consultation.
930 MADISON ST NW #2 Washington, DC 20011
4 Beds
4 Baths
2,200 SqFt
Key Details
Sold Price $759,000
Property Type Condo
Sub Type Condo/Co-op
Listing Status Sold
Purchase Type For Sale
Square Footage 2,200 sqft
Price per Sqft $345
Subdivision Petworth
MLS Listing ID DCDC472466
Sold Date 09/11/20
Style Federal
Bedrooms 4
Full Baths 3
Half Baths 1
Condo Fees $231/mo
HOA Y/N N
Abv Grd Liv Area 2,200
Originating Board BRIGHT
Year Built 1908
Annual Tax Amount $48,509
Tax Year 2018
Property Description
The surprising amount of space afforded in this two-level, 2200 sq ft semi detached unit makes 930 Madison a must-see. This remarkable residence is an ode to spacious living rivaling the larger row homes in DC. It offers a modern, but relaxed lifestyle with 4 real sized bedrooms, 3 full bathrooms, including a large 450 sq.ft owners suite, and a refreshing expanse of open living and entertaining spaces, including two over-sized decks, oak flooring throughout, and a landscaped backyard & garden. There is a place for everything in your walk-in kitchen pantry. The kitchen features an Italian marble island and counter tops, smart appliances, six burner stove, and a wine chiller. The wide staircases, high ceilings and walls of windows give you an air of spaciousness not frequently found in the city. The bathrooms feature quartz and modern features. The walls are pre-wired for TV mounts for a clean look and ceilings are pre-wired for speakers. There is a three zone HVAC system installed, a true rarity. Enjoy one large deck off the main floor and another off owners suite. Look carefully and you can see the Washington Monument and DC at large from the owners suite! Parking is located behind the fenced in backyard, though street parking on the one way street is abundant. The 900 block of Madison Street is easily walkable to a community playground and is convenient to Washington's newest 3 million sq. ft. mixed-use development, The Park at Walter Reed, with the upcoming 40,000 sq. ft. Whole Foods Market, 150,000 sq. ft. of retail, and 14 acres of green space. Be sure to check out the 3D Virtual Tour.
Location
State DC
County Washington
Zoning SEE DC.GOV
Direction North
Rooms
Other Rooms Laundry
Basement Daylight, Full, Connecting Stairway, Fully Finished
Main Level Bedrooms 1
Interior
Interior Features Built-Ins, Kitchen - Table Space, Recessed Lighting
Hot Water Other
Heating Central, Zoned
Cooling Central A/C
Flooring Hardwood
Equipment Dryer - Front Loading, ENERGY STAR Clothes Washer, ENERGY STAR Dishwasher, ENERGY STAR Refrigerator, Microwave, Icemaker, Oven/Range - Gas, Range Hood, Six Burner Stove, Stainless Steel Appliances
Window Features Double Hung
Appliance Dryer - Front Loading, ENERGY STAR Clothes Washer, ENERGY STAR Dishwasher, ENERGY STAR Refrigerator, Microwave, Icemaker, Oven/Range - Gas, Range Hood, Six Burner Stove, Stainless Steel Appliances
Heat Source Natural Gas
Laundry Upper Floor
Exterior
Exterior Feature Deck(s)
Garage Spaces 1.0
Fence Wood
Utilities Available Sewer Available, Electric Available, Natural Gas Available, Cable TV Available
Amenities Available None
Water Access N
View Other
Roof Type Composite
Accessibility None
Porch Deck(s)
Total Parking Spaces 1
Garage N
Building
Story 2
Sewer Public Sewer
Water Public
Architectural Style Federal
Level or Stories 2
Additional Building Above Grade, Below Grade
Structure Type 9'+ Ceilings,Dry Wall
New Construction Y
Schools
School District District Of Columbia Public Schools
Others
Pets Allowed Y
HOA Fee Include Gas,Water,Insurance
Senior Community No
Tax ID 2991//0803
Ownership Condominium
Acceptable Financing FHA, Conventional, Cash
Horse Property N
Listing Terms FHA, Conventional, Cash
Financing FHA,Conventional,Cash
Special Listing Condition Standard
Pets Allowed No Pet Restrictions
Read Less
Want to know what your home might be worth? Contact us for a FREE valuation!

Our team is ready to help you sell your home for the highest possible price ASAP

Bought with Jennifer S Smira • Compass





