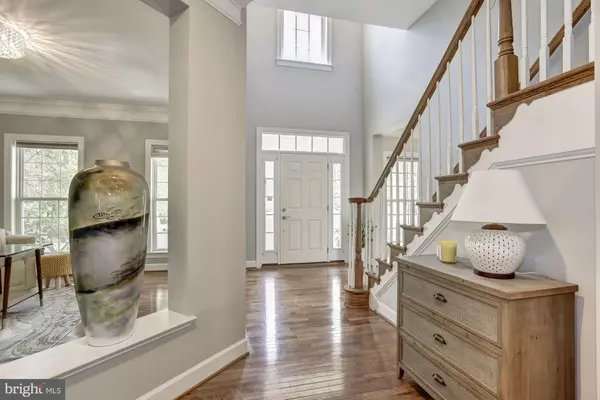$868,000
$825,000
5.2%For more information regarding the value of a property, please contact us for a free consultation.
403 MADISON ST Herndon, VA 20170
5 Beds
4 Baths
4,509 SqFt
Key Details
Sold Price $868,000
Property Type Single Family Home
Sub Type Detached
Listing Status Sold
Purchase Type For Sale
Square Footage 4,509 sqft
Price per Sqft $192
Subdivision Madison Manor
MLS Listing ID VAFX1135798
Sold Date 08/06/20
Style Colonial
Bedrooms 5
Full Baths 3
Half Baths 1
HOA Fees $21/mo
HOA Y/N Y
Abv Grd Liv Area 4,509
Originating Board BRIGHT
Year Built 2009
Annual Tax Amount $11,296
Tax Year 2020
Lot Size 0.265 Acres
Acres 0.27
Property Description
WELCOME TO THE LARGEST PROVIDENCE MODEL IN MADISON MANOR. THIS LUXURIOUS & SPACIOUS 4-LEVEL HOME WILL IMPRESS YOU W SPACIOUS 5BR/3.5BA & A MAIN LEVEL OFFICE. UPGRADES INCLUDE TWO-LEVEL EXTENSION - KITCHEN MORNING ROOM & MASTER BR'S SITTING ROOM. CLASSY OPEN GOURMET KITCHEN W/GRANITE, STAINLESS STEEL APPL, & ISLAND HAVE AMPLE STORAGE & COUNTER SPACE. EMBRACED BY WINDOWS LIVING ROOM, FORMAL SITTING & DINING ROOM W ELEGANT CROWN MOLDING ARE FUN FOR SOCIAL GATHERINGS. VOLUME CEILING IN LIVING ROOM W GAS FIRE PLACE, PALLADIAN WINDOWS W PLANTATION SHUTTERS ADD TO THE FEELING OF HOMEY BUT DRESSY COMFORT. ADD TO THIS LIST IMPRESSIVE CATHEDRAL & TRAY CEILINGS IN MASTER BR, GLEAMING HARDWOODS ON MAIN LEVEL/STAIRS/UPPER LEVEL & FULLY FINISHED 4th LEVEL LOFT W 5th BR & FULL BA. SPACIOUS LOWER LEVEL IS ROUGHED-IN & READY FOR FINISHING. CONVENIENT SIDE-LOAD 2-CAR GARAGE W 3FT EXT THAT IS NOT THAT EASY TO FIND. PRIVATE DECK & FENCED YARD BACKING TO TREES BOASTS MULTIPLE FRUIT TREES & BLOOMING PLANTS, PLENTIFUL SPACE FOR PLAYING, RELAXING, ENTERTAINING AND RICH SOIL FOR GARDENING. VERY CONVENIENTLY LOCATED LESS THAN 10 MINS TO SILVER LINE METRO, WALK TO HISTORIC HERNDON RESTAURANTS/CAFES & SHOPS, CLOSE TO EVENT-FILLED RESTON TOWN CENTER, W&O TRAIL, 15 MINS TO AIRPORT, ABOUT 30 MIN TO DC FESTIVALS, RESTAURANTS, MUSEUMS & THEATERS.
Location
State VA
County Fairfax
Zoning 804
Direction West
Rooms
Basement Full, Unfinished, Sump Pump, Rough Bath Plumb, Space For Rooms
Main Level Bedrooms 5
Interior
Interior Features Breakfast Area, Ceiling Fan(s), Chair Railings, Crown Moldings, Family Room Off Kitchen, Floor Plan - Open, Kitchen - Eat-In, Kitchen - Island, Store/Office, Upgraded Countertops, Walk-in Closet(s), Window Treatments, Wood Floors
Hot Water Natural Gas
Heating Forced Air
Cooling Zoned
Flooring Hardwood, Carpet
Fireplaces Number 1
Equipment Cooktop, Dishwasher, Dryer, Extra Refrigerator/Freezer, Microwave, Oven - Double, Refrigerator, Stainless Steel Appliances, Washer, Freezer
Window Features Bay/Bow
Appliance Cooktop, Dishwasher, Dryer, Extra Refrigerator/Freezer, Microwave, Oven - Double, Refrigerator, Stainless Steel Appliances, Washer, Freezer
Heat Source Natural Gas
Laundry Upper Floor
Exterior
Garage Garage - Side Entry, Garage Door Opener, Oversized
Garage Spaces 2.0
Fence Fully, Decorative
Waterfront N
Water Access N
Accessibility None
Parking Type Attached Garage
Attached Garage 2
Total Parking Spaces 2
Garage Y
Building
Lot Description Backs to Trees, Corner, Front Yard, Landscaping, No Thru Street, Private, Trees/Wooded, Rear Yard, SideYard(s)
Story 3
Sewer No Septic System
Water Public
Architectural Style Colonial
Level or Stories 3
Additional Building Above Grade, Below Grade
New Construction N
Schools
Elementary Schools Herndon
Middle Schools Herndon
High Schools Herndon
School District Fairfax County Public Schools
Others
Pets Allowed Y
HOA Fee Include Common Area Maintenance
Senior Community No
Tax ID 0171 34 0001
Ownership Fee Simple
SqFt Source Assessor
Acceptable Financing Contract, Cash, Conventional
Listing Terms Contract, Cash, Conventional
Financing Contract,Cash,Conventional
Special Listing Condition Standard
Pets Description No Pet Restrictions
Read Less
Want to know what your home might be worth? Contact us for a FREE valuation!

Our team is ready to help you sell your home for the highest possible price ASAP

Bought with David P Mora • Berkshire Hathaway HomeServices PenFed Realty






