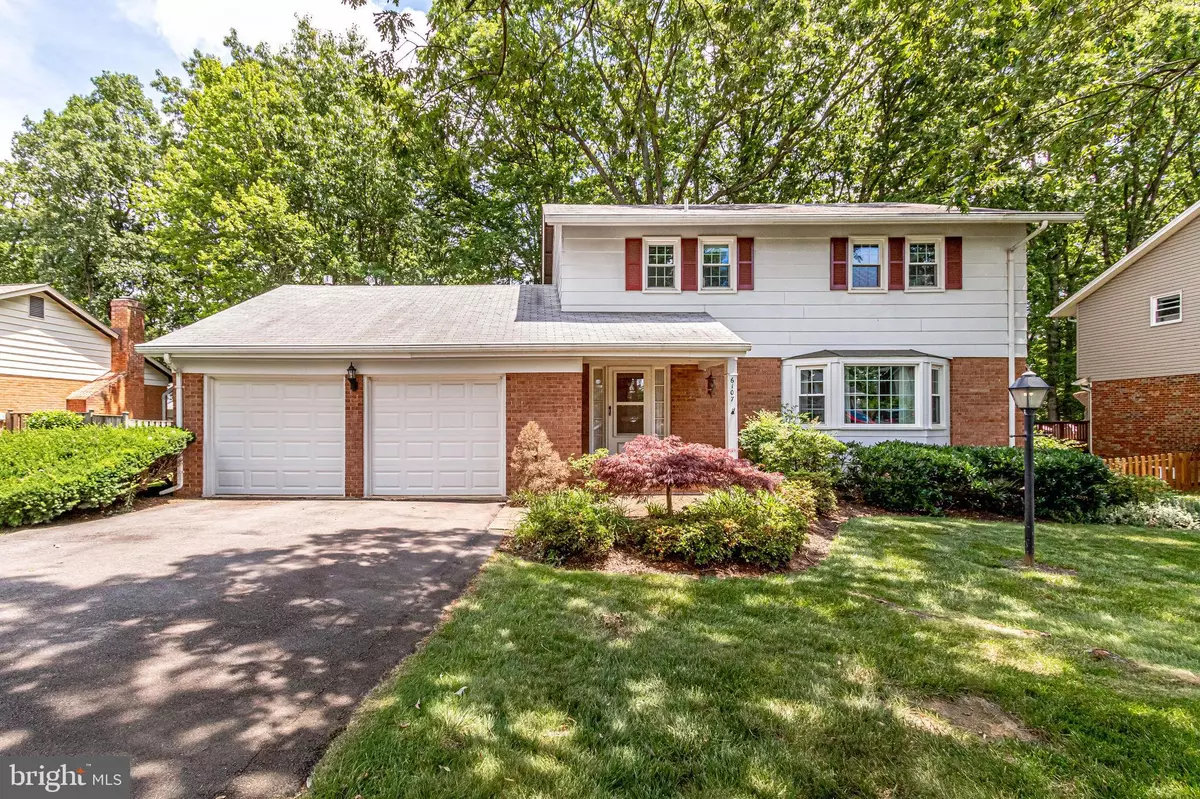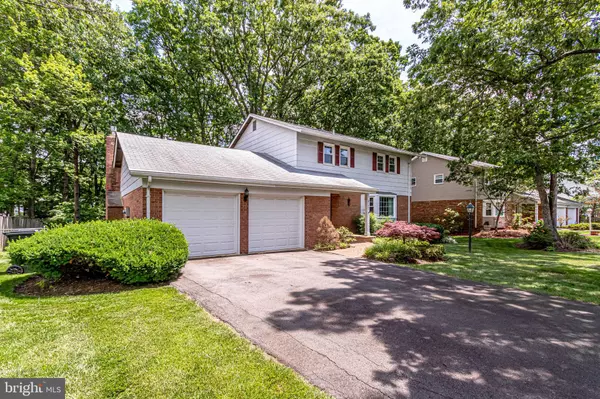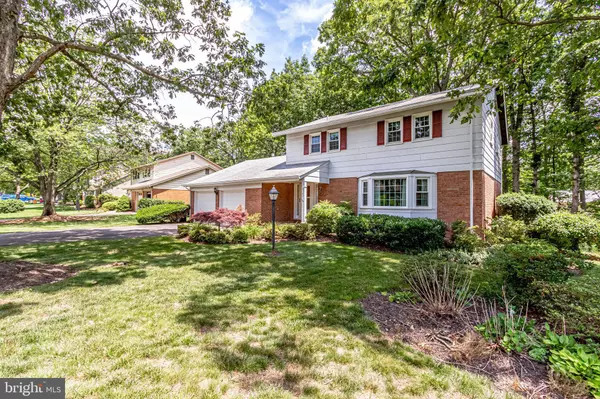$620,000
$629,900
1.6%For more information regarding the value of a property, please contact us for a free consultation.
6107 SHERBORN LN Springfield, VA 22152
4 Beds
3 Baths
2,196 SqFt
Key Details
Sold Price $620,000
Property Type Single Family Home
Sub Type Detached
Listing Status Sold
Purchase Type For Sale
Square Footage 2,196 sqft
Price per Sqft $282
Subdivision Cardinal Forest
MLS Listing ID VAFX1131708
Sold Date 07/15/20
Style Colonial
Bedrooms 4
Full Baths 2
Half Baths 1
HOA Y/N N
Abv Grd Liv Area 2,196
Originating Board BRIGHT
Year Built 1966
Annual Tax Amount $6,735
Tax Year 2020
Lot Size 0.307 Acres
Acres 0.31
Property Description
Showings begin Saturday morning at 9am. This traditional colonial in Cardinal Forest has a large lot and fully fenced backyard. Now vacant and cleaned, it is ready for new buyers to call it home! Features 4 Bedrooms up with hardwood floors. 2.5 Baths. Family room with Gas log fireplace on main level with sliding door to deck overlooking the big backyard. 2 Car garage with openers. Unfinished basement is dry and ready to customize. HVAC & Roof in good condition. Main level is carpeted (no HW on main level). Good size rooms - see floorplans in documents. Cardinal Forest is a nice community and this property is only 1 block from West Springfield H.S. Priced to please. See it soon!Great Opportunity to own in Cardinal Forest area of Springfield. Nice 4 BR Colonial with 2.5 Baths and a 2 car garage. Largelevel lot with deck and fenced backyard. 4 generous bedrooms on the upper level with master bath and large hall bath. Hardwood floors throughout the upper level. Main level features a high ceilinged Family room with gas log fireplace and sliding door out to roomy deck. Kitchen has a nice breakfast/casual dining space adjoining. Separate large Dining room and a spacious Living Room. 2 Car garage has double doors with automatic openers. Unfinished basement has been waterproofed and is dry and ready to finish. HVAC and roof have been replaced in recent years. One Year home warranty available. Being sold "As Is", but oveall condition is very good. Video tour: https://vimeo.com/431652052
Location
State VA
County Fairfax
Zoning 370
Direction West
Rooms
Other Rooms Living Room, Dining Room, Primary Bedroom, Bedroom 2, Bedroom 3, Bedroom 4, Kitchen, Family Room, Bathroom 2, Primary Bathroom
Basement Full, Connecting Stairway, Unfinished
Interior
Hot Water Natural Gas
Heating Heat Pump(s)
Cooling Central A/C
Flooring Hardwood, Carpet
Fireplaces Number 1
Fireplaces Type Fireplace - Glass Doors, Insert, Gas/Propane
Furnishings No
Fireplace Y
Window Features Double Pane
Heat Source Natural Gas
Exterior
Exterior Feature Deck(s), Porch(es)
Parking Features Garage Door Opener
Garage Spaces 2.0
Fence Rear
Water Access N
Roof Type Fiberglass
Accessibility Level Entry - Main
Porch Deck(s), Porch(es)
Attached Garage 2
Total Parking Spaces 2
Garage Y
Building
Lot Description Level, Partly Wooded
Story 3
Sewer Public Sewer
Water Public
Architectural Style Colonial
Level or Stories 3
Additional Building Above Grade, Below Grade
New Construction N
Schools
Elementary Schools Cardinal Forest
Middle Schools Irving
High Schools West Springfield
School District Fairfax County Public Schools
Others
Pets Allowed Y
Senior Community No
Tax ID 0793 08090031
Ownership Fee Simple
SqFt Source Assessor
Acceptable Financing Conventional, Cash, Negotiable, VA, VHDA
Listing Terms Conventional, Cash, Negotiable, VA, VHDA
Financing Conventional,Cash,Negotiable,VA,VHDA
Special Listing Condition Standard
Pets Allowed No Pet Restrictions
Read Less
Want to know what your home might be worth? Contact us for a FREE valuation!

Our team is ready to help you sell your home for the highest possible price ASAP

Bought with Steve R Falkowitz • Samson Properties





